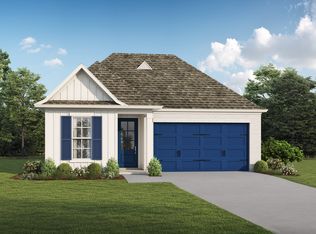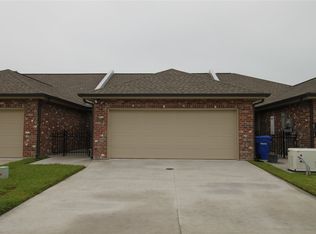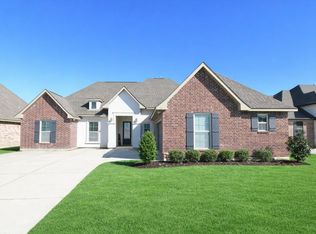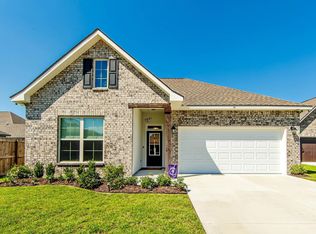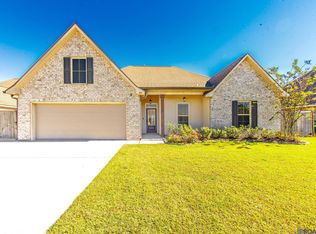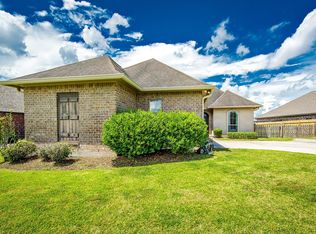Buildable plan: Lille A, Rienzi Villages, Thibodaux, LA 70301
Buildable plan
This is a floor plan you could choose to build within this community.
View move-in ready homesWhat's special
- 194 |
- 12 |
Travel times
Schedule tour
Facts & features
Interior
Bedrooms & bathrooms
- Bedrooms: 4
- Bathrooms: 2
- Full bathrooms: 2
Heating
- Natural Gas, Forced Air
Cooling
- Central Air
Features
- Walk-In Closet(s)
Interior area
- Total interior livable area: 1,861 sqft
Video & virtual tour
Property
Parking
- Total spaces: 2
- Parking features: Garage
- Garage spaces: 2
Features
- Levels: 1.0
- Stories: 1
- Patio & porch: Patio
Construction
Type & style
- Home type: SingleFamily
- Property subtype: Single Family Residence
Materials
- Brick
- Roof: Composition
Condition
- New Construction
- New construction: Yes
Details
- Builder name: Dicharry Homes
Community & HOA
Community
- Subdivision: Rienzi Villages
HOA
- Has HOA: Yes
Location
- Region: Thibodaux
Financial & listing details
- Price per square foot: $172/sqft
- Date on market: 12/20/2025
About the community
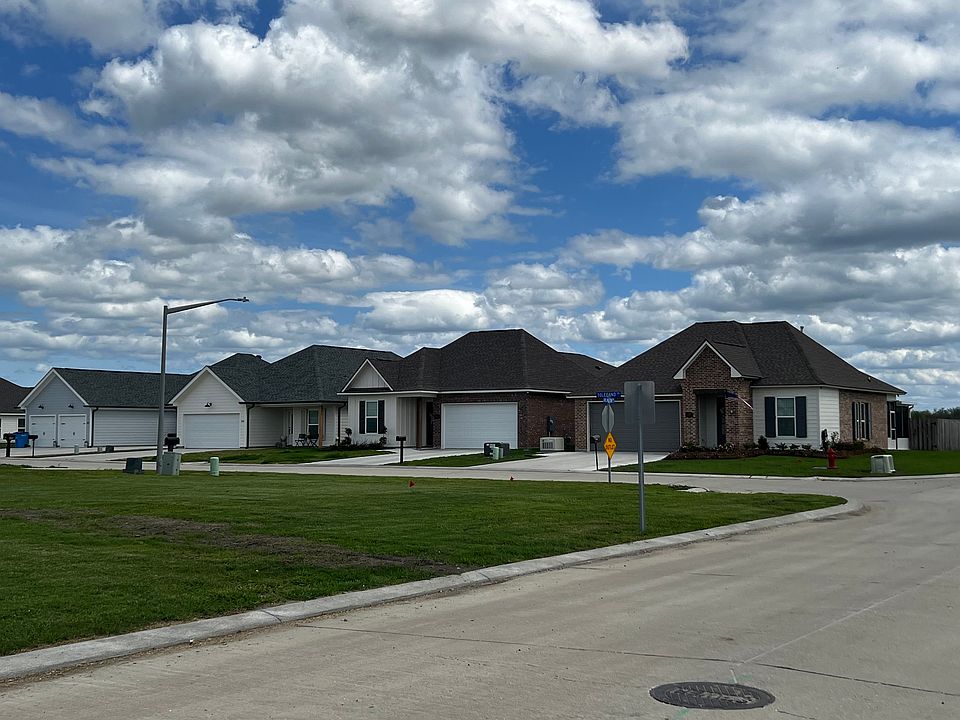
Source: Ryan Dicharry Construction
11 homes in this community
Available homes
| Listing | Price | Bed / bath | Status |
|---|---|---|---|
| 310 Arlington Dr | $369,000 | 3 bed / 2 bath | Pending |
Available lots
| Listing | Price | Bed / bath | Status |
|---|---|---|---|
| LOT 11 Eight Rienzi Vlgs | $319,900+ | 4 bed / 2 bath | Customizable |
| LOT 14 Five Rienzi Vlgs | $319,900+ | 4 bed / 2 bath | Customizable |
| LOT 16 Five Rienzi Vlgs | $319,900+ | 4 bed / 2 bath | Customizable |
| LOT 21 Seven Rienzi Vlgs | $319,900+ | 4 bed / 2 bath | Customizable |
| LOT 9 Five Rienzi Vlgs | $319,900+ | 4 bed / 2 bath | Customizable |
| LOT 10 Eight Rienzi Vlgs | $349,900+ | 3 bed / 2 bath | Customizable |
| LOT 10 Five Rienzi Vlgs | $349,900+ | 3 bed / 2 bath | Customizable |
| LOT 11 Five Rienzi Vlgs | $349,900+ | 3 bed / 2 bath | Customizable |
| LOT 13 Five Rienzi Vlgs | $349,900+ | 3 bed / 2 bath | Customizable |
| LOT 22 Seven Rienzi Vlgs | $349,900+ | 3 bed / 2 bath | Customizable |
Source: Ryan Dicharry Construction
Contact agent
By pressing Contact agent, you agree that Zillow Group and its affiliates, and may call/text you about your inquiry, which may involve use of automated means and prerecorded/artificial voices. You don't need to consent as a condition of buying any property, goods or services. Message/data rates may apply. You also agree to our Terms of Use. Zillow does not endorse any real estate professionals. We may share information about your recent and future site activity with your agent to help them understand what you're looking for in a home.
Learn how to advertise your homesEstimated market value
$318,700
$303,000 - $335,000
$2,266/mo
Price history
| Date | Event | Price |
|---|---|---|
| 8/6/2025 | Listed for sale | $319,900$172/sqft |
Source: | ||
Public tax history
Monthly payment
Neighborhood: 70301
Nearby schools
GreatSchools rating
- NAThibodaux Elementary SchoolGrades: PK-1Distance: 2.2 mi
- 7/10Thibodaux High SchoolGrades: 9-12Distance: 3.2 mi
Schools provided by the builder
- Elementary: Thibodaux Elementary, Chackbay Elementar
- Middle: Thibodaux Middle
- High: ED White High School, Thibodaux High Sch
- District: Lafourche Parish
Source: Ryan Dicharry Construction. This data may not be complete. We recommend contacting the local school district to confirm school assignments for this home.

