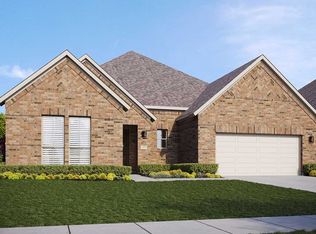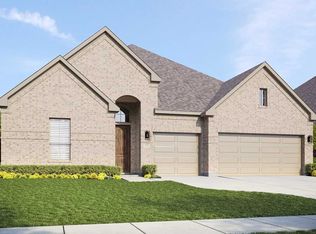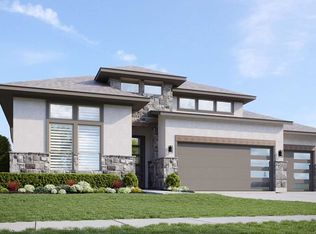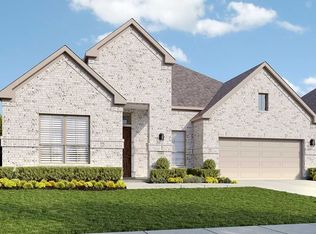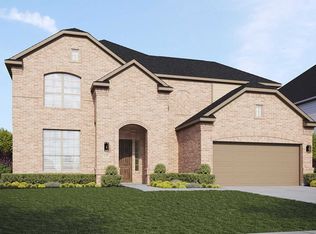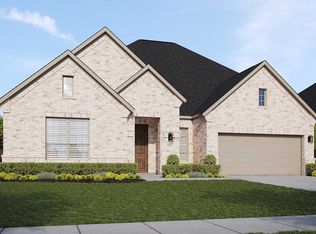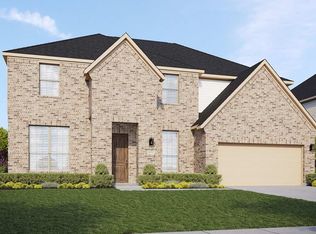Buildable plan: Dartmouth, Rio Vista at Kelly Ranch, Aledo, TX 76008
Buildable plan
This is a floor plan you could choose to build within this community.
View move-in ready homesWhat's special
- 19 |
- 1 |
Travel times
Schedule tour
Select your preferred tour type — either in-person or real-time video tour — then discuss available options with the builder representative you're connected with.
Facts & features
Interior
Bedrooms & bathrooms
- Bedrooms: 4
- Bathrooms: 3
- Full bathrooms: 2
- 1/2 bathrooms: 1
Interior area
- Total interior livable area: 3,390 sqft
Property
Parking
- Total spaces: 3
- Parking features: Garage
- Garage spaces: 3
Features
- Levels: 2.0
- Stories: 2
Construction
Type & style
- Home type: SingleFamily
- Property subtype: Single Family Residence
Condition
- New Construction
- New construction: Yes
Details
- Builder name: DRB Homes
Community & HOA
Community
- Subdivision: Rio Vista at Kelly Ranch
Location
- Region: Aledo
Financial & listing details
- Price per square foot: $159/sqft
- Date on market: 10/30/2025
About the community
Source: DRB Homes
3 homes in this community
Available homes
| Listing | Price | Bed / bath | Status |
|---|---|---|---|
| 461 Shadowfax Dr | $519,990 | 4 bed / 3 bath | Available |
| 516 Shadowfax Dr | $549,990 | 4 bed / 3 bath | Available |
| 713 Meridian Dr | $599,990 | 5 bed / 4 bath | Available |
Source: DRB Homes
Contact builder

By pressing Contact builder, you agree that Zillow Group and other real estate professionals may call/text you about your inquiry, which may involve use of automated means and prerecorded/artificial voices and applies even if you are registered on a national or state Do Not Call list. You don't need to consent as a condition of buying any property, goods, or services. Message/data rates may apply. You also agree to our Terms of Use.
Learn how to advertise your homesEstimated market value
$536,800
$510,000 - $564,000
Not available
Price history
| Date | Event | Price |
|---|---|---|
| 10/30/2025 | Listed for sale | $539,990$159/sqft |
Source: | ||
Public tax history
Monthly payment
Neighborhood: 76008
Nearby schools
GreatSchools rating
- 9/10Vandagriff Elementary SchoolGrades: K-5Distance: 5.3 mi
- 7/10Don R Daniel Ninth Grade CampusGrades: 8-9Distance: 7.4 mi
- 9/10Aledo High SchoolGrades: 9-12Distance: 7.5 mi

