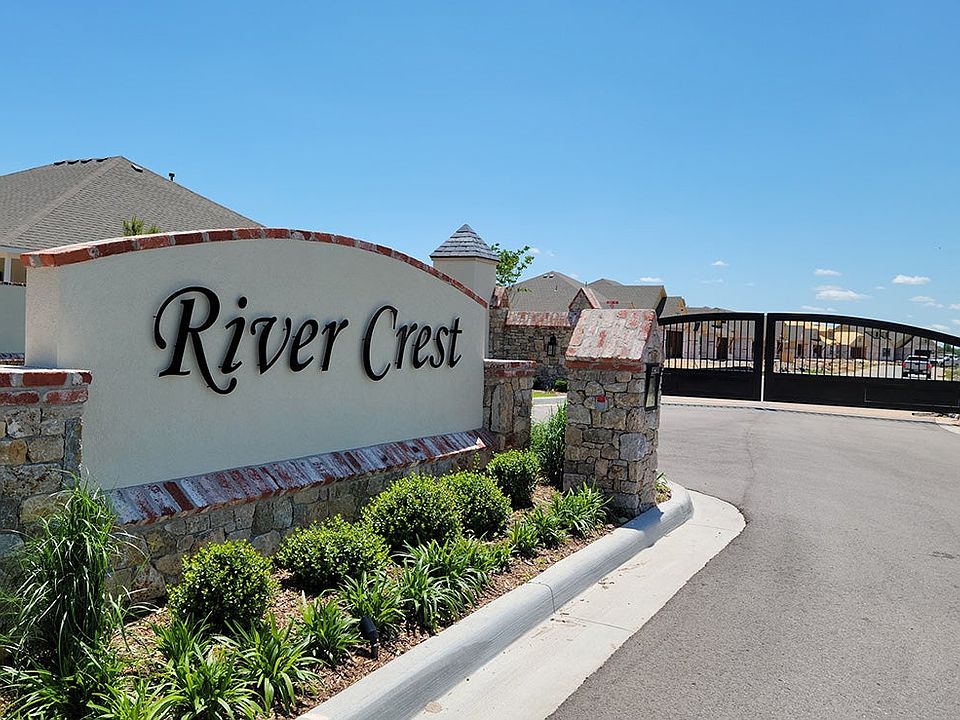Welcome to the Berkshire, a home that captures your heart from the moment you arrive. This bright and spacious floor plan is thoughtfully designed for modern living. At the front of the home, a versatile bedroom offers the perfect space for an in-law or guest suite. The flex room adapts to your needs, whether you envision a formal dining room, a home office, or a playroom. The open-concept kitchen features a large island, ideal for meal prep, casual dining, and gathering with loved ones. You've Been Asking - And It's Finally Here! Four bedrooms and three full baths all on one level Private master suite with a spacious corner shower, split vanities, and two walk-in closets Flexible living spaces to suit your lifestyle Three-car garage for ample storage and convenience Built to Full ENERGY STAR® Standards: Your Simmons ENERGY STAR Certified home is designed for comfort, efficiency, and sustainability. Not only will you enjoy a more comfortable living environment, but you'll also make a smart investment that benefits the planet and enhances resale value-a true "win-win-win!" Every Simmons home is built with exceptional quality, innovative design, and unparalleled customer service. Our homes are crafted to maximize both value and livability, with hundreds of customization options available in our industry-leading design studio. Make the Berkshire your own and experience the difference of a Simmons home.
from $370,500
Buildable plan: Berkshire, River Crest, Bixby, OK 74008
4beds
2,183sqft
Single Family Residence
Built in 2025
-- sqft lot
$370,500 Zestimate®
$170/sqft
$-- HOA
Buildable plan
This is a floor plan you could choose to build within this community.
View move-in ready homesWhat's special
Four bedroomsPrivate master suiteSplit vanitiesThree-car garageSpacious corner showerTwo walk-in closetsLarge island
- 143 |
- 28 |
Travel times
Facts & features
Interior
Bedrooms & bathrooms
- Bedrooms: 4
- Bathrooms: 3
- Full bathrooms: 3
Interior area
- Total interior livable area: 2,183 sqft
Property
Parking
- Total spaces: 3
- Parking features: Garage
- Garage spaces: 3
Features
- Levels: 1.0
- Stories: 1
Construction
Type & style
- Home type: SingleFamily
- Property subtype: Single Family Residence
Condition
- New Construction
- New construction: Yes
Details
- Builder name: Simmons Homes
Community & HOA
Community
- Subdivision: River Crest
HOA
- Has HOA: Yes
Location
- Region: Bixby
Financial & listing details
- Price per square foot: $170/sqft
- Date on market: 10/17/2025
About the community
PoolPondTrails
River Crest is being designed to combine the community charm and character of established neighborhoods with modern influences and trends. This gated community features Energy Star Certified Homes, and residents enjoy top-rated schools, a prime Bixby location near 131st & Sheridan, convenience to Tulsa, shopping, dining and recreation, and community pool. A beautiful array of 3-4-bedroom plans, ranging from 1,900 to 2,300 sq. ft. are being offered, including our most popular designs. The first phase to this highly-anticipated community sold out in record time, but a new phase is ready now with a few prime homesites remaining. Expertly designed quick-move-in inventory homes are being released, with homes ready to move-in now. Our furnished model home in River Crest offers a great example of our smart Sawyer plan. Come and tour with us today and learn more about the quality and craftsmanship of our homes and see the Energy Star difference that a HERS rating of 49 makes on utility bill savings.

7162 E 131st Ct S, Bixby, OK 74008
Source: Simmons Homes
