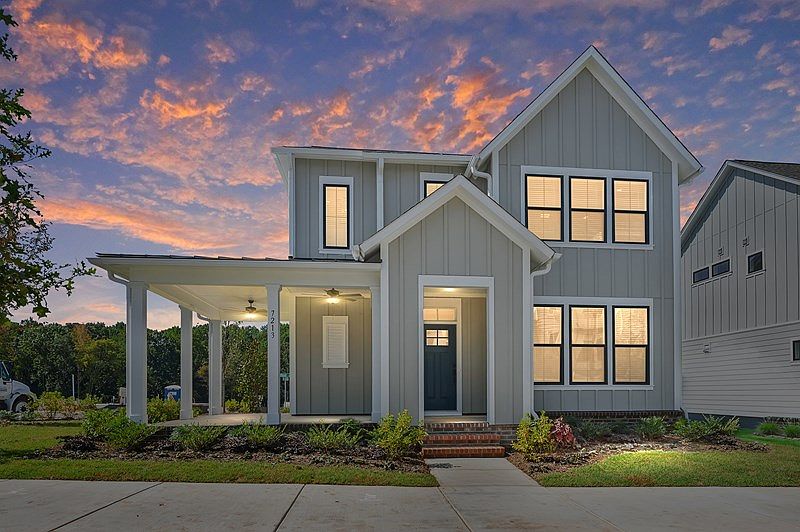Elevate your lifestyle with the top-quality craftsmanship evident throughout The Chennault floor plan by David Weekley Homes in The River District. The front study overlooks front yard, creating an ideal spot for a home office or a social lounge for greeting guests. Expansive family and dining spaces, all shining with natural light from picture windows, creates a welcoming first impression from the moment you open the front door. A center island anchors the elegant kitchen to create a place equally suited to easy snacks and holiday feasts. Two junior bedrooms are positioned for optimal individual appeal on the upper level. A walk-in closet and en suite bath contribute to the everyday luxury of the Owner's Retreat. With an upstairs retreat and covered back porch, this home offers added leisure space and lifestyle potential. Call the David Weekley Homes' The River District Team to experience how our LifeDesign℠ makes this new home in Charlotte, NC, bigger than its square footage.
Special offer
from $565,990
Buildable plan: Chennault, The River District - Pioneer Collection, Charlotte, NC 28278
3beds
2,109sqft
Single Family Residence
Built in 2025
-- sqft lot
$561,800 Zestimate®
$268/sqft
$-- HOA
Buildable plan
This is a floor plan you could choose to build within this community.
View move-in ready homesWhat's special
Elegant kitchenCenter islandFront studyTwo junior bedroomsWalk-in closetEn suite bathUpstairs retreat
Call: (864) 763-6545
- 40 |
- 3 |
Travel times
Schedule tour
Select your preferred tour type — either in-person or real-time video tour — then discuss available options with the builder representative you're connected with.
Facts & features
Interior
Bedrooms & bathrooms
- Bedrooms: 3
- Bathrooms: 3
- Full bathrooms: 2
- 1/2 bathrooms: 1
Interior area
- Total interior livable area: 2,109 sqft
Video & virtual tour
Property
Parking
- Total spaces: 2
- Parking features: Garage
- Garage spaces: 2
Features
- Levels: 2.0
- Stories: 2
Construction
Type & style
- Home type: SingleFamily
- Property subtype: Single Family Residence
Condition
- New Construction
- New construction: Yes
Details
- Builder name: David Weekley Homes
Community & HOA
Community
- Subdivision: The River District - Pioneer Collection
Location
- Region: Charlotte
Financial & listing details
- Price per square foot: $268/sqft
- Date on market: 9/24/2025
About the community
PoolPlaygroundPondPark+ 4 more
David Weekley Homes is now selling new homes, ranging in size from approximately 1,900 to 2,400 square feet of living space, in The River District - Pioneer Collection! This master-planned community on the east bank of the Catawba River in Charlotte, NC, features a variety of floor plans designed to fit your family's lifestyle. In The River District, you can bask in the serenity and scenery of community parks, preserved shoreline, open space and more at the foot of your doorstep. Enjoy the best in Design, Choice and Service in this vibrant Charlotte community, in addition to:Sustainable farm; Future resident pool, clubhouse and playground; Walking and biking trails and trailheads; Parks, dog park and greenways; Blueway connection; Preserved forest; Farmers market; Nearby shopping, dining and entertainment; Proximity to Charlotte Douglas International Airport; Students attend highly regarded Charlotte-Mecklenburg Schools
Enjoy up to $20,000 to use your way
Enjoy up to $20,000 to use your way. Offer valid November, 1, 2025 to December, 1, 2025.Source: David Weekley Homes

