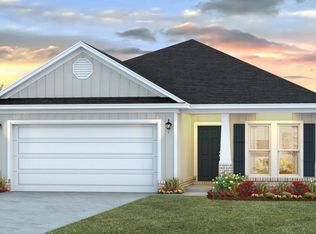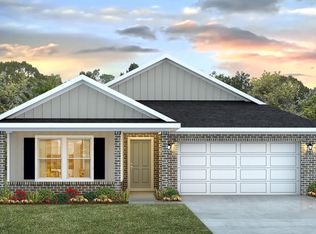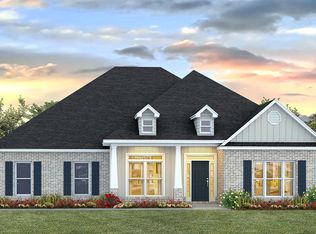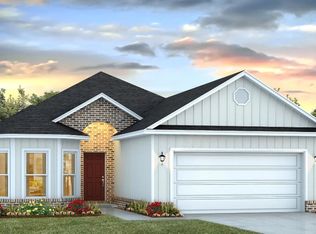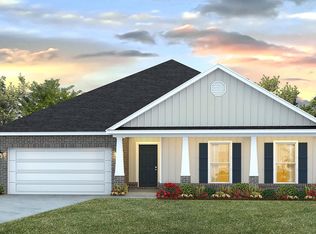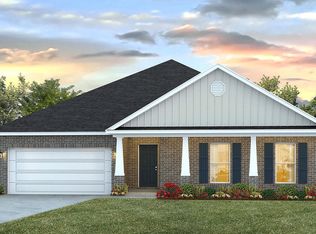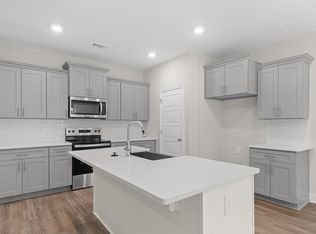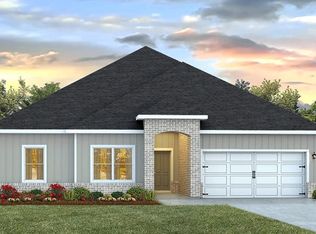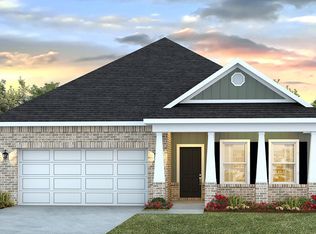Buildable plan: VICTORIA, River Hills, Gulfport, MS 39503
Buildable plan
This is a floor plan you could choose to build within this community.
View move-in ready homesWhat's special
- 94 |
- 9 |
Travel times
Schedule tour
Select your preferred tour type — either in-person or real-time video tour — then discuss available options with the builder representative you're connected with.
Facts & features
Interior
Bedrooms & bathrooms
- Bedrooms: 4
- Bathrooms: 3
- Full bathrooms: 2
- 1/2 bathrooms: 1
Interior area
- Total interior livable area: 2,306 sqft
Property
Parking
- Total spaces: 2
- Parking features: Garage
- Garage spaces: 2
Features
- Levels: 1.0
- Stories: 1
Construction
Type & style
- Home type: SingleFamily
- Property subtype: Single Family Residence
Condition
- New Construction
- New construction: Yes
Details
- Builder name: D.R. Horton
Community & HOA
Community
- Subdivision: River Hills
Location
- Region: Gulfport
Financial & listing details
- Price per square foot: $146/sqft
- Date on market: 1/10/2026
About the community
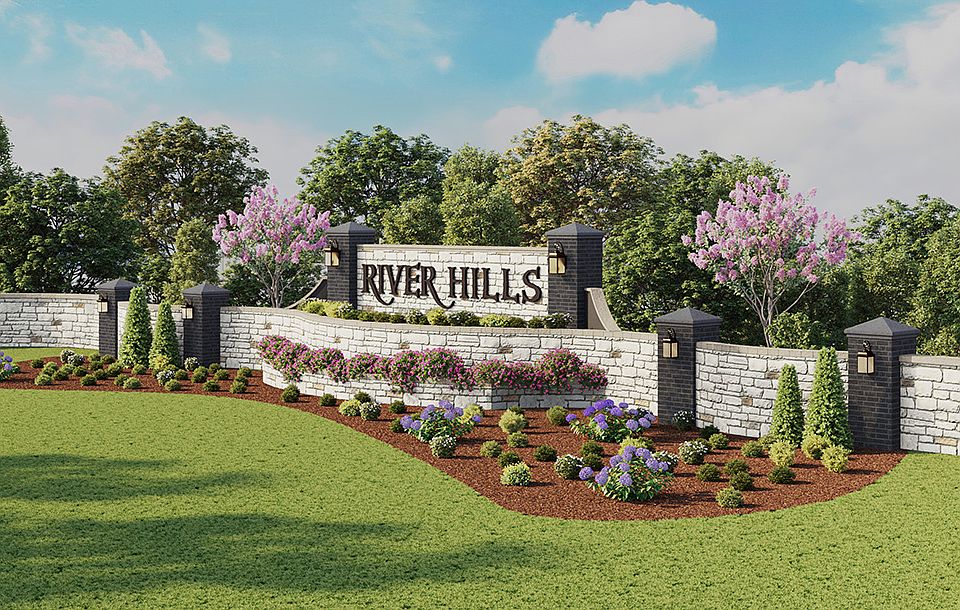
Source: DR Horton
28 homes in this community
Homes based on this plan
| Listing | Price | Bed / bath | Status |
|---|---|---|---|
| 16144 Blue Ridge Dr | $336,900 | 4 bed / 3 bath | Available |
Other available homes
| Listing | Price | Bed / bath | Status |
|---|---|---|---|
| 15953 Blue Ridge Dr | $292,900 | 3 bed / 2 bath | Available |
| 15963 Blue Ridge Dr | $292,900 | 3 bed / 2 bath | Available |
| 15965 Blue Ridge Dr | $307,900 | 4 bed / 2 bath | Available |
| 15959 Blue Ridge Dr | $315,900 | 4 bed / 2 bath | Available |
| 16034 Blue Ridge Dr | $320,900 | 4 bed / 2 bath | Available |
| 16130 Blue Ridge Dr | $320,900 | 4 bed / 2 bath | Available |
| 16136 Blue Ridge Dr | $320,900 | 4 bed / 2 bath | Available |
| 15961 Blue Ridge Dr | $323,900 | 5 bed / 3 bath | Available |
| 15969 Blue Ridge Dr | $323,900 | 5 bed / 3 bath | Available |
| 16108 Blue Ridge Dr | $324,900 | 4 bed / 2 bath | Available |
| 16124 Blue Ridge Dr | $324,900 | 4 bed / 2 bath | Available |
| 16114 Blue Ridge Dr | $336,900 | 4 bed / 3 bath | Available |
| 17076 River Hills Dr | $388,900 | 4 bed / 3 bath | Available |
| 17070 River Hills Dr | $400,900 | 4 bed / 4 bath | Available |
| 17096 River Hills Dr | $400,900 | 4 bed / 4 bath | Available |
| 17088 River Hills Dr | $426,900 | 4 bed / 3 bath | Available |
| 17084 River Hills Dr | $430,900 | 5 bed / 3 bath | Available |
| 17100 River Hills Dr | $430,900 | 5 bed / 3 bath | Available |
| 15955 Blue Ridge Dr | $297,900 | 3 bed / 2 bath | Pending |
| 15945 Blue Ridge Dr | $300,900 | 3 bed / 2 bath | Pending |
| 15947 Blue Ridge Dr | $314,345 | 4 bed / 2 bath | Pending |
| 15951 Blue Ridge Dr | $318,900 | 4 bed / 2 bath | Pending |
| 16080 Blue Ridge Dr | $320,900 | 4 bed / 2 bath | Pending |
| 16102 Blue Ridge Dr | $320,900 | 4 bed / 2 bath | Pending |
| 15941 Blue Ridge Dr | $326,900 | 5 bed / 3 bath | Pending |
| 17062 River Hills Dr | $407,900 | 4 bed / 4 bath | Pending |
| 17092 River Hills Dr | $415,400 | 4 bed / 4 bath | Pending |
Source: DR Horton
Contact builder

By pressing Contact builder, you agree that Zillow Group and other real estate professionals may call/text you about your inquiry, which may involve use of automated means and prerecorded/artificial voices and applies even if you are registered on a national or state Do Not Call list. You don't need to consent as a condition of buying any property, goods, or services. Message/data rates may apply. You also agree to our Terms of Use.
Learn how to advertise your homesEstimated market value
$335,800
$319,000 - $353,000
$2,596/mo
Price history
| Date | Event | Price |
|---|---|---|
| 10/25/2025 | Price change | $335,900-1.5%$146/sqft |
Source: | ||
| 9/17/2025 | Price change | $340,900+0.9%$148/sqft |
Source: | ||
| 7/11/2025 | Price change | $337,900+0.9%$147/sqft |
Source: | ||
| 7/3/2025 | Listed for sale | $334,900$145/sqft |
Source: | ||
Public tax history
Monthly payment
Neighborhood: 39503
Nearby schools
GreatSchools rating
- 9/10Lyman Elementary SchoolGrades: K-6Distance: 2.3 mi
- NANorth Gulfport Middle SchoolGrades: 7-8Distance: 8.1 mi
- 7/10Harrison Central High SchoolGrades: 9-12Distance: 1.2 mi
Schools provided by the builder
- Elementary: Lyman Elementary
- Middle: North Gulfport Middle School
- High: Harrison Central High School
- District: Harrison County School District
Source: DR Horton. This data may not be complete. We recommend contacting the local school district to confirm school assignments for this home.
