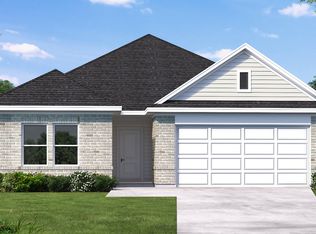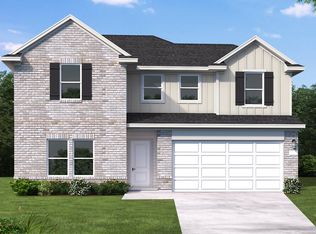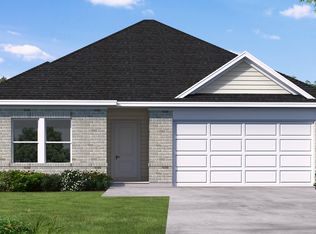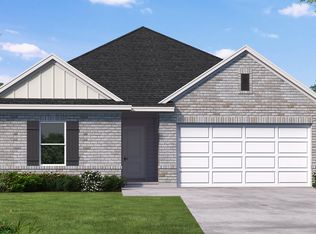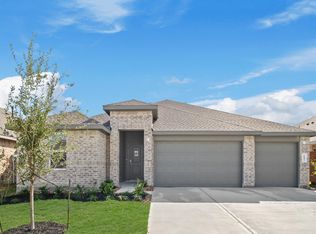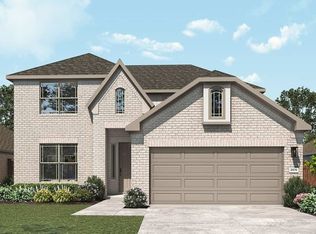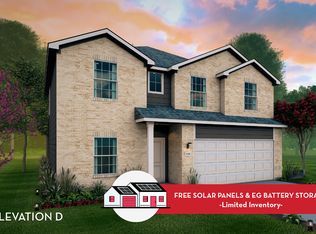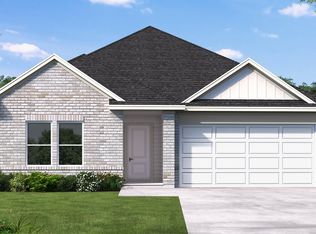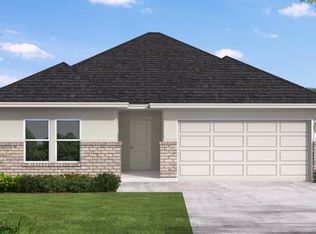Buildable plan: Donley, River Ranch Trails, Dayton, TX 77535
Buildable plan
This is a floor plan you could choose to build within this community.
View move-in ready homesWhat's special
- 4 |
- 1 |
Travel times
Schedule tour
Select your preferred tour type — either in-person or real-time video tour — then discuss available options with the builder representative you're connected with.
Facts & features
Interior
Bedrooms & bathrooms
- Bedrooms: 4
- Bathrooms: 3
- Full bathrooms: 2
- 1/2 bathrooms: 1
Interior area
- Total interior livable area: 2,239 sqft
Property
Parking
- Total spaces: 2
- Parking features: Garage
- Garage spaces: 2
Features
- Levels: 2.0
- Stories: 2
Construction
Type & style
- Home type: SingleFamily
- Property subtype: Single Family Residence
Condition
- New Construction
- New construction: Yes
Details
- Builder name: Coventry Homes
Community & HOA
Community
- Subdivision: River Ranch Trails
HOA
- Has HOA: Yes
Location
- Region: Dayton
Financial & listing details
- Price per square foot: $143/sqft
- Date on market: 12/8/2025
About the community
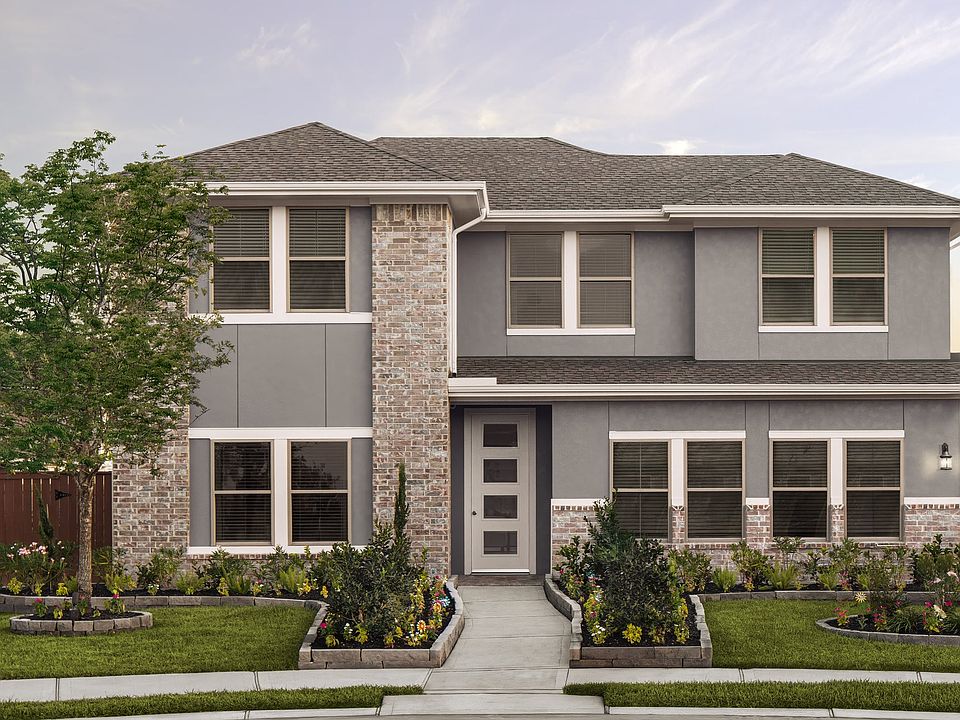
Source: Coventry Homes
2 homes in this community
Available homes
| Listing | Price | Bed / bath | Status |
|---|---|---|---|
| 2425 E Heritage Dr | $319,990 | 4 bed / 3 bath | Available |
| 2429 E Heritage Dr | $329,990 | 5 bed / 4 bath | Available |
Source: Coventry Homes
Contact builder
By pressing Contact builder, you agree that Zillow Group and other real estate professionals may call/text you about your inquiry, which may involve use of automated means and prerecorded/artificial voices and applies even if you are registered on a national or state Do Not Call list. You don't need to consent as a condition of buying any property, goods, or services. Message/data rates may apply. You also agree to our Terms of Use.
Learn how to advertise your homesEstimated market value
Not available
Estimated sales range
Not available
$2,647/mo
Price history
| Date | Event | Price |
|---|---|---|
| 7/22/2025 | Price change | $319,990-8%$143/sqft |
Source: Coventry Homes Report a problem | ||
| 6/28/2025 | Price change | $347,990+0.3%$155/sqft |
Source: Coventry Homes Report a problem | ||
| 5/9/2025 | Listed for sale | $346,990$155/sqft |
Source: Coventry Homes Report a problem | ||
Public tax history
Monthly payment
Neighborhood: 77535
Nearby schools
GreatSchools rating
- 4/10Kimmie M Brown Elementary SchoolGrades: K-5Distance: 4.8 mi
- 3/10Wilson Junior High SchoolGrades: 6-8Distance: 5.1 mi
- 4/10Dayton High SchoolGrades: 9-12Distance: 7.4 mi
Schools provided by the builder
- Elementary: Brown Elementary School
- Middle: Wilson Junior High School
- High: Dayton High School
- District: Dayton ISD
Source: Coventry Homes. This data may not be complete. We recommend contacting the local school district to confirm school assignments for this home.
