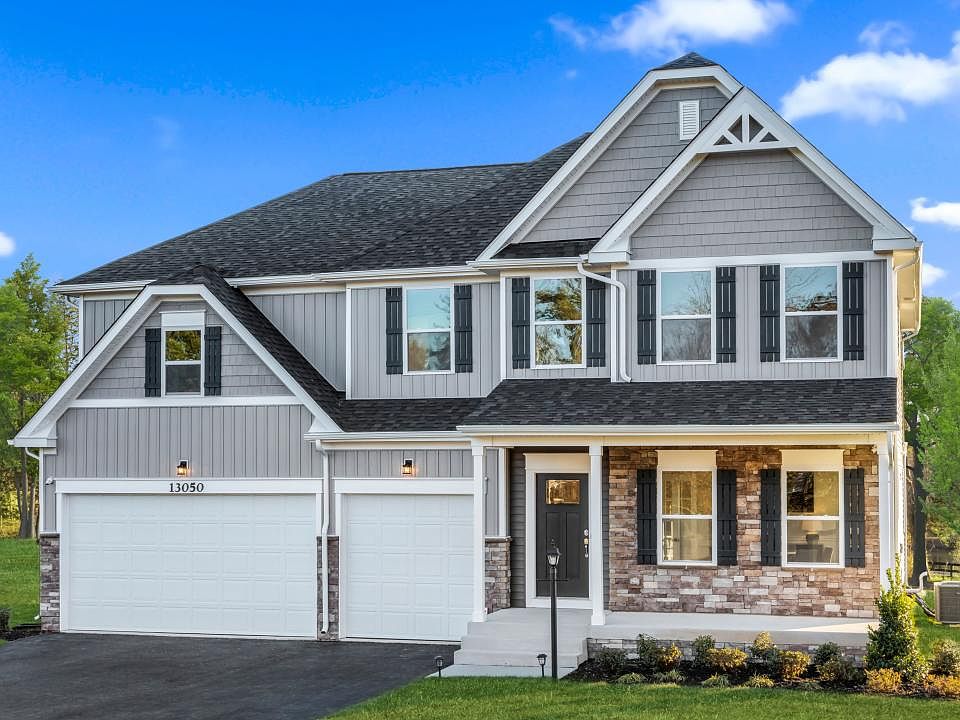The Carlisle home design by Maronda Homes offers the perfect balance of style, space, and flexibility—designed to meet the needs of modern families and active lifestyles. Featuring 4 to 6 bedrooms, 2.5 to 5 bathrooms, and up to 3,789 square feet of living space, the Carlisle provides room to grow without sacrificing comfort or function.From the welcoming front entry to the spacious open-concept layout, this home is made for both everyday living and entertaining. The kitchen, complete with a large island and walk-in pantry, flows seamlessly into the breakfast area and great room, creating the heart of the home. A flex room near the front entry can be tailored to your needs—home office, playroom, or formal living space. The included 3-car garage offers ample space for a work area or extra storage for recreation equipment. The owner's suite is thoughtfully positioned for privacy and includes a luxurious en-suite bath and oversized walk-in closet. Secondary bedrooms are generously sized and thoughtfully placed to maximize comfort and convenience.Additional options like a first-floor bedroom and finished basement make it easy to personalize the Carlisle to fit your family's lifestyle. Whether you're a first-time buyer or looking to upgrade, the Carlisle combines smart design with timeless appeal.
from $619,990
Buildable plan: Carlisle, Riverbend Estates, Sumerduck, VA 22742
4beds
2,817sqft
Single Family Residence
Built in 2025
-- sqft lot
$620,400 Zestimate®
$220/sqft
$-- HOA
Buildable plan
This is a floor plan you could choose to build within this community.
View move-in ready homesWhat's special
Finished basementOpen-concept layoutEn-suite bathLarge islandWalk-in pantryFlex roomOversized walk-in closet
Call: (540) 390-7202
- 61 |
- 1 |
Travel times
Schedule tour
Select your preferred tour type — either in-person or real-time video tour — then discuss available options with the builder representative you're connected with.
Facts & features
Interior
Bedrooms & bathrooms
- Bedrooms: 4
- Bathrooms: 3
- Full bathrooms: 2
- 1/2 bathrooms: 1
Interior area
- Total interior livable area: 2,817 sqft
Video & virtual tour
Property
Parking
- Total spaces: 3
- Parking features: Garage
- Garage spaces: 3
Features
- Levels: 2.0
- Stories: 2
Construction
Type & style
- Home type: SingleFamily
- Property subtype: Single Family Residence
Condition
- New Construction
- New construction: Yes
Details
- Builder name: Maronda Homes
Community & HOA
Community
- Subdivision: Riverbend Estates
Location
- Region: Sumerduck
Financial & listing details
- Price per square foot: $220/sqft
- Date on market: 7/6/2025
About the community
Riverbend Estates is the newest single-family community with 1+ acre homesites in Southern Fauquier County. Discover the perfect community with seven homesites, all conveniently located on cul-de-sac streets. Our location off Route 17 between Fredericksburg and Warrenton provides easy access to I-95, Route 28, and Route 29. Commuting is effortless, and our serene setting is perfect for those seeking a relaxed lifestyle. We invite you to experience it for yourself and see why this is the ideal location for you! We feature three open-concept floor plans beautifully designed with today's living in mind. Maronda Homes brings an assortment of floor plans and personalized design center features to this sought-after area.
Source: Maronda Homes

