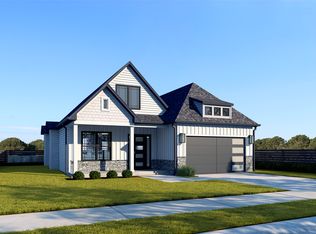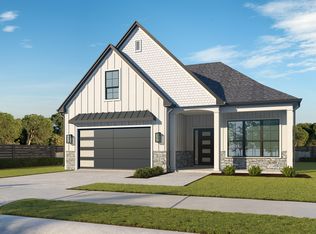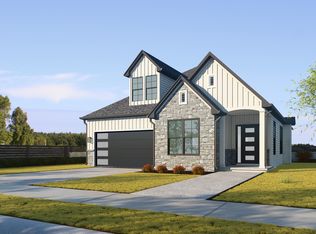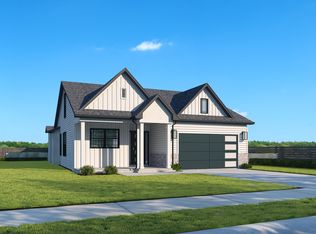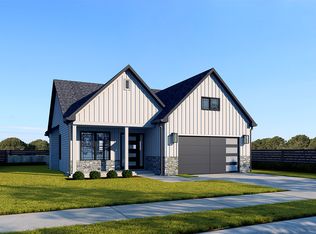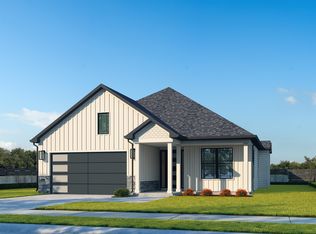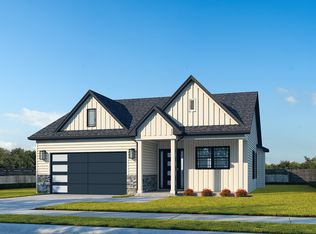Buildable plan: Polar, Riverpointe, Simpsonville, SC 29681
Buildable plan
This is a floor plan you could choose to build within this community.
View move-in ready homesWhat's special
- 49 |
- 5 |
Travel times
Schedule tour
Select your preferred tour type — either in-person or real-time video tour — then discuss available options with the builder representative you're connected with.
Facts & features
Interior
Bedrooms & bathrooms
- Bedrooms: 4
- Bathrooms: 3
- Full bathrooms: 3
Interior area
- Total interior livable area: 2,446 sqft
Property
Parking
- Total spaces: 2
- Parking features: Garage
- Garage spaces: 2
Features
- Levels: 2.0
- Stories: 2
Construction
Type & style
- Home type: SingleFamily
- Property subtype: Single Family Residence
Condition
- New Construction
- New construction: Yes
Details
- Builder name: Rosewood Communities
Community & HOA
Community
- Subdivision: Riverpointe
Location
- Region: Simpsonville
Financial & listing details
- Price per square foot: $223/sqft
- Date on market: 10/28/2025
About the community
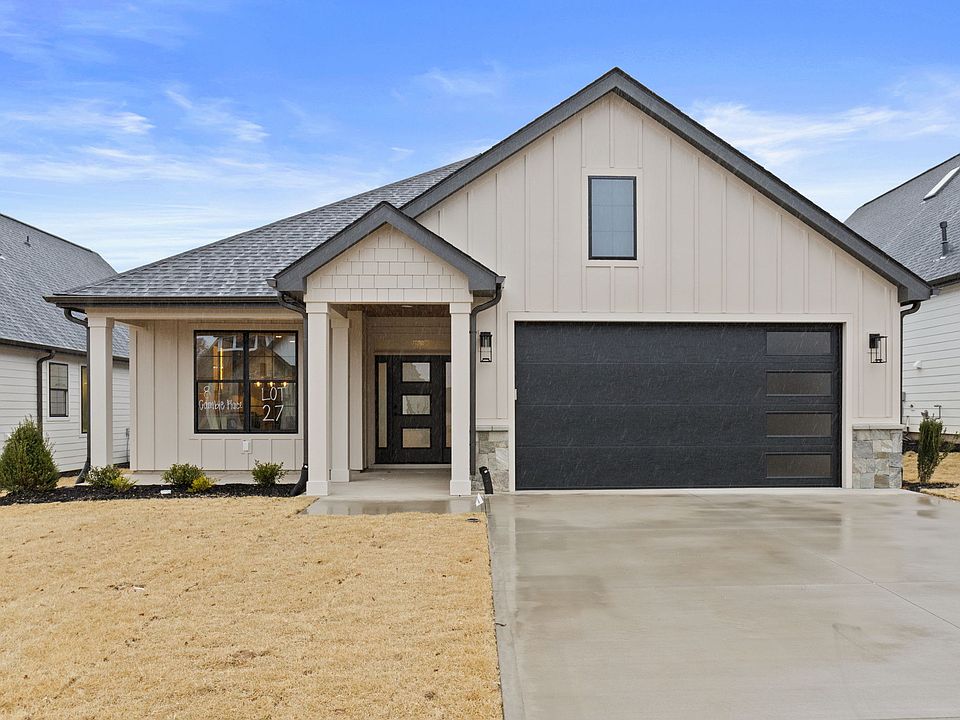
Source: Rosewood Communities
Contact builder

By pressing Contact builder, you agree that Zillow Group and other real estate professionals may call/text you about your inquiry, which may involve use of automated means and prerecorded/artificial voices and applies even if you are registered on a national or state Do Not Call list. You don't need to consent as a condition of buying any property, goods, or services. Message/data rates may apply. You also agree to our Terms of Use.
Learn how to advertise your homesEstimated market value
$541,700
$515,000 - $569,000
$2,614/mo
Price history
| Date | Event | Price |
|---|---|---|
| 8/4/2025 | Listed for sale | $544,500$223/sqft |
Source: | ||
Public tax history
Monthly payment
Neighborhood: 29681
Nearby schools
GreatSchools rating
- 7/10Plain Elementary SchoolGrades: K-5Distance: 1.4 mi
- 7/10Ralph Chandler Middle SchoolGrades: 6-8Distance: 5.1 mi
- 7/10Woodmont High SchoolGrades: 9-12Distance: 4.7 mi
