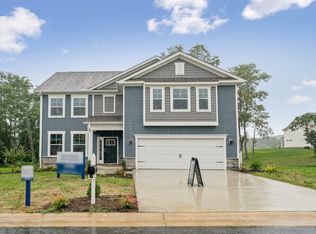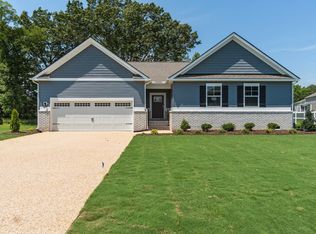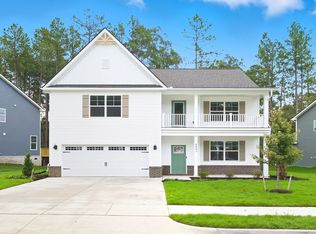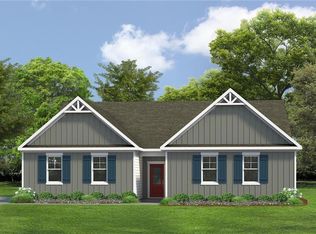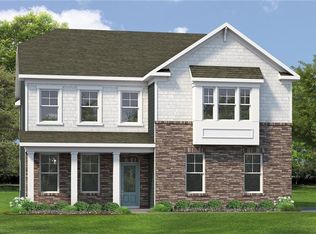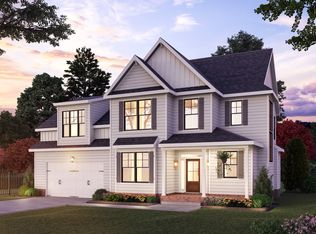Buildable plan: SUMMIT, Riverview Landing, Chesapeake, VA 23322
Buildable plan
This is a floor plan you could choose to build within this community.
View move-in ready homesWhat's special
- 246 |
- 12 |
Travel times
Schedule tour
Select your preferred tour type — either in-person or real-time video tour — then discuss available options with the builder representative you're connected with.
Facts & features
Interior
Bedrooms & bathrooms
- Bedrooms: 5
- Bathrooms: 4
- Full bathrooms: 4
Interior area
- Total interior livable area: 3,165 sqft
Property
Parking
- Total spaces: 2
- Parking features: Garage
- Garage spaces: 2
Features
- Levels: 2.0
- Stories: 2
Construction
Type & style
- Home type: SingleFamily
- Property subtype: Single Family Residence
Condition
- New Construction
- New construction: Yes
Details
- Builder name: D.R. Horton
Community & HOA
Community
- Subdivision: Riverview Landing
Location
- Region: Chesapeake
Financial & listing details
- Price per square foot: $229/sqft
- Date on market: 1/26/2026
About the community
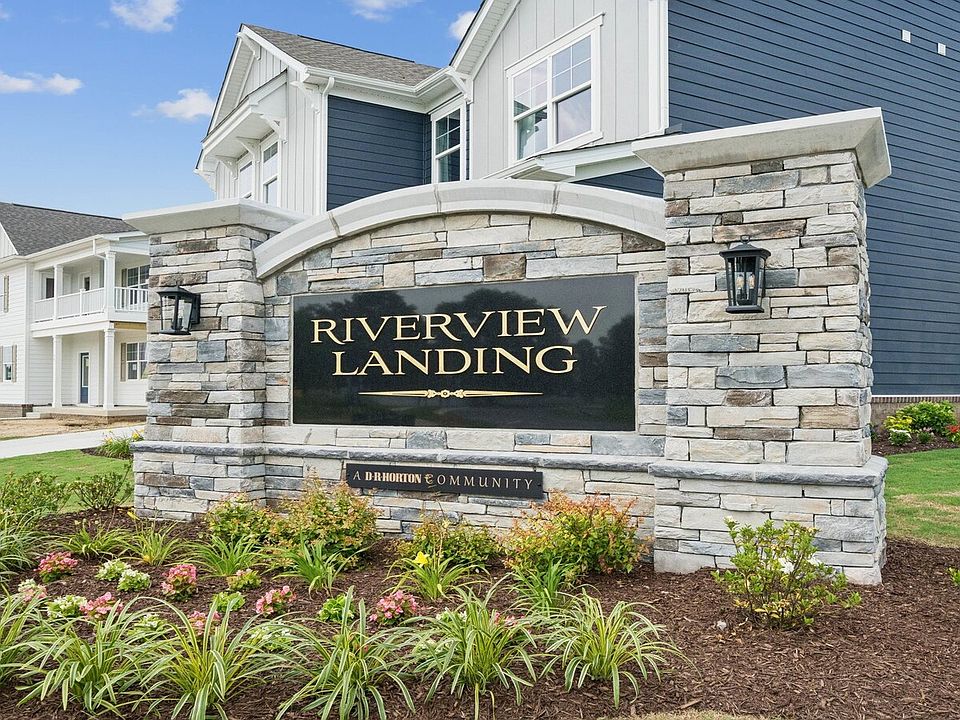
Source: DR Horton
15 homes in this community
Available homes
| Listing | Price | Bed / bath | Status |
|---|---|---|---|
| 980 Intracoastal Way | $669,990 | 4 bed / 3 bath | Available |
| 109 Agave Ct | $677,890 | 4 bed / 3 bath | Available |
| 976 Intracoastal Way | $680,740 | 4 bed / 2 bath | Available |
| 1243 Kidbrooke St | $689,740 | 4 bed / 3 bath | Available |
| 1271 Kidbrooke St | $692,740 | 4 bed / 3 bath | Available |
| 100 Agave Ct | $697,740 | 4 bed / 3 bath | Available |
| 1275 Kidbrooke St | $712,740 | 4 bed / 3 bath | Available |
| 1224 Kidbrooke St | $735,990 | 5 bed / 4 bath | Available |
| 1239 Kidbrooke St | $738,740 | 5 bed / 4 bath | Available |
| 108 Agave Ct | $748,740 | 5 bed / 4 bath | Available |
| 105 Agave Ct | $752,990 | 5 bed / 4 bath | Available |
| 972 Intracoastal Way | $759,740 | 5 bed / 4 bath | Available |
| 1236 Kidbrooke St | $770,740 | 5 bed / 4 bath | Available |
| 1228 Kidbrooke St | $822,740 | 6 bed / 5 bath | Available |
| 1220 Kidbrooke St | $828,740 | 6 bed / 5 bath | Available |
Source: DR Horton
Contact builder

By pressing Contact builder, you agree that Zillow Group and other real estate professionals may call/text you about your inquiry, which may involve use of automated means and prerecorded/artificial voices and applies even if you are registered on a national or state Do Not Call list. You don't need to consent as a condition of buying any property, goods, or services. Message/data rates may apply. You also agree to our Terms of Use.
Learn how to advertise your homesEstimated market value
Not available
Estimated sales range
Not available
$4,158/mo
Price history
| Date | Event | Price |
|---|---|---|
| 1/21/2026 | Price change | $724,990+0.7%$229/sqft |
Source: | ||
| 6/1/2025 | Listed for sale | $719,990$227/sqft |
Source: | ||
Public tax history
Monthly payment
Neighborhood: Butts Station
Nearby schools
GreatSchools rating
- NAButts Road Primary SchoolGrades: PK-2Distance: 0.2 mi
- 7/10Hickory Middle SchoolGrades: 6-8Distance: 4.2 mi
- 9/10Hickory High SchoolGrades: 9-12Distance: 4.5 mi
Schools provided by the builder
- Elementary: Butts Road Primary School
- Middle: Hickory Middle School
- High: Hickory High School
- District: Chesapeake City Schools
Source: DR Horton. This data may not be complete. We recommend contacting the local school district to confirm school assignments for this home.
