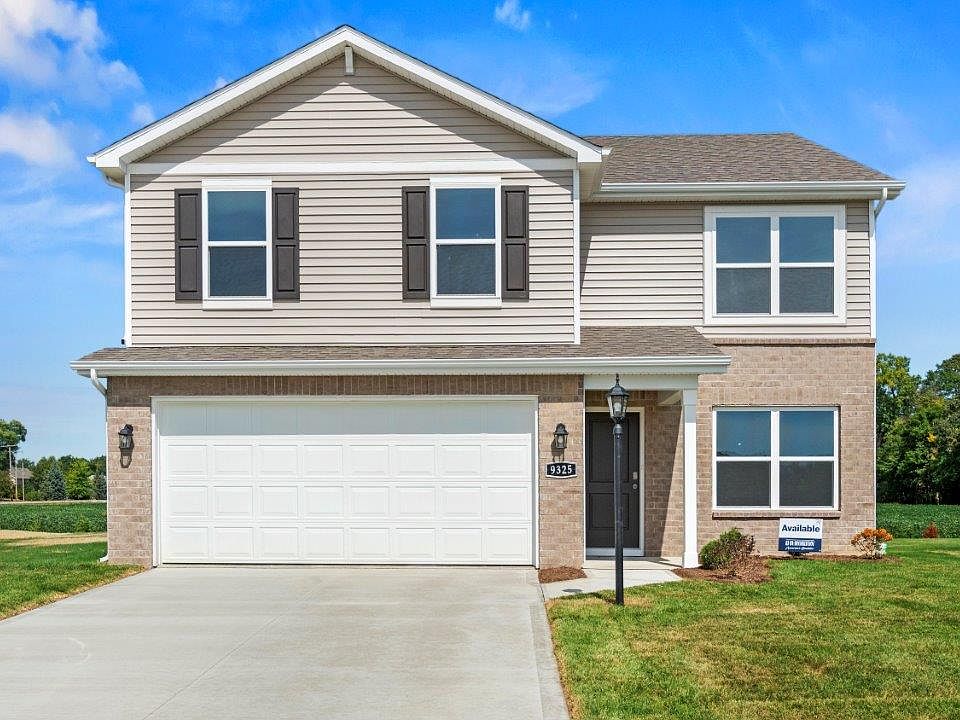Discover the Aldridge, a charming new home plan with 3 bedrooms and 2 bathrooms across 1,272 square feet of living space.
Walk through the front door into a foyer that leads to the owner's suite on one side and the open living area straight ahead. Two secondary bedrooms are set apart from the main suite, offering privacy and flexibility for guests or hobbies. The great room, kitchen, and dining area all flow together in an open-concept layout designed for modern living.
The kitchen is a standout feature with a spacious island, ample storage, stainless steel appliances, shaker style cabinets, and modern finishes including quartz countertops. Whether prepping weeknight dinners or hosting gatherings, this space is designed to function beautifully.
The owner's suite includes a walk-in closet and an ensuite bath with dual vanities. It's a space designed for comfort and convenience to help you start and end each day with ease.
Each Aldridge includes a smart home system including a Qolsys IQ panel, Z-wave deadbolt, video doorbell, and an Amazon Echo Pop; allowing you to control and monitor your home from your couch or from 500 miles away.
Schedule your private tour today and explore all the Aldridge has to offer!
Photos representative of plan only and may vary as built.
New construction
from $279,900
Buildable plan: Aldridge, Riverwalk, New Haven, IN 46774
3beds
1,272sqft
Single Family Residence
Built in 2025
-- sqft lot
$-- Zestimate®
$220/sqft
$-- HOA
Buildable plan
This is a floor plan you could choose to build within this community.
View move-in ready homesWhat's special
Modern finishesDining areaQuartz countertopsGreat roomAmple storageStainless steel appliancesSpacious island
Call: (567) 344-4406
- 2 |
- 0 |
Travel times
Schedule tour
Select your preferred tour type — either in-person or real-time video tour — then discuss available options with the builder representative you're connected with.
Facts & features
Interior
Bedrooms & bathrooms
- Bedrooms: 3
- Bathrooms: 2
- Full bathrooms: 2
Interior area
- Total interior livable area: 1,272 sqft
Property
Parking
- Total spaces: 2
- Parking features: Garage
- Garage spaces: 2
Features
- Levels: 1.0
- Stories: 1
Construction
Type & style
- Home type: SingleFamily
- Property subtype: Single Family Residence
Condition
- New Construction
- New construction: Yes
Details
- Builder name: D.R. Horton
Community & HOA
Community
- Subdivision: Riverwalk
Location
- Region: New Haven
Financial & listing details
- Price per square foot: $220/sqft
- Date on market: 11/7/2025
About the community
Welcome home to Riverwalk, a beautiful new home community nestled just north of Downtown New Haven, Indiana.
Riverwalk offers both one and two-story homes with the space you need and the beautiful features you've been dreaming of. Popular open layouts and flexible living spaces provide daily comfort for you and your family with options from three to five bedrooms and up to 2,600 square feet of living space. Each Riverwalk home is built with quality and longevity in mind with vinyl siding, dimensional shingles, sodded front yards, and more. Enjoy the benefits of America's Smart Home® technology, making it easy to control various aspects of your home with just a few taps on your smartphone. Make your home a relaxation hub, with luxurious private bathroom features and front and backyard patios to enjoy fresh air and pond views.
Just moments away, enjoy all Downtown New Haven has to offer. Get some fresh air at Maumee River Pathway, Whispering Creek Golf Club, Havenhurst Park, or Kreager Park. Families will love the location with New Haven schools nearby, making commutes a breeze. Enjoy further entertainment and eatery options in Downtown Fort Wayne just 8 miles away.
Visit 953 Miller Woods Way today to make Riverwalk your new home!
Can't visit us during model hours? Self-touring now available!
Source: DR Horton

