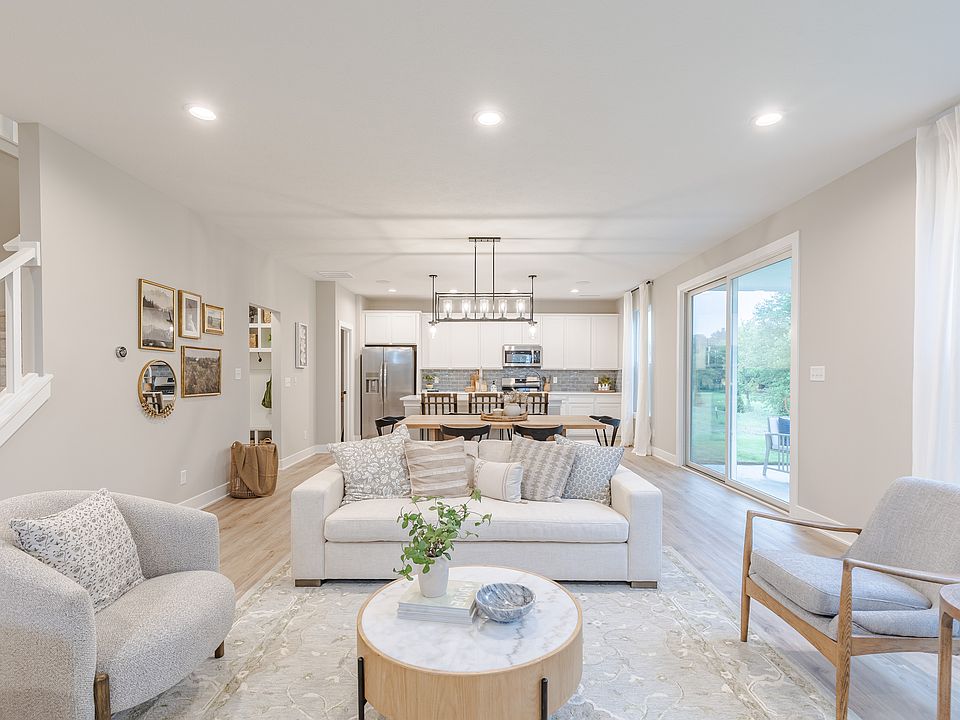Experience a harmonious living environment! Step through the covered porch and into the foyer to find a living room, powder room, and flex room to personalize. Head towards the entry to find a two-car garage, then continue to find true open-concept living. The heart of the home features a great room that opens to a breakfast nook, kitchen with an island, and an optional covered porch. Also on the first floor is an office perfect for working from home. Upstairs are three bedrooms with walk-in closets, a spacious loft, a laundry room, and a lovely primary suite. The suite has a walk-in closet and a spa-like primary bathroom to relax and unwind.
Plus, you have options! Choose a Jack & Jill bathroom or a guest bedroom.
from $395,000
Buildable plan: Legacy 3536, Rockridge, Indianapolis, IN 46229
4beds
3,536sqft
Single Family Residence
Built in 2025
-- sqft lot
$-- Zestimate®
$112/sqft
$-- HOA
Buildable plan
This is a floor plan you could choose to build within this community.
View move-in ready homesWhat's special
Spacious loftCovered porchTrue open-concept livingTwo-car garageLovely primary suiteGreat roomBreakfast nook
Call: (765) 663-8048
- 3 |
- 0 |
Travel times
Facts & features
Interior
Bedrooms & bathrooms
- Bedrooms: 4
- Bathrooms: 3
- Full bathrooms: 2
- 1/2 bathrooms: 1
Interior area
- Total interior livable area: 3,536 sqft
Property
Parking
- Total spaces: 2
- Parking features: Garage
- Garage spaces: 2
Features
- Levels: 2.0
- Stories: 2
Construction
Type & style
- Home type: SingleFamily
- Property subtype: Single Family Residence
Condition
- New Construction
- New construction: Yes
Details
- Builder name: Taylor Morrison
Community & HOA
Community
- Subdivision: Rockridge
Location
- Region: Indianapolis
Financial & listing details
- Price per square foot: $112/sqft
- Date on market: 11/22/2025
About the community
PlaygroundPondParkTrails
Rockridge is a charming new community coming late-2025 to Cumberland, IN! Centered between downtown Indianapolis and Greenfield, historic districts, community festivals, farmer's markets, peaceful creeks, state parks and more are all within reach. Plus, you'll be zoned for the highly sought-after Mt. Vernon City School District. Choose your perfect floor plan from the Legacy Series, known for their open-concept living spaces, dedicated studies, flex rooms to personalize, and spacious lofts perfect for everything, from hanging out to hosting.
Find more reasons to love our new homes for sale in Cumberland, IN below.
Source: Taylor Morrison

