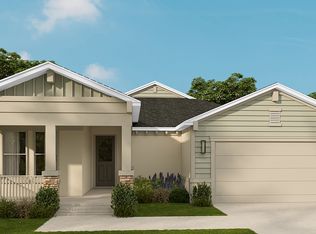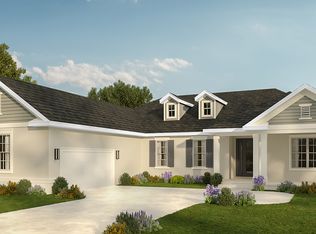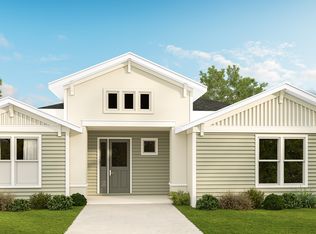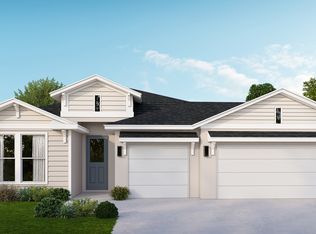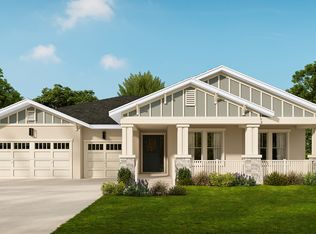Elevate your lifestyle with the stunning Dartmouth floor plan from Spire Homes, designed for families who crave open, sun-drenched spaces and thoughtful privacy in the heart of Florida's vibrant communities. This 4-bedroom, 2-bathroom haven spans an inviting layout that seamlessly blends modern comfort with everyday functionality, perfect for entertaining or unwinding in style.
Step into a chef's dream kitchen featuring a generous food prep island with casual seating, flowing effortlessly into the expansive great room and dining area. Natural light pours in through a dramatic wall of sliding glass doors, opening to a covered lanai ideal for al fresco dinners under the stars. From the kitchen's vantage point, keep an eye on the three secondary bedrooms-two with spacious walk-in closets-and two full baths, ensuring family life stays connected yet clutter-free.
Retreat to the owner's suite on the opposite side for ultimate seclusion, boasting a tray-ceiling bedroom, oversized walk-in closet, and a luxurious en-suite bath with dual vanities, private lavatory, and your choice of a serene shower or sunlit soaking tub. Built by Spire Homes' expert team-former national builders with over 20 years of hands-on experience-this model delivers superior craftsmanship, energy-efficient features, and customizable options to match your vision.
from $710,000
Buildable plan: Dartmouth, Rolling Hills, Ocala, FL 34481
4beds
2,866sqft
Est.:
Single Family Residence
Built in 2026
-- sqft lot
$698,200 Zestimate®
$248/sqft
$-- HOA
Buildable plan
This is a floor plan you could choose to build within this community.
View move-in ready homesWhat's special
Generous food prep islandCovered lanaiPrivate lavatoryTray-ceiling bedroomSunlit soaking tubExpansive great roomDining area
- 65 |
- 2 |
Travel times
Facts & features
Interior
Bedrooms & bathrooms
- Bedrooms: 4
- Bathrooms: 3
- Full bathrooms: 3
Heating
- Electric, Heat Pump
Cooling
- Central Air
Features
- Walk-In Closet(s)
Interior area
- Total interior livable area: 2,866 sqft
Video & virtual tour
Property
Parking
- Total spaces: 2
- Parking features: Attached
- Attached garage spaces: 2
Features
- Levels: 1.0
- Stories: 1
- Patio & porch: Patio
Construction
Type & style
- Home type: SingleFamily
- Property subtype: Single Family Residence
Materials
- Stone, Stucco
- Roof: Asphalt
Condition
- New Construction
- New construction: Yes
Details
- Builder name: Spire Homes
Community & HOA
Community
- Security: Fire Sprinkler System
- Subdivision: Rolling Hills
Location
- Region: Ocala
Financial & listing details
- Price per square foot: $248/sqft
- Date on market: 12/26/2025
About the community
Rolling Hills is a deed-restricted rural planned development in southwest Marion County, near Ocala and Dunnellon, Florida. It spans over 5,000 parcels with large lots (at least one acre), single-family homes, and a peaceful countryside atmosphere. The community emphasizes tranquility, proximity to the World Equestrian Center (about 10-15 minutes away), Rainbow Springs, and easy access to I-75, shopping, and dining in Ocala. There's no mandatory HOA, making it ideal for families, commuters, and those seeking a balance of rural charm and urban convenience.

5830 SW 121st Terrace, Ocala, FL 34481
Source: Spire Homes
Contact agent
Connect with a local agent that can help you get answers to your questions.
By pressing Contact agent, you agree that Zillow Group and its affiliates, and may call/text you about your inquiry, which may involve use of automated means and prerecorded/artificial voices. You don't need to consent as a condition of buying any property, goods or services. Message/data rates may apply. You also agree to our Terms of Use. Zillow does not endorse any real estate professionals. We may share information about your recent and future site activity with your agent to help them understand what you're looking for in a home.
Learn how to advertise your homesEstimated market value
$698,200
$663,000 - $733,000
$3,385/mo
Price history
| Date | Event | Price |
|---|---|---|
| 9/23/2025 | Listed for sale | $710,000$248/sqft |
Source: | ||
Public tax history
Tax history is unavailable.
Monthly payment
Neighborhood: 34481
Nearby schools
GreatSchools rating
- 5/10Dunnellon Elementary SchoolGrades: PK-5Distance: 7.1 mi
- 4/10Dunnellon Middle SchoolGrades: 6-8Distance: 10.4 mi
- 2/10Dunnellon High SchoolGrades: 9-12Distance: 6.7 mi

