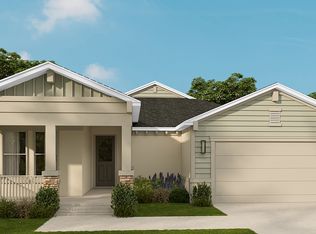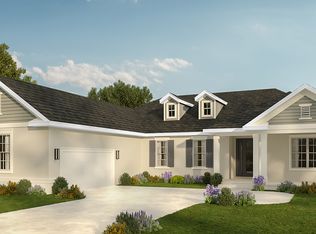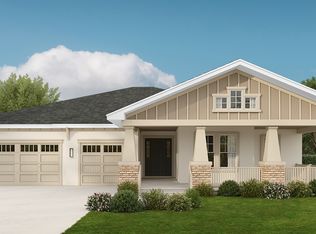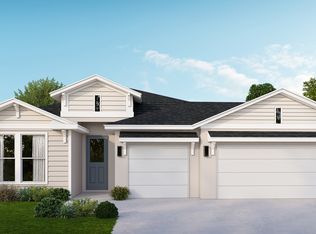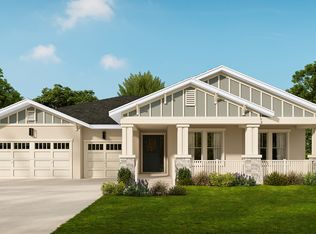Step into the epitome of modern luxury with the Charleston floor plan from Spire Homes - a timeless design crafted for families who crave openness, sophistication, and effortless flow. This popular model boasts soaring high ceilings throughout, paired with elegant 8-foot doors that create an airy, grand ambiance from the moment you enter.
At the heart of the home is a expansive open-concept layout, seamlessly blending a spacious kitchen, inviting family room, and formal dining area - all offering breathtaking views of your private backyard oasis. The gourmet kitchen is a chef's dream, featuring premium quartz countertops, a large center island with breakfast bar seating for four, stylish subway tile backsplash, soft-close cabinets illuminated by under-cabinet lighting, and an oversized walk-in pantry for all your storage needs.
Designed with quality and comfort in mind, the Charleston model delivers the perfect balance of style and functionality, making it ideal for entertaining, everyday living, or creating lasting family memories. Built by Spire Homes, renowned for integrity, hard work, and superior craftsmanship, this home is more than just a residence - it's your foundation for a brighter future.
from $555,000
Buildable plan: Charleston, Rolling Hills, Ocala, FL 34481
3beds
2,280sqft
Est.:
Single Family Residence
Built in 2026
-- sqft lot
$548,900 Zestimate®
$243/sqft
$-- HOA
Buildable plan
This is a floor plan you could choose to build within this community.
View move-in ready homesWhat's special
Premium quartz countertopsInviting family roomGourmet kitchenSpacious kitchenExpansive open-concept layoutFormal dining areaSoaring high ceilings
- 26 |
- 0 |
Travel times
Facts & features
Interior
Bedrooms & bathrooms
- Bedrooms: 3
- Bathrooms: 3
- Full bathrooms: 3
Heating
- Electric, Heat Pump
Cooling
- Central Air
Interior area
- Total interior livable area: 2,280 sqft
Video & virtual tour
Property
Parking
- Total spaces: 2
- Parking features: Attached
- Attached garage spaces: 2
Features
- Levels: 1.0
- Stories: 1
- Patio & porch: Patio
Construction
Type & style
- Home type: SingleFamily
- Property subtype: Single Family Residence
Materials
- Stone, Stucco
- Roof: Asphalt
Condition
- New Construction
- New construction: Yes
Details
- Builder name: Spire Homes
Community & HOA
Community
- Security: Fire Sprinkler System
- Subdivision: Rolling Hills
Location
- Region: Ocala
Financial & listing details
- Price per square foot: $243/sqft
- Date on market: 1/2/2026
About the community
Rolling Hills is a deed-restricted rural planned development in southwest Marion County, near Ocala and Dunnellon, Florida. It spans over 5,000 parcels with large lots (at least one acre), single-family homes, and a peaceful countryside atmosphere. The community emphasizes tranquility, proximity to the World Equestrian Center (about 10-15 minutes away), Rainbow Springs, and easy access to I-75, shopping, and dining in Ocala. There's no mandatory HOA, making it ideal for families, commuters, and those seeking a balance of rural charm and urban convenience.

5830 SW 121st Terrace, Ocala, FL 34481
Source: Spire Homes
Contact agent
Connect with a local agent that can help you get answers to your questions.
By pressing Contact agent, you agree that Zillow Group and its affiliates, and may call/text you about your inquiry, which may involve use of automated means and prerecorded/artificial voices. You don't need to consent as a condition of buying any property, goods or services. Message/data rates may apply. You also agree to our Terms of Use. Zillow does not endorse any real estate professionals. We may share information about your recent and future site activity with your agent to help them understand what you're looking for in a home.
Learn how to advertise your homesEstimated market value
$548,900
$521,000 - $576,000
$2,903/mo
Price history
| Date | Event | Price |
|---|---|---|
| 9/23/2025 | Listed for sale | $555,000$243/sqft |
Source: | ||
Public tax history
Tax history is unavailable.
Monthly payment
Neighborhood: 34481
Nearby schools
GreatSchools rating
- 5/10Dunnellon Elementary SchoolGrades: PK-5Distance: 7.1 mi
- 4/10Dunnellon Middle SchoolGrades: 6-8Distance: 10.4 mi
- 2/10Dunnellon High SchoolGrades: 9-12Distance: 6.7 mi

