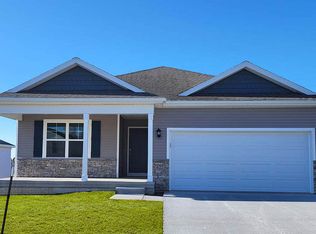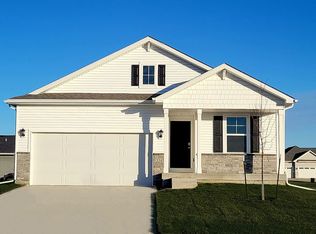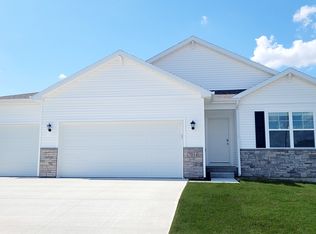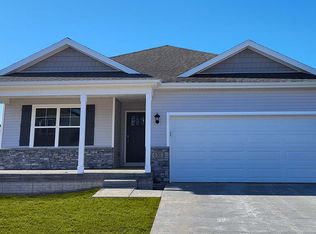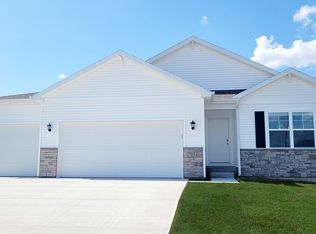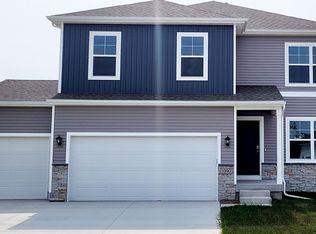Buildable plan: Bellhaven, Rolling Prairie Estates, Dv8ozy Hiawatha, IA 52411
Buildable plan
This is a floor plan you could choose to build within this community.
View move-in ready homesWhat's special
- 43 |
- 0 |
Travel times
Facts & features
Interior
Bedrooms & bathrooms
- Bedrooms: 4
- Bathrooms: 3
- Full bathrooms: 2
- 1/2 bathrooms: 1
Interior area
- Total interior livable area: 2,053 sqft
Property
Parking
- Total spaces: 2
- Parking features: Garage
- Garage spaces: 2
Features
- Levels: 2.0
- Stories: 2
Construction
Type & style
- Home type: SingleFamily
- Property subtype: Single Family Residence
Condition
- New Construction
- New construction: Yes
Details
- Builder name: D.R. Horton
Community & HOA
Community
- Subdivision: Rolling Prairie Estates
Location
- Region: Dv 8 Ozy Hiawatha
Financial & listing details
- Price per square foot: $195/sqft
- Date on market: 12/2/2025
About the community
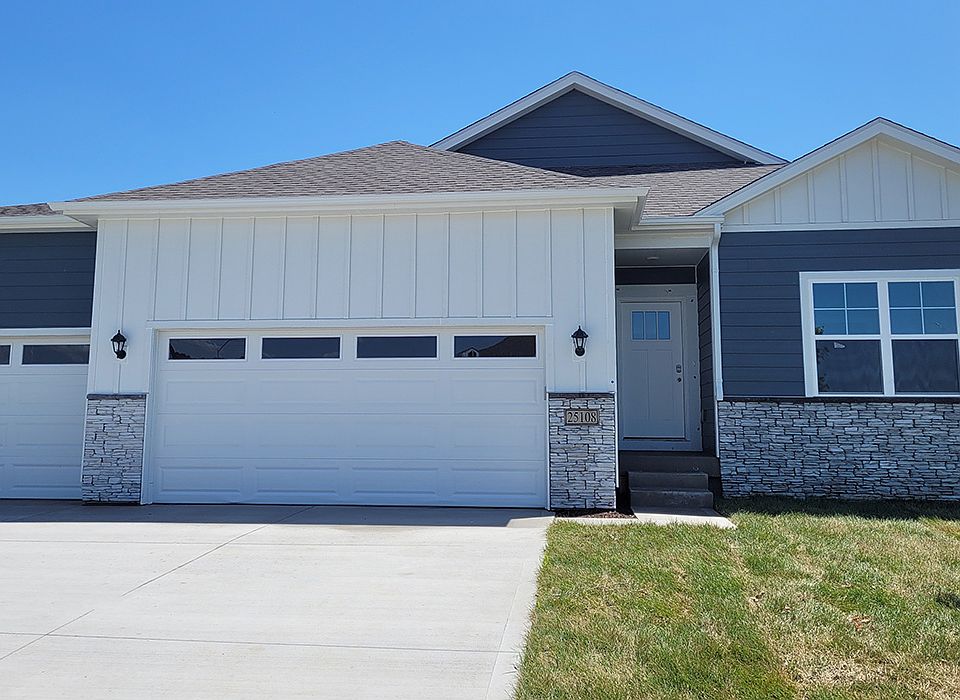
Source: DR Horton
9 homes in this community
Homes based on this plan
| Listing | Price | Bed / bath | Status |
|---|---|---|---|
| 2877 Grassland Ct | $353,990 | 4 bed / 3 bath | Available |
Other available homes
| Listing | Price | Bed / bath | Status |
|---|---|---|---|
| 2852 Mary Green Rd | $329,990 | 4 bed / 3 bath | Available |
| 2851 Mary Green Rd | $334,990 | 3 bed / 2 bath | Available |
| 2858 Marygreen Rd | $339,990 | 4 bed / 3 bath | Available |
| 2856 Marygreen Rd | $344,990 | 4 bed / 3 bath | Available |
| 2853 Mary Green Rd | $369,990 | 4 bed / 3 bath | Available |
| 2830 Prairie Wind Ct | $379,990 | 5 bed / 3 bath | Available |
| 2821 Prairielight Dr | $394,990 | 5 bed / 3 bath | Available |
| 2857 Prairielight Dr | $379,990 | 5 bed / 4 bath | Pending |
Source: DR Horton
Contact builder

By pressing Contact builder, you agree that Zillow Group and other real estate professionals may call/text you about your inquiry, which may involve use of automated means and prerecorded/artificial voices and applies even if you are registered on a national or state Do Not Call list. You don't need to consent as a condition of buying any property, goods, or services. Message/data rates may apply. You also agree to our Terms of Use.
Learn how to advertise your homesEstimated market value
Not available
Estimated sales range
Not available
Not available
Price history
| Date | Event | Price |
|---|---|---|
| 11/11/2025 | Price change | $399,990+14.6%$195/sqft |
Source: | ||
| 10/15/2025 | Price change | $348,990-2.8%$170/sqft |
Source: | ||
| 6/18/2024 | Listed for sale | $358,990$175/sqft |
Source: | ||
Public tax history
Monthly payment
Neighborhood: 52411
Nearby schools
GreatSchools rating
- 7/10Hiawatha Elementary SchoolGrades: PK-5Distance: 2.7 mi
- 7/10Harding Middle SchoolGrades: 6-8Distance: 4.4 mi
- 5/10John F Kennedy High SchoolGrades: 9-12Distance: 3.5 mi
Schools provided by the builder
- Elementary: Hiawatha Elementary School
- Middle: Harding Middle School
- High: Kennedy High School
- District: Cedar Rapids Community School District
Source: DR Horton. This data may not be complete. We recommend contacting the local school district to confirm school assignments for this home.
