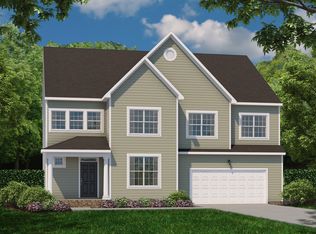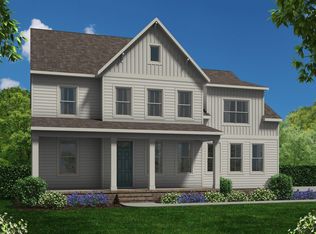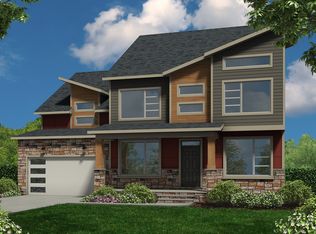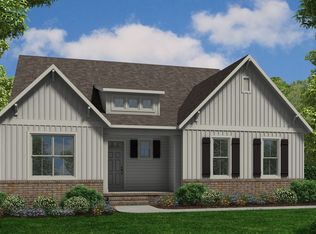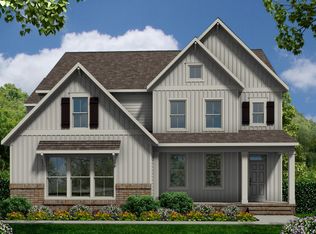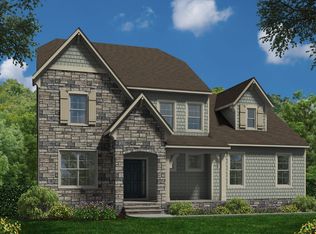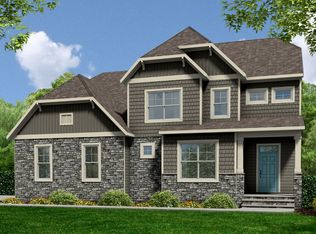Spacious Design with a First-Floor Owner's Suite
Meet Hampshire, a single family house plan offering families 4-5 bedrooms, 3.5-4.5 baths, and a generous 3,531 sq ft with 2-car garage. The heart of the home lies in its open layout: your kitchen flows into the morning room and family room, making everyday moments feel connected and effortless. You'll love the first-floor primary suite, complete with a expansive walk-in closet. There's also a private study, perfect for work, remote learning, or creative space.
Upstairs, large secondary bedrooms offer comfort and privacy for kids or guests, while a grand rec room gives space to play, relax, or gather. Need more? The huge unfinished storage areas and optional tandem or 3rd-car garage give flexibility to expand as your family's needs change.
1st Floor Features:
3rd-car tandem garage available in select communities,
Charming pocket office,
Mudroom perfect for drop zone off garage,
Quaint powder room,
Primary on lower floor featuring spa-like ensuite,
and more!
2nd Floor Features:
3 additional bedrooms with large closets,
2 full baths,
Convenient upstairs laundry,
Flexible bonus room,
and more!
Make everyday living easier. Contact us today to see how the Hampshire floor plan can become your new home.
from $714,950
Buildable plan: Hampshire, RounTrey, Midlothian, VA 23112
5beds
3,531sqft
Est.:
Single Family Residence
Built in 2026
-- sqft lot
$713,900 Zestimate®
$202/sqft
$-- HOA
Buildable plan
This is a floor plan you could choose to build within this community.
View move-in ready homes- 92 |
- 7 |
Travel times
Schedule tour
Facts & features
Interior
Bedrooms & bathrooms
- Bedrooms: 5
- Bathrooms: 4
- Full bathrooms: 4
Interior area
- Total interior livable area: 3,531 sqft
Video & virtual tour
Property
Parking
- Total spaces: 2
- Parking features: Garage
- Garage spaces: 2
Features
- Levels: 1.0
- Stories: 1
Construction
Type & style
- Home type: SingleFamily
- Property subtype: Single Family Residence
Condition
- New Construction
- New construction: Yes
Details
- Builder name: LifeStyle Home Builder
Community & HOA
Community
- Subdivision: RounTrey
Location
- Region: Midlothian
Financial & listing details
- Price per square foot: $202/sqft
- Date on market: 11/27/2025
About the community
Thoughtfully designed amid acres along the Swift Creek Reservoir, RounTrey is first and foremost defined by its sense of community. A lively and excitement-filled social calendar offers monthly events that please families of all stages!
Our new homes in Midlothian VA offer a range of amenities from an exceptional amenity center, a daring water slide, zero entry pool and ample space for swimming laps, an expansive exercise facility, competition-level tennis court sits directly next to the amenity center, paved walkways weave through the entirety of the community, and a gated entry dog park that will make your fury friends elated!
With an ideal location along the scenic Swift Creek Reservoir, discover stunning waterfront views as an added, natural amenity and feel confident about sending your children to award winning public schools that provide the highest quality education in the country. RounTrey is only a 20-minute drive from downtown Richmond. RounTrey's exceptional location is close to everything. St. Francis Medical Center is a state-of-the-art medical facility that is just minutes down the road. RounTrey is surrounded by an abundance of dining, entertainment and shopping conveniences, including Commonweath Center, Westchester Commons, Short Pump Town Center and Stony Point Fashion Park....
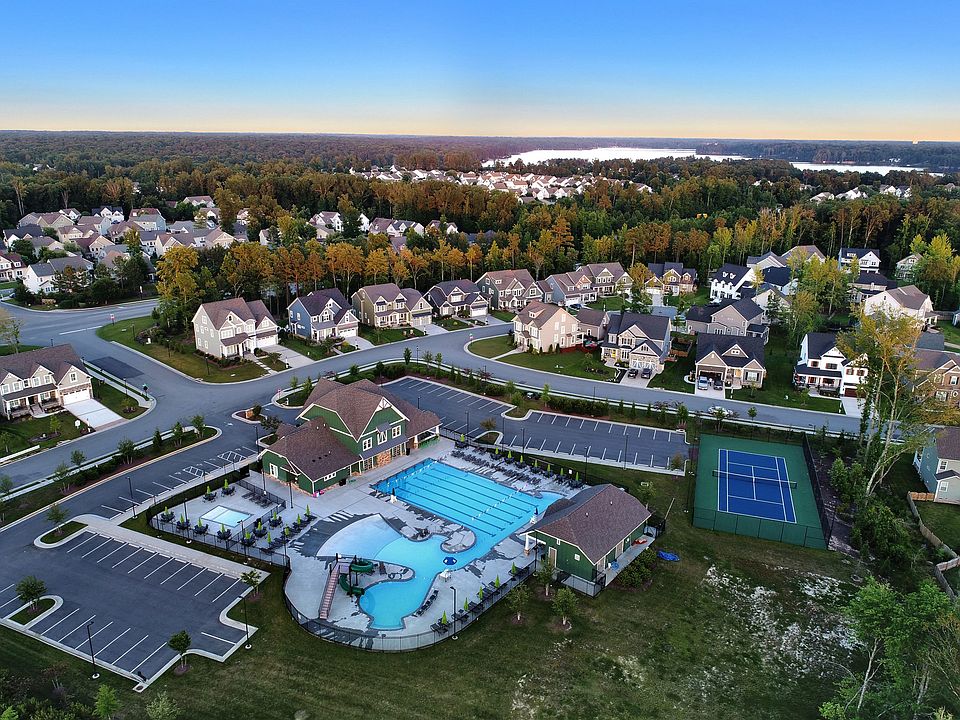
14918 Aberton Drive, Midlothian, VA 23112
Source: Life Style Home Builders
1 home in this community
Available homes
| Listing | Price | Bed / bath | Status |
|---|---|---|---|
| 15107 Heaton Dr | $774,950 | 4 bed / 4 bath | Pending |
Source: Life Style Home Builders
Contact agent
Connect with a local agent that can help you get answers to your questions.
By pressing Contact agent, you agree that Zillow Group and its affiliates, and may call/text you about your inquiry, which may involve use of automated means and prerecorded/artificial voices. You don't need to consent as a condition of buying any property, goods or services. Message/data rates may apply. You also agree to our Terms of Use. Zillow does not endorse any real estate professionals. We may share information about your recent and future site activity with your agent to help them understand what you're looking for in a home.
Learn how to advertise your homesEstimated market value
$713,900
$678,000 - $750,000
$4,144/mo
Price history
| Date | Event | Price |
|---|---|---|
| 1/29/2025 | Price change | $714,950+1.4%$202/sqft |
Source: | ||
| 9/4/2024 | Listed for sale | $704,950$200/sqft |
Source: | ||
Public tax history
Tax history is unavailable.
Monthly payment
Neighborhood: 23112
Nearby schools
GreatSchools rating
- 7/10Old Hundred ElementaryGrades: PK-5Distance: 1.7 mi
- 6/10Tomahawk Creek Middle SchoolGrades: 6-8Distance: 1.4 mi
- 9/10Midlothian High SchoolGrades: 9-12Distance: 3.3 mi

