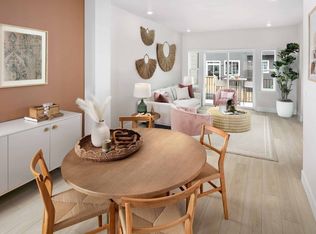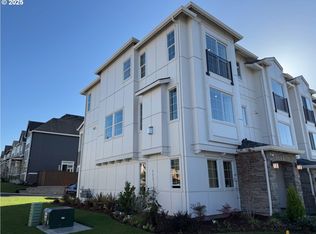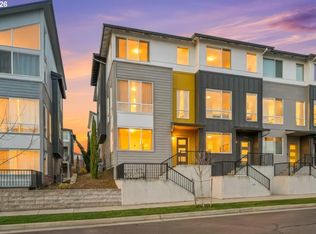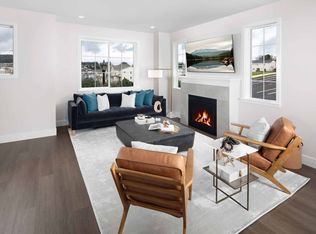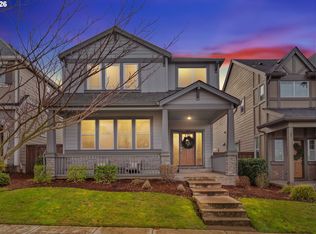Buildable plan: Belmont, The Rows at Axiom, Cchybu Tigard, OR 97223
Buildable plan
This is a floor plan you could choose to build within this community.
View move-in ready homesWhat's special
- 78 |
- 0 |
Travel times
Schedule tour
Select your preferred tour type — either in-person or real-time video tour — then discuss available options with the builder representative you're connected with.
Facts & features
Interior
Bedrooms & bathrooms
- Bedrooms: 3
- Bathrooms: 3
- Full bathrooms: 2
- 1/2 bathrooms: 1
Interior area
- Total interior livable area: 1,592 sqft
Property
Parking
- Total spaces: 2
- Parking features: Garage
- Garage spaces: 2
Features
- Levels: 3.0
- Stories: 3
Construction
Type & style
- Home type: Townhouse
- Property subtype: Townhouse
Condition
- New Construction
- New construction: Yes
Details
- Builder name: Risewell Homes
Community & HOA
Community
- Subdivision: The Rows at Axiom
HOA
- Has HOA: Yes
- HOA fee: $186 monthly
Location
- Region: Cchybu Tigard
Financial & listing details
- Price per square foot: $330/sqft
- Date on market: 2/16/2026
About the community
Source: Risewell Homes
3 homes in this community
Homes based on this plan
| Listing | Price | Bed / bath | Status |
|---|---|---|---|
| 16692 SW Jean Louise Rd | $524,990 | 3 bed / 3 bath | Available March 2026 |
Other available homes
| Listing | Price | Bed / bath | Status |
|---|---|---|---|
| 16670 SW Jean Louise Rd | $499,990 | 3 bed / 3 bath | Available |
| 16678 SW Jean Louise Rd | $399,990 | 2 bed / 2 bath | Pending |
Source: Risewell Homes
Contact builder

By pressing Contact builder, you agree that Zillow Group and other real estate professionals may call/text you about your inquiry, which may involve use of automated means and prerecorded/artificial voices and applies even if you are registered on a national or state Do Not Call list. You don't need to consent as a condition of buying any property, goods, or services. Message/data rates may apply. You also agree to our Terms of Use.
Learn how to advertise your homesEstimated market value
$524,800
$499,000 - $551,000
$2,882/mo
Price history
| Date | Event | Price |
|---|---|---|
| 1/23/2026 | Price change | $524,990+7.1%$330/sqft |
Source: | ||
| 8/8/2025 | Listed for sale | $489,990$308/sqft |
Source: | ||
Public tax history
Monthly payment
Neighborhood: 97223
Nearby schools
GreatSchools rating
- 6/10Mary Woodward Elementary SchoolGrades: K-5Distance: 2.4 mi
- 4/10Thomas R Fowler Middle SchoolGrades: 6-8Distance: 3 mi
- 4/10Tigard High SchoolGrades: 9-12Distance: 4 mi
