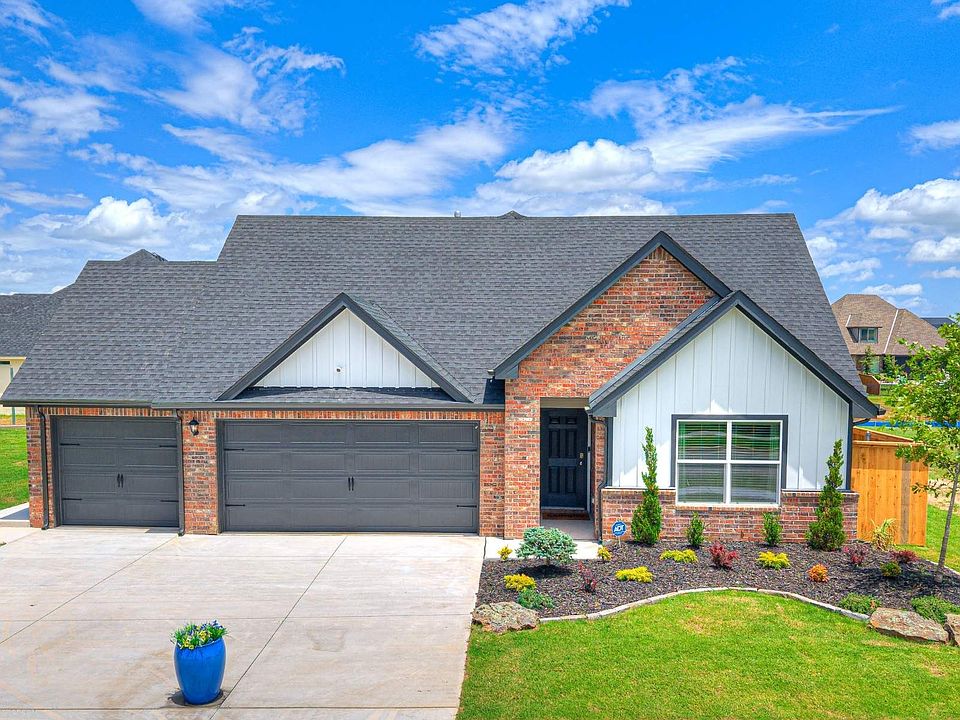Fantastic Westport plan with a large front covered porch & large, covered patio. Lots of hardwood flooring on the main level. Private front study/flex room can also be 4th bedroom suite, as it has French doors, a closet and its own private bath. Half bath off the Foyer. Very large Great Room w 16' cathedral ceiling with wood beams and a large Coffee Bar with added counter space as well as upper and lower cabinets. Dining Room with a 13' ceiling is a separate room with 3 windows and lots of natural light and a door to the covered patio. Beautiful Kitchen with built-in appliances, quartz counters and island, pendants lights over the island, large walk-in corner pantry, vent hood is vented to the outside, 54" upper cabinets, and a Butler's pantry. Beautiful Master suite with 11' ceiling, free standing tub, dual vanities, large tiled shower with a bench, large walk-in closet and a door to Laundry Room. Large under stairs storage area. Laundry Room has lots of cabinet storage space.
New construction
$614,990
14681 Rushbrook Dr, Edmond, OK 73025
4beds
2,874sqft
Single Family Residence
Built in 2024
0.94 Acres Lot
$-- Zestimate®
$214/sqft
$-- HOA
What's special
Large walk-in closetWood beamsFree standing tubLarge front covered porchFrench doorsPrivate bathDual vanities
Call: (405) 591-4604
- 32 days
- on Zillow |
- 304 |
- 13 |
Zillow last checked: 7 hours ago
Listing updated: July 30, 2025 at 08:26am
Listed by:
Courtney Smith 405-620-4330,
D.R Horton Realty of OK LLC
Source: MLSOK/OKCMAR,MLS#: 1177436
Travel times
Schedule tour
Select your preferred tour type — either in-person or real-time video tour — then discuss available options with the builder representative you're connected with.
Facts & features
Interior
Bedrooms & bathrooms
- Bedrooms: 4
- Bathrooms: 3
- Full bathrooms: 3
Heating
- Central
Cooling
- Has cooling: Yes
Appliances
- Included: Dishwasher, Disposal, Microwave, Water Heater, Free-Standing Gas Oven, Free-Standing Gas Range
- Laundry: Laundry Room
Features
- Ceiling Fan(s)
- Flooring: Carpet, Tile
- Windows: Vinyl Frame
- Has fireplace: No
- Fireplace features: None
Interior area
- Total structure area: 2,874
- Total interior livable area: 2,874 sqft
Property
Parking
- Total spaces: 3
- Parking features: Garage
- Garage spaces: 3
Features
- Levels: One
- Stories: 1
- Patio & porch: Patio, Porch
Lot
- Size: 0.94 Acres
- Features: Cul-De-Sac, Interior Lot
Details
- Parcel number: 14681NONERushbrook73025
- Special conditions: None
Construction
Type & style
- Home type: SingleFamily
- Architectural style: Contemporary
- Property subtype: Single Family Residence
Materials
- Brick & Frame
- Foundation: Pillar/Post/Pier
- Roof: Composition
Condition
- New construction: Yes
- Year built: 2024
Details
- Builder model: Yes
- Builder name: D.R. Horton
Utilities & green energy
- Water: Well
- Utilities for property: Aerobic System, High Speed Internet, Propane
Community & HOA
Community
- Subdivision: Rush Creek
HOA
- Has HOA: Yes
- Services included: Common Area Maintenance
Location
- Region: Edmond
Financial & listing details
- Price per square foot: $214/sqft
- Date on market: 7/2/2025
About the community
Find your new home at Rush Creek, a new home community in Edmond. This community is currently offering 4 floor plans ranging from single-story to two-story with 4-5 bedrooms, up to 3.5 bathrooms and 2 or 3 car garages.
These floor plans are truly amazing with open-concept designs, painted cabinets, quartz countertops, and stainless-steel appliances, making it a chef's dream.
Homes in this neighborhood also come standard with smart home technology, allowing you to easily control your home. Whether it's adjusting the temperature or turning on the lights, convenience is at your fingertips.
Located just north of Waterloo Road and east of Meridian Avenue, Rush Creek offers easy access to major roadways providing a quick commute to shops, restaurants, grocery stores and other attractions in north Oklahoma City.
Don't miss out on finding your new home in Edmond! Schedule a tour today.
Source: DR Horton

