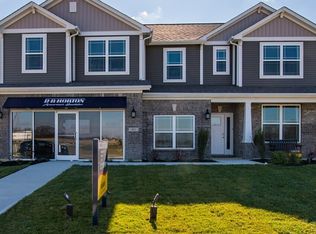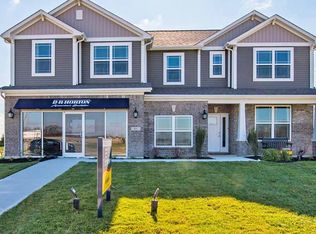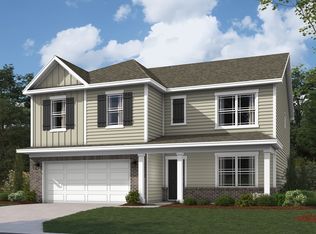D.R. Horton, America's Builder, presents the Campton, available in Whiteland, IN. This sprawling 2-story offers striking exterior elevations, 5 bedrooms, 3 baths, den or dining room, loft and 3-car garage. The main level bedroom has an adjacent full bath - perfect for guests. The open layout is ideal for entertaining and family time. Fall in love with cooking in your fabulous kitchen with tons of cabinets, center island and pantry. Collect shoes, jackets and more upon the built-in boot bench at Entry 2. Upstairs, you will discover the expansive Bedroom 1 suite with spa-like bath and two walk-in closets. The remaining bedrooms are the perfect size, and the loft provides additional hang out space. Laundry is conveniently located on the second floor. Tour the Campton model at Saddlebrook Farms today!All D.R. Horton Indianapolis homes include our Americas Smart Home® Technology which allows you to monitor and control your home from your couch or from 500 miles away and connect to your home with your smartphone, tablet or computer. Home life can be hands-free. Its never been easier to settle into a new routine. Set the scene with your voice, from your phone, through the Qolsys panel or schedule it and forget it. Your home will always be there for you. Our priority is to make sure you have the right smart home system to grow with you. Our homes speak to Bluetooth, Wi-Fi, Z-Wave and cellular devices so you can sync with almost any smart device. Photos representative of plan onl
This property is off market, which means it's not currently listed for sale or rent on Zillow. This may be different from what's available on other websites or public sources.


