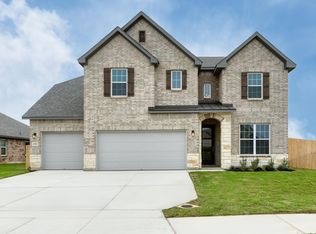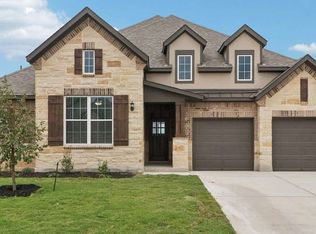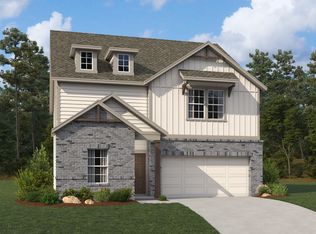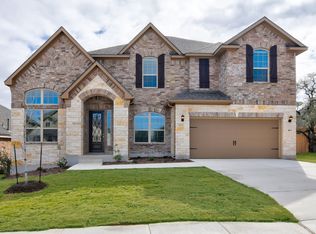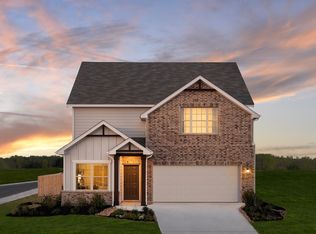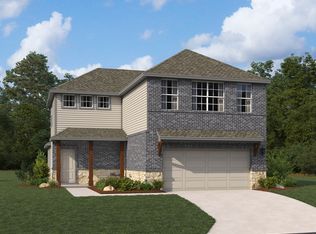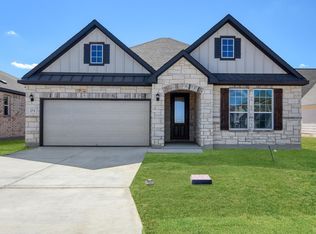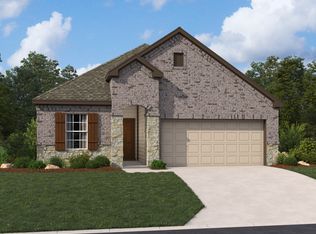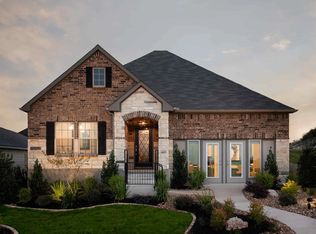Buildable plan: Cartwright, Saddlebrook Ranch, Schertz, TX 78154
Buildable plan
This is a floor plan you could choose to build within this community.
View move-in ready homesWhat's special
- 50 |
- 3 |
Travel times
Schedule tour
Select your preferred tour type — either in-person or real-time video tour — then discuss available options with the builder representative you're connected with.
Facts & features
Interior
Bedrooms & bathrooms
- Bedrooms: 3
- Bathrooms: 2
- Full bathrooms: 2
Heating
- Natural Gas, Forced Air
Cooling
- Central Air
Interior area
- Total interior livable area: 1,736 sqft
Video & virtual tour
Property
Parking
- Total spaces: 2
- Parking features: Attached
- Attached garage spaces: 2
Features
- Levels: 1.0
- Stories: 1
- Patio & porch: Patio
Construction
Type & style
- Home type: SingleFamily
- Property subtype: Single Family Residence
Materials
- Brick, Concrete
- Roof: Composition
Condition
- New Construction
- New construction: Yes
Details
- Builder name: Ashton Woods
Community & HOA
Community
- Subdivision: Saddlebrook Ranch
Location
- Region: Schertz
Financial & listing details
- Price per square foot: $190/sqft
- Date on market: 12/21/2025
About the community
Source: Ashton Woods Homes
16 homes in this community
Available homes
| Listing | Price | Bed / bath | Status |
|---|---|---|---|
| 10101 Peppercorn Pl | $459,990 | 5 bed / 4 bath | Move-in ready |
| 12922 Horseback Pl | $549,990 | 4 bed / 4 bath | Move-in ready |
| 12808 Hill Plains Dr. | $360,990 | 3 bed / 2 bath | Available |
| 12803 Lower Peach Way | $367,990 | 3 bed / 2 bath | Available |
| 12850 Hill Plains Dr. | $372,990 | 3 bed / 2 bath | Available |
| 12838 Hill Plains Dr. | $378,990 | 4 bed / 2 bath | Available |
| 12840 Red Apple Rd. | $398,990 | 3 bed / 3 bath | Available |
| 12837 Hill Plains Dr. | $409,990 | 4 bed / 3 bath | Available |
| 10106 Pine River Rd. | $421,990 | 4 bed / 3 bath | Available |
| 10114 Pine River Rd | $451,990 | 4 bed / 3 bath | Available |
| 10101 Peppercorn Pl. | $459,990 | 5 bed / 4 bath | Available |
| 12912 Homeside Hollow | $519,990 | 3 bed / 3 bath | Available |
| 10139 Dew Ridge Way | $534,990 | 4 bed / 4 bath | Available |
| 12922 Horseback Pl | $549,990 | 4 bed / 4 bath | Available |
| 10114 Pine River Dr | $451,990 | 4 bed / 3 bath | Available March 2026 |
| 12848 Red Apple Rd. | $439,990 | 4 bed / 4 bath | Pending |
Source: Ashton Woods Homes
Contact builder

By pressing Contact builder, you agree that Zillow Group, its affiliates, and other real estate professionals may call/text you about your inquiry, which may involve use of automated means and prerecorded/artificial voices and applies even if you are registered on a national or state Do Not Call list. You don't need to consent as a condition of buying any property, goods, or services. Message/data rates may apply. You also agree to our Terms of Use. We may share with this builder information about homes you've recently viewed to help them understand what you're looking for in a home.
Learn how to advertise your homesEstimated market value
Not available
Estimated sales range
Not available
$2,023/mo
Price history
| Date | Event | Price |
|---|---|---|
| 12/16/2025 | Price change | $328,990+0.3%$190/sqft |
Source: | ||
| 10/25/2025 | Price change | $327,990-7%$189/sqft |
Source: | ||
| 9/3/2025 | Price change | $352,490+0.1%$203/sqft |
Source: | ||
| 8/29/2025 | Price change | $351,990+0.3%$203/sqft |
Source: | ||
| 6/4/2025 | Price change | $350,990+0.3%$202/sqft |
Source: | ||
Public tax history
Monthly payment
Neighborhood: 78154
Nearby schools
GreatSchools rating
- 2/10Rose Garden Elementary SchoolGrades: PK-4Distance: 1.2 mi
- 6/10Ray D Corbett J High SchoolGrades: 7-8Distance: 0.8 mi
- 6/10Samuel Clemens High SchoolGrades: 9-12Distance: 3.3 mi
Schools provided by the builder
- Elementary: Rose Garden Elementary
- High: Ray D. Corbett Junior High
- District: Schertz
Source: Ashton Woods Homes. This data may not be complete. We recommend contacting the local school district to confirm school assignments for this home.
