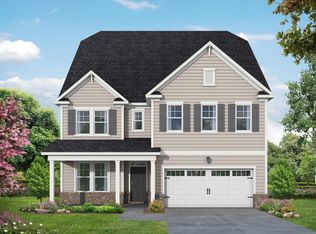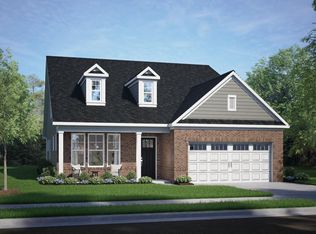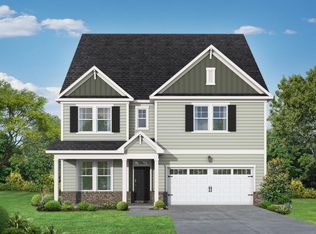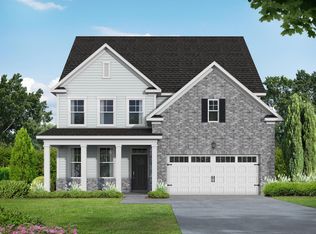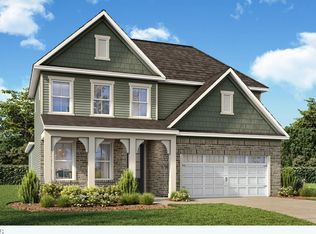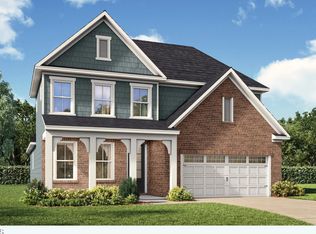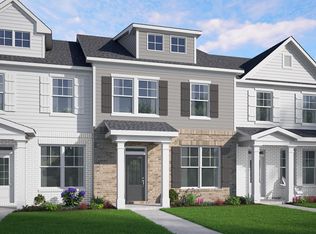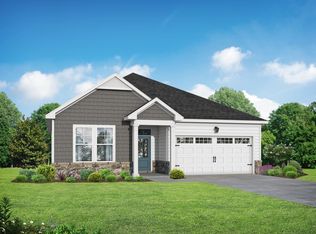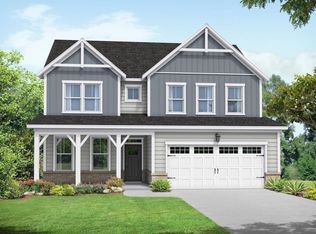Buildable plan: The Ashport G, Sage on North Main, Wake Forest, NC 27587
Buildable plan
This is a floor plan you could choose to build within this community.
View move-in ready homesWhat's special
- 73 |
- 4 |
Travel times
Schedule tour
Select your preferred tour type — either in-person or real-time video tour — then discuss available options with the builder representative you're connected with.
Facts & features
Interior
Bedrooms & bathrooms
- Bedrooms: 3
- Bathrooms: 3
- Full bathrooms: 2
- 1/2 bathrooms: 1
Cooling
- Central Air
Interior area
- Total interior livable area: 2,745 sqft
Property
Parking
- Total spaces: 2
- Parking features: Attached
- Attached garage spaces: 2
Features
- Levels: 2.0
- Stories: 2
- Patio & porch: Deck, Patio
Construction
Type & style
- Home type: SingleFamily
- Property subtype: Single Family Residence
Materials
- Brick, Vinyl Siding, Other
- Roof: Shake
Condition
- New Construction
- New construction: Yes
Details
- Builder name: Davidson Homes - Raleigh Region
Community & HOA
Community
- Subdivision: Sage on North Main
HOA
- Has HOA: Yes
- HOA fee: $75 monthly
Location
- Region: Wake Forest
Financial & listing details
- Price per square foot: $196/sqft
- Date on market: 11/14/2025
About the community
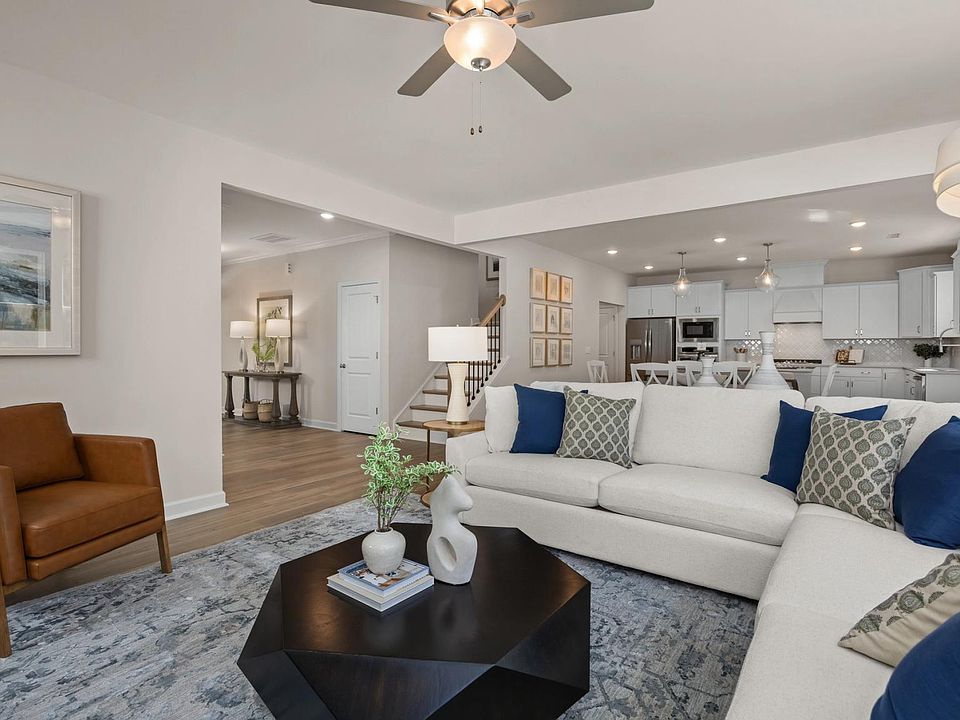
Starting Rates as Low as 2.99% (5.927% APR)
Unlock your new dream home with a starting rate of 2.99% (5.927% APR)Source: Davidson Homes, Inc.
19 homes in this community
Available homes
| Listing | Price | Bed / bath | Status |
|---|---|---|---|
| 436 Golden Dragonfly St | $548,000 | 4 bed / 4 bath | Available |
| 448 Golden Dragonfly St | $573,000 | 5 bed / 5 bath | Available |
| 428 Golden Dragonfly St | $599,000 | 4 bed / 4 bath | Available |
| 729 Dragonfly Pond Way | $609,000 | 5 bed / 4 bath | Available |
| 424 Golden Dragonfly St | $610,000 | 5 bed / 4 bath | Available |
Available lots
| Listing | Price | Bed / bath | Status |
|---|---|---|---|
| 733 Dragonfly Pond Way | $489,000+ | 3 bed / 2 bath | Customizable |
| 420 Golden Dragonfly St | $509,900+ | 3 bed / 3 bath | Customizable |
| 717 Dragonfly Pond Way | $524,900+ | 4 bed / 4 bath | Customizable |
| 741 Dragonfly Pond Way | $524,900+ | 4 bed / 4 bath | Customizable |
| 816 Dragonfly Pond Way | $524,900+ | 4 bed / 4 bath | Customizable |
| 745 Dragonfly Pond Way | $534,900+ | 3 bed / 3 bath | Customizable |
| 812 Dragonfly Pond Way | $534,900+ | 3 bed / 3 bath | Customizable |
| 820 Dragonfly Pond Way | $534,900+ | 3 bed / 3 bath | Customizable |
| 404 French Broad St | $539,900+ | 4 bed / 3 bath | Customizable |
| 416 Golden Dragonfly St | $539,900+ | 4 bed / 3 bath | Customizable |
| 725 Dragonfly Pond Way | $539,900+ | 4 bed / 3 bath | Customizable |
| 808 Dragonfly Pond Way | $539,900+ | 4 bed / 3 bath | Customizable |
| 456 Golden Dragonfly St | $559,900+ | 4 bed / 6 bath | Customizable |
| 804 Dragonfly Pond Way | $559,900+ | 4 bed / 6 bath | Customizable |
Source: Davidson Homes, Inc.
Contact builder

By pressing Contact builder, you agree that Zillow Group and other real estate professionals may call/text you about your inquiry, which may involve use of automated means and prerecorded/artificial voices and applies even if you are registered on a national or state Do Not Call list. You don't need to consent as a condition of buying any property, goods, or services. Message/data rates may apply. You also agree to our Terms of Use.
Learn how to advertise your homesEstimated market value
$537,300
$510,000 - $564,000
$2,788/mo
Price history
| Date | Event | Price |
|---|---|---|
| 11/14/2025 | Listed for sale | $537,900$196/sqft |
Source: | ||
Public tax history
Monthly payment
Neighborhood: 27587
Nearby schools
GreatSchools rating
- 8/10Richland Creek Elementary SchoolGrades: PK-5Distance: 1.2 mi
- 4/10Wake Forest Middle SchoolGrades: 6-8Distance: 3.6 mi
- 7/10Wake Forest High SchoolGrades: 9-12Distance: 1.4 mi
Schools provided by the builder
- Elementary: Richland Creek Elementary
- Middle: Wake Forest Middle
- High: Wake Forest High
- District: Wake County
Source: Davidson Homes, Inc.. This data may not be complete. We recommend contacting the local school district to confirm school assignments for this home.
