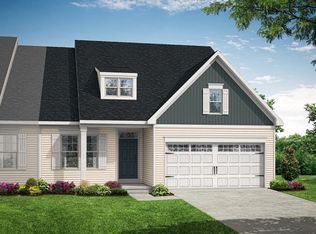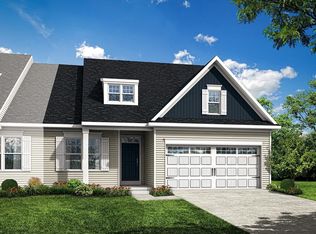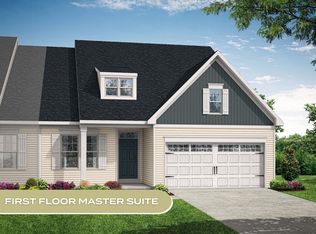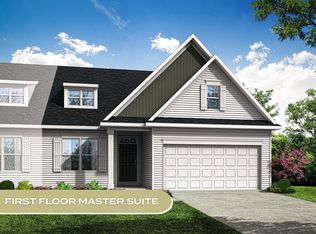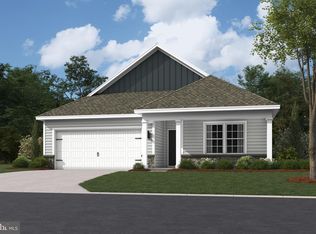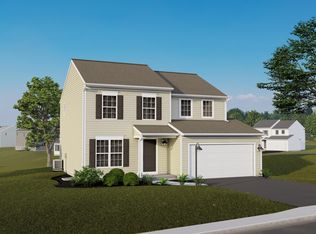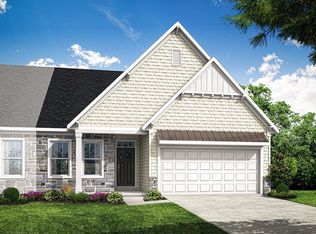Buildable plan: Maeve II, Sagebrook, Dover, PA 17315
Buildable plan
This is a floor plan you could choose to build within this community.
View move-in ready homesWhat's special
- 80 |
- 2 |
Travel times
Schedule tour
Select your preferred tour type — either in-person or real-time video tour — then discuss available options with the builder representative you're connected with.
Facts & features
Interior
Bedrooms & bathrooms
- Bedrooms: 3
- Bathrooms: 3
- Full bathrooms: 3
Interior area
- Total interior livable area: 2,157 sqft
Property
Parking
- Total spaces: 2
- Parking features: Garage
- Garage spaces: 2
Features
- Levels: 2.0
- Stories: 2
Construction
Type & style
- Home type: MultiFamily
- Property subtype: Duplex
Condition
- New Construction
- New construction: Yes
Details
- Builder name: Garman Builders
Community & HOA
Community
- Subdivision: Sagebrook
Location
- Region: Dover
Financial & listing details
- Price per square foot: $172/sqft
- Date on market: 11/28/2025
About the community
Source: Garman Builders
3 homes in this community
Available homes
| Listing | Price | Bed / bath | Status |
|---|---|---|---|
| 855 Shadowbrooke Dr | $421,990 | 2 bed / 2 bath | Move-in ready |
| 880 Shadowbrooke Dr | $379,990 | 2 bed / 2 bath | Available |
| 907 Shadowbrooke Dr | $401,990 | 2 bed / 2 bath | Available |
Source: Garman Builders
Contact builder

By pressing Contact builder, you agree that Zillow Group and other real estate professionals may call/text you about your inquiry, which may involve use of automated means and prerecorded/artificial voices and applies even if you are registered on a national or state Do Not Call list. You don't need to consent as a condition of buying any property, goods, or services. Message/data rates may apply. You also agree to our Terms of Use.
Learn how to advertise your homesEstimated market value
Not available
Estimated sales range
Not available
$2,050/mo
Price history
| Date | Event | Price |
|---|---|---|
| 12/12/2025 | Price change | $370,900+0.3%$172/sqft |
Source: | ||
| 6/24/2025 | Price change | $369,900+0.5%$171/sqft |
Source: | ||
| 5/24/2025 | Price change | $367,900+0.5%$171/sqft |
Source: | ||
| 3/1/2025 | Price change | $365,900-0.3%$170/sqft |
Source: | ||
| 6/22/2024 | Price change | $366,900-6.9%$170/sqft |
Source: | ||
Public tax history
Monthly payment
Neighborhood: 17315
Nearby schools
GreatSchools rating
- 6/10Weigelstown El SchoolGrades: K-5Distance: 1.9 mi
- 6/10DOVER AREA MSGrades: 6-8Distance: 2.4 mi
- 4/10Dover Area High SchoolGrades: 9-12Distance: 2.7 mi
