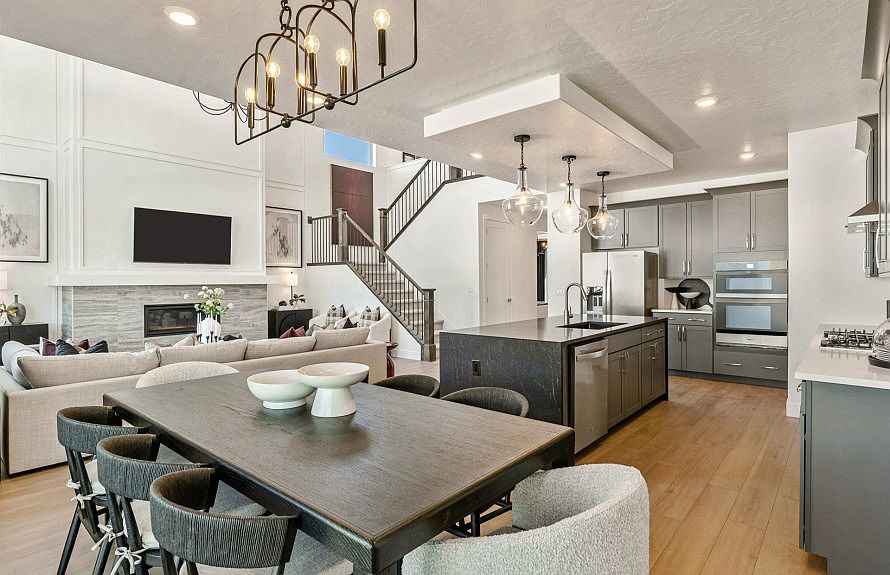The Bryce Canyon floor plan in Salem, Utah, offers the perfect balance of space and function for families. Designed for modern living, it features 3 bedrooms, a loft ideal for a home office or play area, and an optional suite for guests or a private retreat. This new home design adapts effortlessly to your lifestyle-perfect for today's growing families seeking new construction.
New construction
from $749,990
1017 E 250 S, Salem, UT 84653
4beds
--sqft
Single Family Residence
Built in 2025
-- sqft lot
$-- Zestimate®
$189/sqft
$-- HOA
Empty lot
Start from scratch — choose the details to create your dream home from the ground up.
View plans available for this lot- 12 |
- 0 |
Travel times
Schedule tour
Select your preferred tour type — either in-person or real-time video tour — then discuss available options with the builder representative you're connected with.
Facts & features
Interior
Bedrooms & bathrooms
- Bedrooms: 4
- Bathrooms: 3
- Full bathrooms: 3
Interior area
- Total interior livable area: 3,958 sqft
Video & virtual tour
Property
Parking
- Total spaces: 3
- Parking features: Garage
- Garage spaces: 3
Features
- Levels: 2.0
- Stories: 2
Community & HOA
Community
- Subdivision: Salem Foothills
Location
- Region: Salem
Financial & listing details
- Price per square foot: $189/sqft
- Date on market: 9/8/2025
About the community
Explore Pulte's new construction homes in Salem Foothills, nestled between Spanish Fork and Payson in Salem, Utah. Enjoy beautiful valley views, ski resorts, and outdoor trails. With easy access to employment hubs and Downtown Salt Lake City just an hour away, this community blends nature and convenience. Choose from one- and two-story homes, perfect for outdoor enthusiasts seeking an active, vibrant lifestyle.
Source: Pulte

