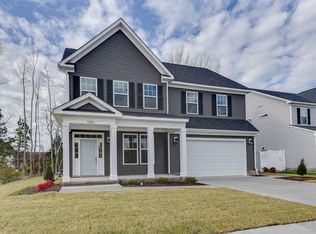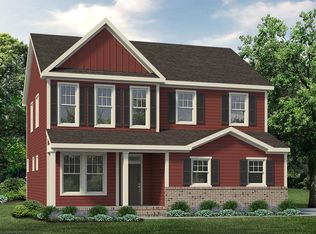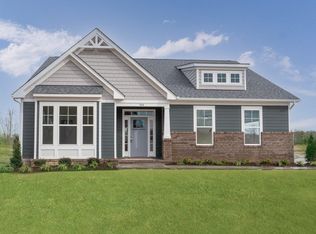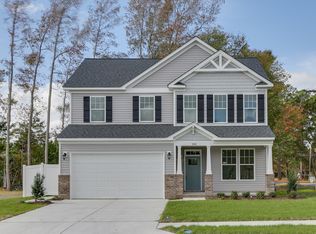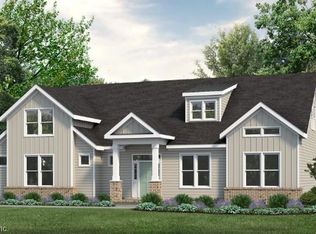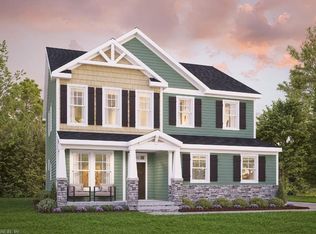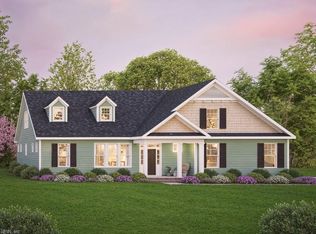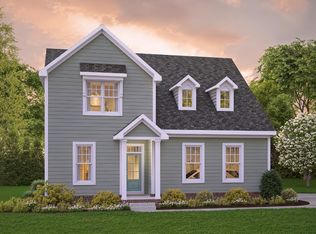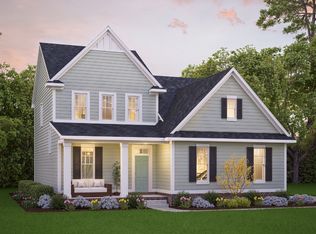Buildable plan: The Whitehurst, Sanderson Estates, Chesapeake, VA 23322
Buildable plan
This is a floor plan you could choose to build within this community.
View move-in ready homesWhat's special
- 10 |
- 0 |
Travel times
Schedule tour
Facts & features
Interior
Bedrooms & bathrooms
- Bedrooms: 3
- Bathrooms: 2
- Full bathrooms: 2
Heating
- Electric, Heat Pump
Cooling
- Central Air
Features
- Wired for Data, Walk-In Closet(s)
Interior area
- Total interior livable area: 1,988 sqft
Video & virtual tour
Property
Parking
- Total spaces: 2
- Parking features: Attached
- Attached garage spaces: 2
Features
- Levels: 2.0
- Stories: 2
Construction
Type & style
- Home type: SingleFamily
- Property subtype: Single Family Residence
Materials
- Brick, Vinyl Siding
- Roof: Asphalt
Condition
- New Construction
- New construction: Yes
Details
- Builder name: Kirbor Homes
Community & HOA
Community
- Subdivision: Sanderson Estates
HOA
- Has HOA: Yes
Location
- Region: Chesapeake
Financial & listing details
- Price per square foot: $387/sqft
- Date on market: 10/30/2025
About the community
Kirbor Homes New Deal
We are offering up to 2% closing cost assistance* *only with the use of our trusted lenderSource: Kirbor Homes
4 homes in this community
Available homes
| Listing | Price | Bed / bath | Status |
|---|---|---|---|
| 1501 Cedarville Ct | $893,182 | 4 bed / 4 bath | Available |
| 1517 Cedarville Ct | $911,016 | 4 bed / 4 bath | Available |
| 1648 Sanderson Rd | $934,900 | 4 bed / 4 bath | Available |
Available lots
| Listing | Price | Bed / bath | Status |
|---|---|---|---|
| 26-4 Cedarville Ct | $734,900+ | 3 bed / 3 bath | Customizable |
Source: Kirbor Homes
Contact agent
By pressing Contact agent, you agree that Zillow Group and its affiliates, and may call/text you about your inquiry, which may involve use of automated means and prerecorded/artificial voices. You don't need to consent as a condition of buying any property, goods or services. Message/data rates may apply. You also agree to our Terms of Use. Zillow does not endorse any real estate professionals. We may share information about your recent and future site activity with your agent to help them understand what you're looking for in a home.
Learn how to advertise your homesEstimated market value
$598,500
$557,000 - $646,000
$2,956/mo
Price history
| Date | Event | Price |
|---|---|---|
| 7/10/2025 | Listed for sale | $769,900$387/sqft |
Source: Kirbor Homes | ||
Public tax history
Monthly payment
Neighborhood: Pleasant Grove East
Nearby schools
GreatSchools rating
- 7/10Hickory Elementary SchoolGrades: PK-5Distance: 3.3 mi
- 7/10Hickory Middle SchoolGrades: 6-8Distance: 4.3 mi
- 9/10Hickory High SchoolGrades: 9-12Distance: 4.2 mi
Schools provided by the builder
- Elementary: Hickory Elementary School
- Middle: Hickory Middle School
- High: Hickory High School
- District: Chesapeake City School Distrcit
Source: Kirbor Homes. This data may not be complete. We recommend contacting the local school district to confirm school assignments for this home.
