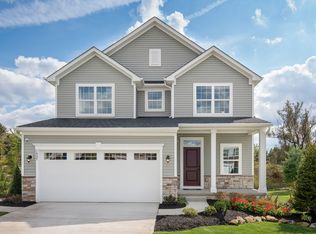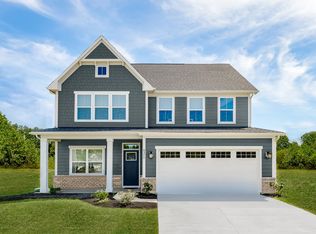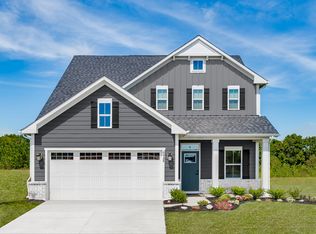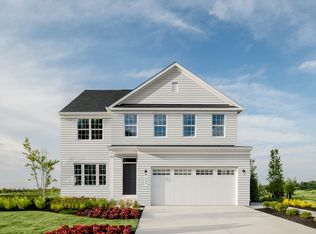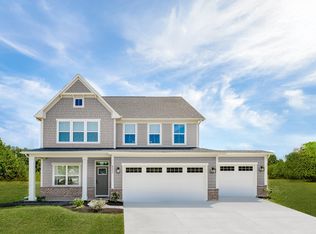Buildable plan: Anderson w/ Finished Basement, Sandstone Mill, Amherst, OH 44001
Buildable plan
This is a floor plan you could choose to build within this community.
View move-in ready homesWhat's special
- 60 |
- 5 |
Travel times
Schedule tour
Select your preferred tour type — either in-person or real-time video tour — then discuss available options with the builder representative you're connected with.
Facts & features
Interior
Bedrooms & bathrooms
- Bedrooms: 3
- Bathrooms: 3
- Full bathrooms: 2
- 1/2 bathrooms: 1
Interior area
- Total interior livable area: 3,176 sqft
Video & virtual tour
Property
Parking
- Total spaces: 2
- Parking features: Attached
- Attached garage spaces: 2
Features
- Levels: 2.0
- Stories: 2
Construction
Type & style
- Home type: SingleFamily
- Property subtype: Single Family Residence
Condition
- New Construction
- New construction: Yes
Details
- Builder name: Ryan Homes
Community & HOA
Community
- Subdivision: Sandstone Mill
Location
- Region: Amherst
Financial & listing details
- Price per square foot: $122/sqft
- Date on market: 11/18/2025
About the community
Source: Ryan Homes
2 homes in this community
Available homes
| Listing | Price | Bed / bath | Status |
|---|---|---|---|
| S/l 61 Sandmill Run | $344,990 | 4 bed / 3 bath | Available June 2026 |
| S/l 82 Sandmill Run | $399,990 | 4 bed / 3 bath | Available June 2026 |
Source: Ryan Homes
Contact builder

By pressing Contact builder, you agree that Zillow Group and other real estate professionals may call/text you about your inquiry, which may involve use of automated means and prerecorded/artificial voices and applies even if you are registered on a national or state Do Not Call list. You don't need to consent as a condition of buying any property, goods, or services. Message/data rates may apply. You also agree to our Terms of Use.
Learn how to advertise your homesEstimated market value
Not available
Estimated sales range
Not available
$3,475/mo
Price history
| Date | Event | Price |
|---|---|---|
| 12/31/2025 | Price change | $388,990+2.6%$122/sqft |
Source: | ||
| 9/10/2025 | Price change | $378,990+3.8%$119/sqft |
Source: | ||
| 1/10/2025 | Price change | $364,990-5.2%$115/sqft |
Source: | ||
| 10/2/2024 | Listed for sale | $384,990$121/sqft |
Source: | ||
Public tax history
Monthly payment
Neighborhood: 44001
Nearby schools
GreatSchools rating
- 8/10Walter G. Nord Middle SchoolGrades: 4-5Distance: 2.6 mi
- 7/10Amherst Junior High SchoolGrades: 6-8Distance: 2.7 mi
- 7/10Marion L Steele High SchoolGrades: 9-12Distance: 2.4 mi
Schools provided by the builder
- District: Amherst Village
Source: Ryan Homes. This data may not be complete. We recommend contacting the local school district to confirm school assignments for this home.
