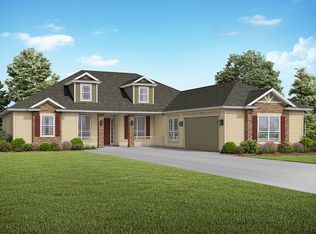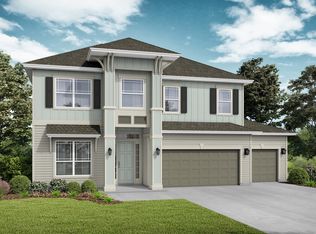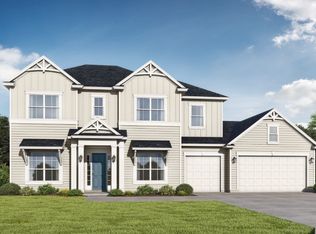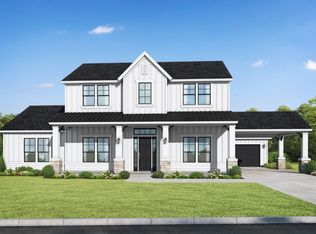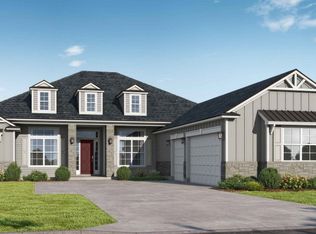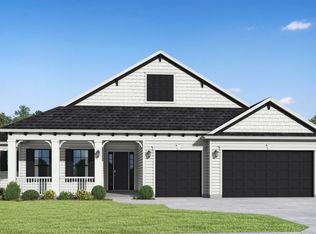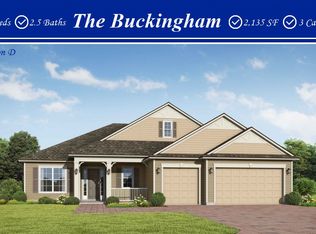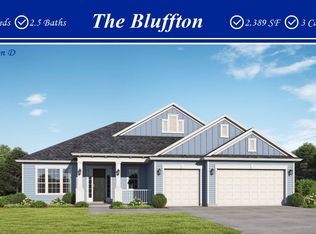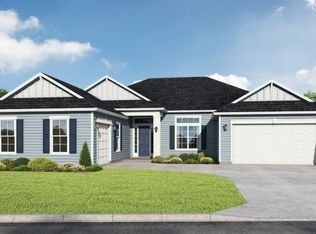Buildable plan: Kingbury, Sandy Bluff, Yulee, FL 32097
Buildable plan
This is a floor plan you could choose to build within this community.
View move-in ready homesWhat's special
- 99 |
- 10 |
Travel times
Schedule tour
Facts & features
Interior
Bedrooms & bathrooms
- Bedrooms: 5
- Bathrooms: 5
- Full bathrooms: 4
- 1/2 bathrooms: 1
Interior area
- Total interior livable area: 3,781 sqft
Video & virtual tour
Property
Parking
- Total spaces: 3
- Parking features: Attached
- Attached garage spaces: 3
Features
- Levels: 2.0
- Stories: 2
Construction
Type & style
- Home type: SingleFamily
- Property subtype: Single Family Residence
Condition
- New Construction
- New construction: Yes
Details
- Builder name: SEDA New Homes
Community & HOA
Community
- Security: Fire Sprinkler System
- Subdivision: Sandy Bluff
HOA
- Has HOA: Yes
- HOA fee: $100 monthly
Location
- Region: Yulee
Financial & listing details
- Price per square foot: $194/sqft
- Date on market: 12/23/2025
About the community
Source: SEDA New Homes
5 homes in this community
Available homes
| Listing | Price | Bed / bath | Status |
|---|---|---|---|
| 125 Vista Bluff Ln | $583,900 | 3 bed / 3 bath | Move-in ready |
| 331 Sandy Bluff Ln | $602,900 | 3 bed / 3 bath | Move-in ready |
| 352 Sandy Bluff Ln | $611,900 | 4 bed / 3 bath | Move-in ready |
| 173 Vista Ln | $644,900 | 4 bed / 4 bath | Move-in ready |
| 307 SANDY BLUFF Drive #0075 | $597,500 | 3 bed / 3 bath | Available |
Source: SEDA New Homes
Contact agent
By pressing Contact agent, you agree that Zillow Group and its affiliates, and may call/text you about your inquiry, which may involve use of automated means and prerecorded/artificial voices. You don't need to consent as a condition of buying any property, goods or services. Message/data rates may apply. You also agree to our Terms of Use. Zillow does not endorse any real estate professionals. We may share information about your recent and future site activity with your agent to help them understand what you're looking for in a home.
Learn how to advertise your homesEstimated market value
$727,500
$691,000 - $764,000
$3,559/mo
Price history
| Date | Event | Price |
|---|---|---|
| 12/12/2025 | Price change | $731,900-1.2%$194/sqft |
Source: | ||
| 11/25/2025 | Price change | $740,900-0.1%$196/sqft |
Source: | ||
| 11/3/2025 | Listed for sale | $741,500$196/sqft |
Source: | ||
Public tax history
Monthly payment
Neighborhood: 32097
Nearby schools
GreatSchools rating
- 8/10Yulee Elementary SchoolGrades: 3-5Distance: 3.6 mi
- 9/10Yulee Middle SchoolGrades: 6-8Distance: 4.9 mi
- 5/10Yulee High SchoolGrades: PK,9-12Distance: 4.9 mi
Schools provided by the builder
- Elementary: Yulee Elementary School
- Middle: Yulee Middle School
- High: Yulee High School
- District: Nassau
Source: SEDA New Homes. This data may not be complete. We recommend contacting the local school district to confirm school assignments for this home.



