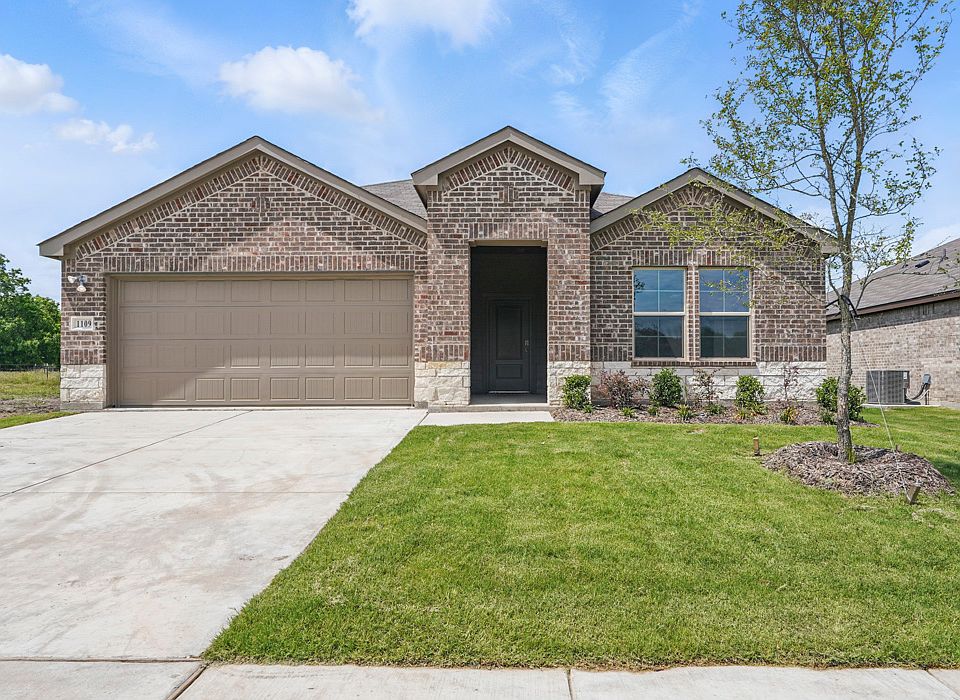The X40E Elgin is a one-story floorplan featured at Sanger Circle in Sanger, TX. With 2 beautiful brick exteriors to choose from, the X40E Elgin is sure to turn heads. Inside this 4 bedroom, 2 bathroom home, you'll find 1,673 square feet of comfortable living. The living area is an open concept, where your kitchen, living, and dining areas blend seamlessly into a space perfect for everyday living and entertaining.
The kitchen features an island, stainless steel dishwasher and range, and spacious corner pantry which are sure to both turn heads and make meal prep easy. You'll never be too far from the action with the living and dining area right there, as well as a covered patio just off the dining area.
In every bedroom you'll have carpeted floors and a closet. Whether these rooms become bedrooms, office spaces, or other bonus rooms, there is sure to be comfort. The primary bedroom has its own attached bathroom that features a spacious walk-in closet and all the space you need to get ready in the morning. Featuring a large shower and laminate wood plank flooring. Contact us today and find your home at Sanger Circle. Photos shown here may not depict the specified home and features. Elevations, exterior/ interior colors, options, available upgrades that require an additional charge, and standard features will vary in each community and subject change without notice. Call for details.
New construction
from $318,990
Buildable plan: Elgin, Sanger Circle, Sanger, TX 76266
4beds
1,675sqft
Single Family Residence
Built in 2025
-- sqft lot
$-- Zestimate®
$190/sqft
$-- HOA
Buildable plan
This is a floor plan you could choose to build within this community.
View move-in ready homes- 0 |
- 0 |
Travel times
Facts & features
Interior
Bedrooms & bathrooms
- Bedrooms: 4
- Bathrooms: 2
- Full bathrooms: 2
Interior area
- Total interior livable area: 1,675 sqft
Property
Parking
- Total spaces: 2
- Parking features: Garage
- Garage spaces: 2
Features
- Levels: 1.0
- Stories: 1
Construction
Type & style
- Home type: SingleFamily
- Property subtype: Single Family Residence
Condition
- New Construction
- New construction: Yes
Details
- Builder name: D.R. Horton
Community & HOA
Community
- Subdivision: Sanger Circle
Location
- Region: Sanger
Financial & listing details
- Price per square foot: $190/sqft
- Date on market: 10/10/2025
About the community
Introducing Sanger Circle, our new home community in Sanger, TX! This community offers 6 floorplans ranging from 1,673-2,363. Our homes are crafted with an open layout offering a seamless flow between the living, dining and kitchen areas-perfect for entertaining and family gatherings.
Elevate your living experience with D.R. Horton's commitment to quality craftsmanship and energy-efficient features. Our homes are built with the latest technology and materials, providing you with comfort, durability, and long-term value. Enjoy the peace of mind that comes with knowing you're investing in a home that will stand the test of time.
Sanger retains a historic small-town vibe, evident in its downtown area with local businesses, restaurants, and antique shops. Community events like the annual Sellabration and rodeo bring residents together. For outdoor enthusiasts, nearby Ray Roberts Lake State Park offers opportunities for boating, fishing, camping, hiking, and biking. The Greenbelt Corridor provides 20 miles of trails for various activities. The city also has parks like Sanger Sports Park with athletic fields and a fishing pond.
While Sanger offers a more relaxed pace, it's also within a reasonable driving distance of larger cities like Denton (about 12 miles) and Fort Worth (around 45 minutes), providing access to a wider range of employment, entertainment, and cultural attractions. This "superbly situated" location allows residents to enjoy a peaceful lifestyle with the conveniences of urban centers within reach. Call today to learn more about Sanger Circle!
Source: DR Horton

