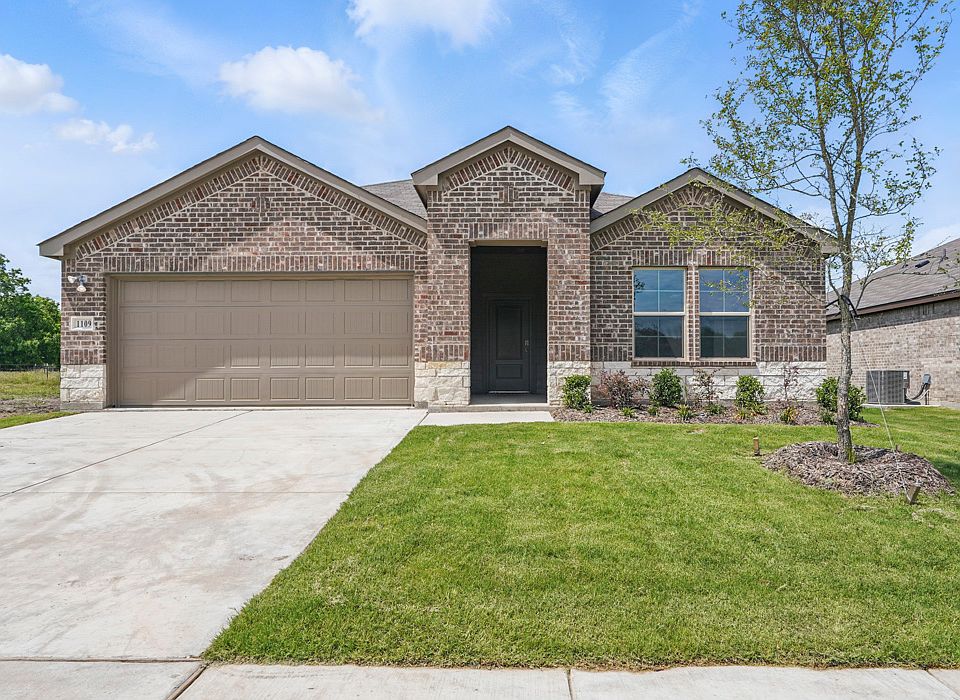The Midland plan at Sanger Circle in Sanger, TX offers a spacious and versatile living environment with 2,235 square feet spread across two stories. This home features four bedrooms and three bathrooms, providing a well-balanced layout that caters to both privacy and communal living. The Midland plan stands out with its unique configuration: two bedrooms, including the primary suite, are located on the first floor, while two additional bedrooms and a loft are situated upstairs. The Midland offers a different kind of flexibility with its two-story design. The Midland's upstairs loft adds an extra layer of versatility, functioning as a game room, media center, or additional living space, depending on your family's needs. The first-floor primary suite in the Midland is a luxurious retreat, featuring a spacious bedroom, an expansive walk-in closet, and a well-appointed ensuite bathroom with cultured marble vanity tops. The convenience of having the primary suite on the main level provides easy access while offering privacy from the other bedrooms.
The kitchen, equipped with name brand stainless steel dishwasher and range, quality cabinetry with hidden hinges, and hard surface countertops, is designed to accommodate large gatherings and offers plenty of space for meal preparation and entertaining. The two additional bedrooms upstairs in the Midland are generously sized and share access to the loft area, making this floor an ideal space for children, guests, or a secondary family
New construction
from $362,990
Buildable plan: Midland, Sanger Circle, Sanger, TX 76266
4beds
2,242sqft
Single Family Residence
Built in 2025
-- sqft lot
$-- Zestimate®
$162/sqft
$-- HOA
Buildable plan
This is a floor plan you could choose to build within this community.
View move-in ready homes- 0 |
- 0 |
Travel times
Facts & features
Interior
Bedrooms & bathrooms
- Bedrooms: 4
- Bathrooms: 3
- Full bathrooms: 3
Interior area
- Total interior livable area: 2,242 sqft
Property
Parking
- Total spaces: 2
- Parking features: Garage
- Garage spaces: 2
Features
- Levels: 2.0
- Stories: 2
Construction
Type & style
- Home type: SingleFamily
- Property subtype: Single Family Residence
Condition
- New Construction
- New construction: Yes
Details
- Builder name: D.R. Horton
Community & HOA
Community
- Subdivision: Sanger Circle
Location
- Region: Sanger
Financial & listing details
- Price per square foot: $162/sqft
- Date on market: 8/19/2025
About the community
Introducing Sanger Circle, our new home community in Sanger, TX! This community offers 6 floorplans ranging from 1,673-2,363. Our homes are crafted with an open layout offering a seamless flow between the living, dining and kitchen areas-perfect for entertaining and family gatherings.
Elevate your living experience with D.R. Horton's commitment to quality craftsmanship and energy-efficient features. Our homes are built with the latest technology and materials, providing you with comfort, durability, and long-term value. Enjoy the peace of mind that comes with knowing you're investing in a home that will stand the test of time.
Sanger retains a historic small-town vibe, evident in its downtown area with local businesses, restaurants, and antique shops. Community events like the annual Sellabration and rodeo bring residents together. For outdoor enthusiasts, nearby Ray Roberts Lake State Park offers opportunities for boating, fishing, camping, hiking, and biking. The Greenbelt Corridor provides 20 miles of trails for various activities. The city also has parks like Sanger Sports Park with athletic fields and a fishing pond.
While Sanger offers a more relaxed pace, it's also within a reasonable driving distance of larger cities like Denton (about 12 miles) and Fort Worth (around 45 minutes), providing access to a wider range of employment, entertainment, and cultural attractions. This "superbly situated" location allows residents to enjoy a peaceful lifestyle with the conveniences of urban centers within reach. Call today to learn more about Sanger Circle!
Source: DR Horton

