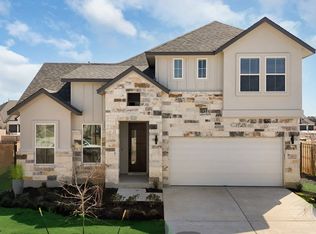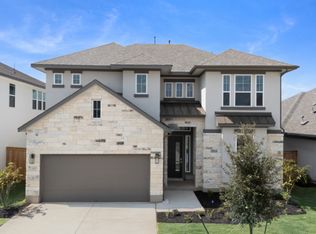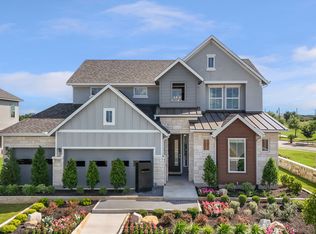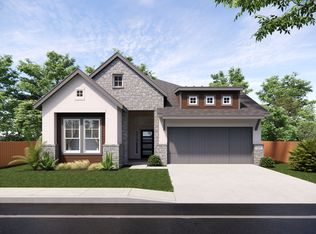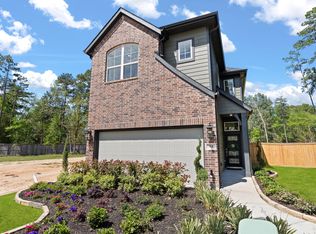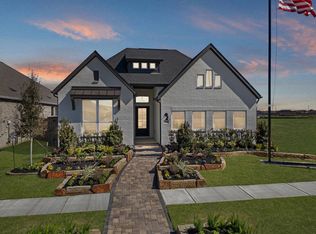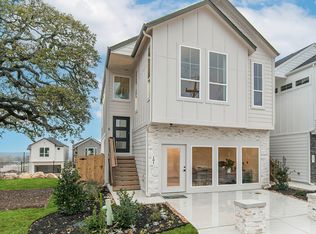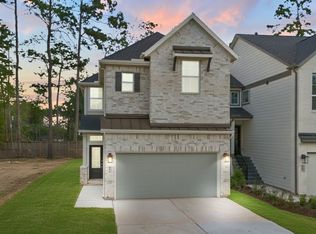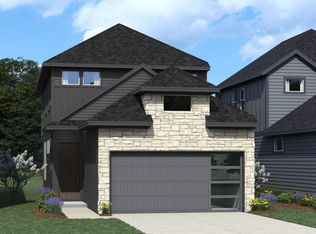Buildable plan: Leilana, Santa Rita Ranch, Liberty Hill, TX 78642
Buildable plan
This is a floor plan you could choose to build within this community.
View move-in ready homesWhat's special
- 29 |
- 3 |
Travel times
Schedule tour
Select your preferred tour type — either in-person or real-time video tour — then discuss available options with the builder representative you're connected with.
Facts & features
Interior
Bedrooms & bathrooms
- Bedrooms: 4
- Bathrooms: 3
- Full bathrooms: 3
Interior area
- Total interior livable area: 2,542 sqft
Property
Parking
- Total spaces: 2
- Parking features: Garage
- Garage spaces: 2
Features
- Levels: 2.0
- Stories: 2
Construction
Type & style
- Home type: SingleFamily
- Property subtype: Single Family Residence
Condition
- New Construction
- New construction: Yes
Details
- Builder name: Chesmar Homes Austin
Community & HOA
Community
- Subdivision: Santa Rita Ranch
Location
- Region: Liberty Hill
Financial & listing details
- Price per square foot: $205/sqft
- Date on market: 1/29/2026
About the community
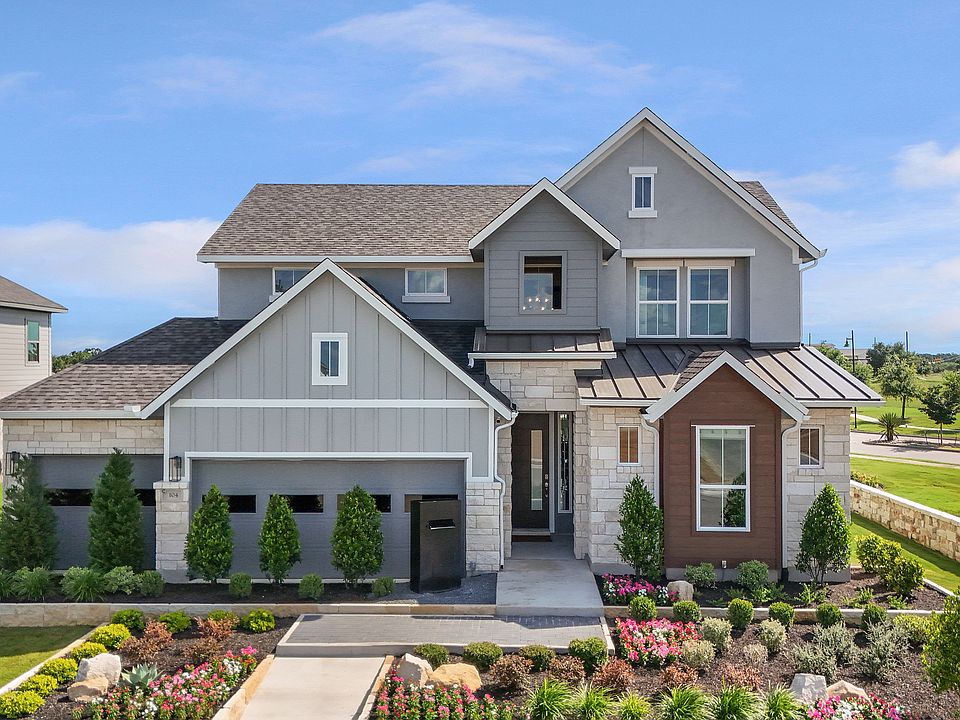
Source: Chesmar Homes
10 homes in this community
Available homes
| Listing | Price | Bed / bath | Status |
|---|---|---|---|
| 103 Flora Springs Cv | $455,166 | 3 bed / 3 bath | Available |
| 116 Monza Bnd | $489,220 | 4 bed / 3 bath | Available |
| 101 Flora Springs Cv | $499,500 | 3 bed / 3 bath | Available |
| 105 Arcilla Pass | $499,515 | 3 bed / 3 bath | Available |
| 208 Montecido Dr | $534,269 | 4 bed / 3 bath | Available |
| 125 Arcilla Pass | $534,990 | 4 bed / 3 bath | Available |
| 121 Arcilla Pass | $544,990 | 4 bed / 3 bath | Available |
| 212 Montecido Dr | $565,155 | 4 bed / 3 bath | Available |
| 233 Montecido Dr | $572,660 | 4 bed / 3 bath | Available |
| 217 Montecido Dr | $584,390 | 5 bed / 4 bath | Available |
Source: Chesmar Homes
Contact builder
By pressing Contact builder, you agree that Zillow Group and other real estate professionals may call/text you about your inquiry, which may involve use of automated means and prerecorded/artificial voices and applies even if you are registered on a national or state Do Not Call list. You don't need to consent as a condition of buying any property, goods, or services. Message/data rates may apply. You also agree to our Terms of Use.
Learn how to advertise your homesEstimated market value
Not available
Estimated sales range
Not available
$2,529/mo
Price history
| Date | Event | Price |
|---|---|---|
| 12/12/2025 | Price change | $519,990-3.7%$205/sqft |
Source: Chesmar Homes Report a problem | ||
| 11/5/2025 | Price change | $539,990+1.9%$212/sqft |
Source: Chesmar Homes Report a problem | ||
| 10/10/2025 | Listed for sale | $529,990-10.9%$208/sqft |
Source: Chesmar Homes Report a problem | ||
| 6/2/2025 | Listing removed | $595,115$234/sqft |
Source: Chesmar Homes Report a problem | ||
| 5/27/2025 | Listed for sale | $595,115$234/sqft |
Source: Chesmar Homes Report a problem | ||
Public tax history
Monthly payment
Neighborhood: 78642
Nearby schools
GreatSchools rating
- 8/10Jo Ann Ford Elementary SchoolGrades: PK-5Distance: 6.7 mi
- 7/10Douglas Benold Middle SchoolGrades: 6-8Distance: 8.8 mi
- 5/10East View High SchoolGrades: 9-12Distance: 13.2 mi
