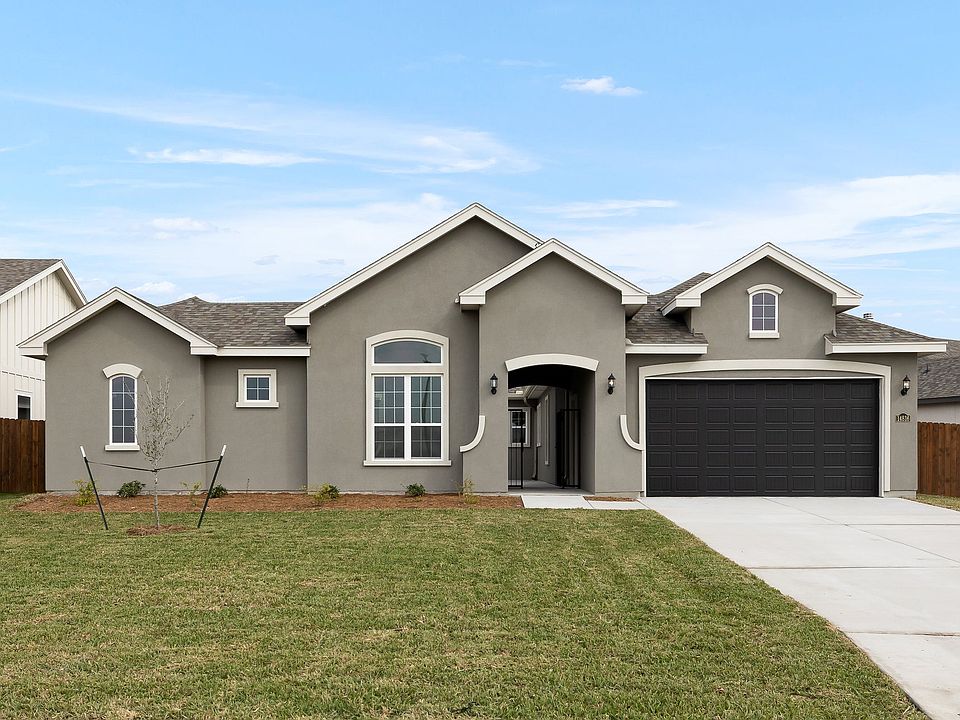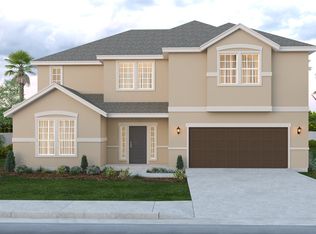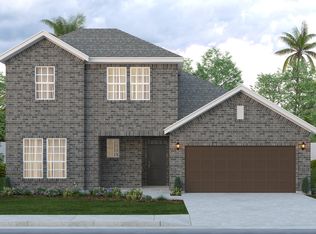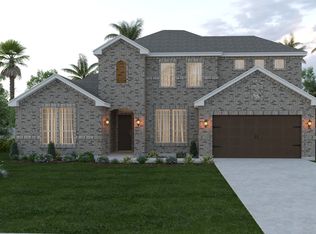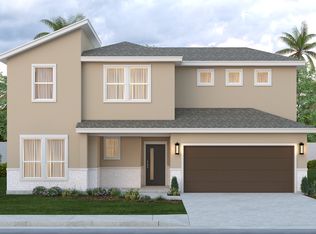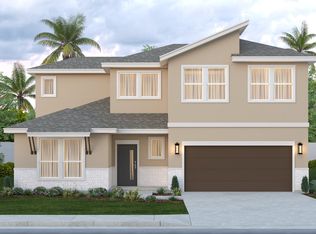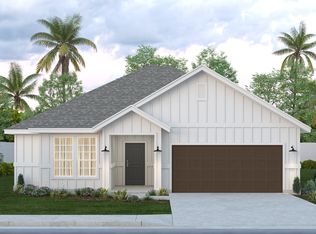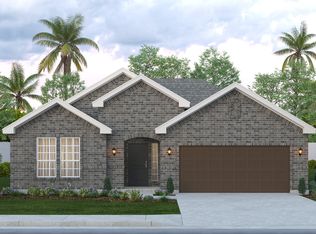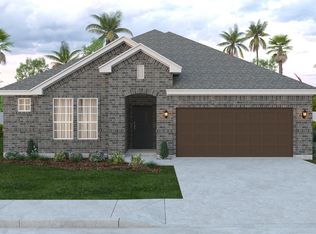Buildable plan: Oak, Sapphire at La Sienna, Edinburg, TX 78542
Buildable plan
This is a floor plan you could choose to build within this community.
View move-in ready homesWhat's special
- 5 |
- 0 |
Travel times
Schedule tour
Select your preferred tour type — either in-person or real-time video tour — then discuss available options with the builder representative you're connected with.
Facts & features
Interior
Bedrooms & bathrooms
- Bedrooms: 3
- Bathrooms: 3
- Full bathrooms: 2
- 1/2 bathrooms: 1
Interior area
- Total interior livable area: 2,254 sqft
Property
Parking
- Total spaces: 2
- Parking features: Garage
- Garage spaces: 2
Features
- Levels: 1.0
- Stories: 1
Construction
Type & style
- Home type: SingleFamily
- Property subtype: Single Family Residence
Condition
- New Construction
- New construction: Yes
Details
- Builder name: Esperanza Homes
Community & HOA
Community
- Subdivision: Sapphire at La Sienna
Location
- Region: Edinburg
Financial & listing details
- Price per square foot: $148/sqft
- Date on market: 10/3/2025
About the community
Source: Esperanza Homes
Contact builder
By pressing Contact builder, you agree that Zillow Group and other real estate professionals may call/text you about your inquiry, which may involve use of automated means and prerecorded/artificial voices and applies even if you are registered on a national or state Do Not Call list. You don't need to consent as a condition of buying any property, goods, or services. Message/data rates may apply. You also agree to our Terms of Use.
Learn how to advertise your homesEstimated market value
$334,300
$318,000 - $351,000
Not available
Price history
| Date | Event | Price |
|---|---|---|
| 10/3/2025 | Listed for sale | $333,990$148/sqft |
Source: Esperanza Homes | ||
Public tax history
Monthly payment
Neighborhood: 78542
Nearby schools
GreatSchools rating
- 9/10Dr Kay Teer Crawford Elementary SchoolGrades: PK-5Distance: 0.7 mi
- 5/10Betty Harwell MiddleGrades: 6-8Distance: 4.4 mi
- 3/10Economedes High SchoolGrades: 9-12Distance: 3.5 mi
Schools provided by the builder
- Elementary: Crawford Elementary
- Middle: Harwell Middle School
- High: Edinburg North High School
- District: Edinburg Consolidated School District
Source: Esperanza Homes. This data may not be complete. We recommend contacting the local school district to confirm school assignments for this home.
