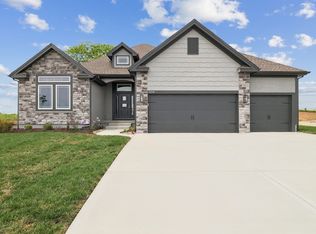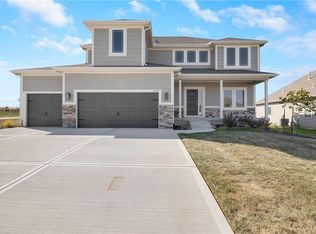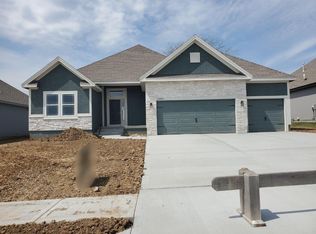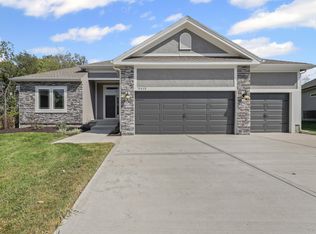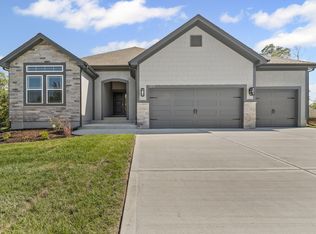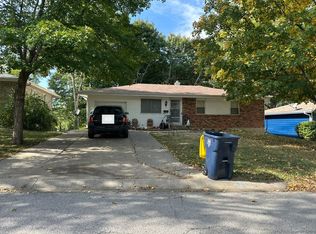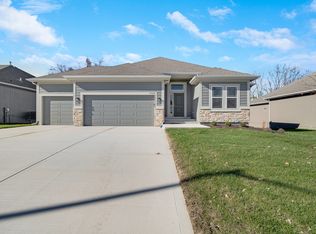Buildable plan: The Peyton & Peyton Expanded, Sara's Meadow, Kansas City, MO 64156
Buildable plan
This is a floor plan you could choose to build within this community.
View move-in ready homesWhat's special
- 315 |
- 24 |
Travel times
Schedule tour
Facts & features
Interior
Bedrooms & bathrooms
- Bedrooms: 3
- Bathrooms: 2
- Full bathrooms: 2
Heating
- Natural Gas, Forced Air
Cooling
- Central Air
Features
- Walk-In Closet(s)
- Has fireplace: Yes
Interior area
- Total interior livable area: 1,832 sqft
Video & virtual tour
Property
Parking
- Total spaces: 3
- Parking features: Attached
- Attached garage spaces: 3
Features
- Levels: 1.0
- Stories: 1
- Patio & porch: Deck, Patio
Construction
Type & style
- Home type: SingleFamily
- Property subtype: Single Family Residence
Materials
- Stone, Stucco, Wood Siding
- Roof: Composition
Condition
- New Construction
- New construction: Yes
Details
- Builder name: Hoffman Custom Homes, LLC
Community & HOA
Community
- Security: Fire Sprinkler System
- Subdivision: Sara's Meadow
Location
- Region: Kansas City
Financial & listing details
- Date on market: 11/25/2025
About the community
Buyer incentives Available
Up to $20,000 available to use for closing costs or rate buy down if buyer closes by 12/31/2025Source: Hoffman Custom Homes, LLC
9 homes in this community
Available homes
| Listing | Price | Bed / bath | Status |
|---|---|---|---|
| 7015 NE 103rd St | $585,100 | 4 bed / 3 bath | Available |
| 10216 N Winchester Ave | $587,840 | 4 bed / 3 bath | Available |
| 10139 N Winchester Ave | $591,740 | 4 bed / 3 bath | Available |
| 7012 NE 102nd Ct | $600,040 | 4 bed / 3 bath | Available |
| 7001 NE 103rd St | $603,460 | 4 bed / 3 bath | Available |
| 7009 NE 102nd Ct | $606,740 | 4 bed / 3 bath | Available |
| 7000 NE 102nd Ct | $623,160 | 4 bed / 3 bath | Available |
| 7009 NE 103rd St | $660,780 | 5 bed / 4 bath | Available |
| 7004 NE 102nd Ct | $676,380 | 5 bed / 4 bath | Available |
Source: Hoffman Custom Homes, LLC
Contact agent
By pressing Contact agent, you agree that Zillow Group and its affiliates, and may call/text you about your inquiry, which may involve use of automated means and prerecorded/artificial voices. You don't need to consent as a condition of buying any property, goods or services. Message/data rates may apply. You also agree to our Terms of Use. Zillow does not endorse any real estate professionals. We may share information about your recent and future site activity with your agent to help them understand what you're looking for in a home.
Learn how to advertise your homesEstimated market value
Not available
Estimated sales range
Not available
Not available
Price history
| Date | Event | Price |
|---|---|---|
| 10/28/2025 | Listed for sale | $1 |
Source: | ||
Public tax history
Monthly payment
Neighborhood: Shoal Creek
Nearby schools
GreatSchools rating
- 9/10RISING HILL ELEMENTARYGrades: PK-5Distance: 0.6 mi
- 7/10GATEWAY 6TH GRADE CENTERGrades: 6Distance: 2.5 mi
- 9/10Staley High SchoolGrades: 9-12Distance: 2.6 mi
Schools provided by the builder
- Elementary: Rising Hill
- Middle: New Mark
- High: Staley High School
- District: North Kansas City School District
Source: Hoffman Custom Homes, LLC. This data may not be complete. We recommend contacting the local school district to confirm school assignments for this home.

