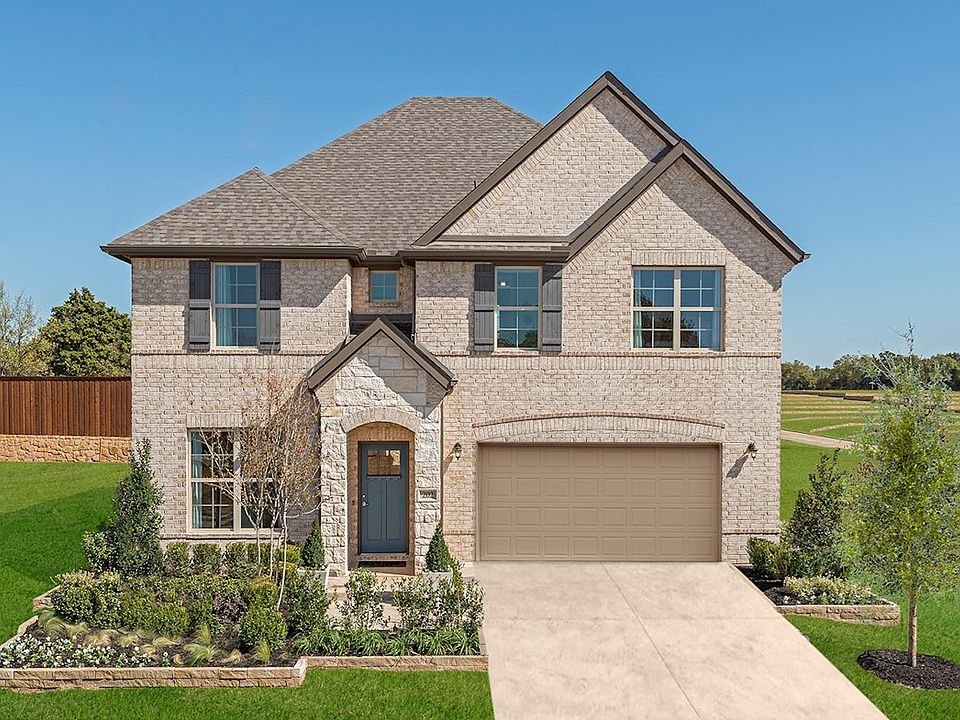The Cactus is a two-story single-family home with an open-concept kitchen that allows you to spend time with friends and family while baking delicious treats. The primary suite features the option of a spa-inspired soaking tub or a large walk-in shower perfect for relaxing at the end of the day.
New construction
from $369,990
8725 Seattle Slew St, Aubrey, TX 76258
4beds
--sqft
Single Family Residence
Built in 2025
-- sqft lot
$-- Zestimate®
$159/sqft
$-- HOA
Empty lot
Start from scratch — choose the details to create your dream home from the ground up.
View plans available for this lotWhat's special
Large walk-in showerTwo-story single-family homeOpen-concept kitchen
Call: (972) 409-6985
- 0 |
- 0 |
Schedule tour
Select your preferred tour type — either in-person or real-time video tour — then discuss available options with the builder representative you're connected with.
Facts & features
Interior
Bedrooms & bathrooms
- Bedrooms: 4
- Bathrooms: 3
- Full bathrooms: 2
- 1/2 bathrooms: 1
Interior area
- Total interior livable area: 2,331 sqft
Video & virtual tour
Property
Parking
- Total spaces: 2
- Parking features: Garage
- Garage spaces: 2
Features
- Levels: 2.0
- Stories: 2
Community & HOA
Community
- Subdivision: Saratoga - Fields 40'
Location
- Region: Aubrey
Financial & listing details
- Price per square foot: $159/sqft
- Date on market: 8/29/2025
About the community
Clubhouse
These homes are built on 40' homesites & offers open floorplans great for entertaining guests and hosting family dinners. Open-concept kitchens and great rooms. Fireplace options available. Select plans include a private study. Minutes from HWY 380.
Source: Beazer Homes

