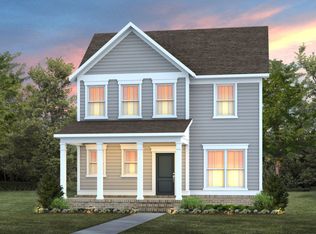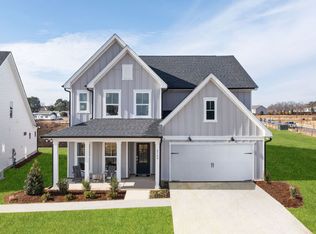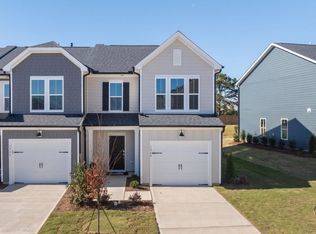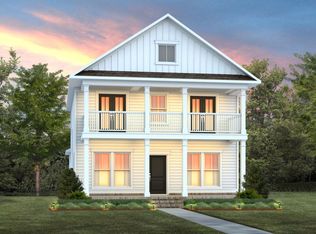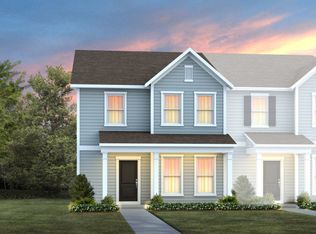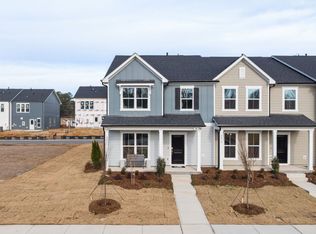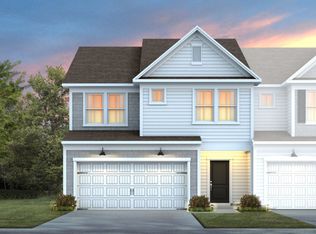Buildable plan: Raritan, Saunders Farm, Fuquay Varina, NC 27526
Buildable plan
This is a floor plan you could choose to build within this community.
View move-in ready homesWhat's special
- 29 |
- 1 |
Travel times
Schedule tour
Select your preferred tour type — either in-person or real-time video tour — then discuss available options with the builder representative you're connected with.
Facts & features
Interior
Bedrooms & bathrooms
- Bedrooms: 3
- Bathrooms: 3
- Full bathrooms: 2
- 1/2 bathrooms: 1
Interior area
- Total interior livable area: 1,865 sqft
Video & virtual tour
Property
Parking
- Total spaces: 2
- Parking features: Garage
- Garage spaces: 2
Features
- Levels: 2.0
- Stories: 2
Construction
Type & style
- Home type: Townhouse
- Property subtype: Townhouse
Condition
- New Construction
- New construction: Yes
Details
- Builder name: Pulte Homes
Community & HOA
Community
- Subdivision: Saunders Farm
Location
- Region: Fuquay Varina
Financial & listing details
- Price per square foot: $188/sqft
- Date on market: 12/16/2025
About the community
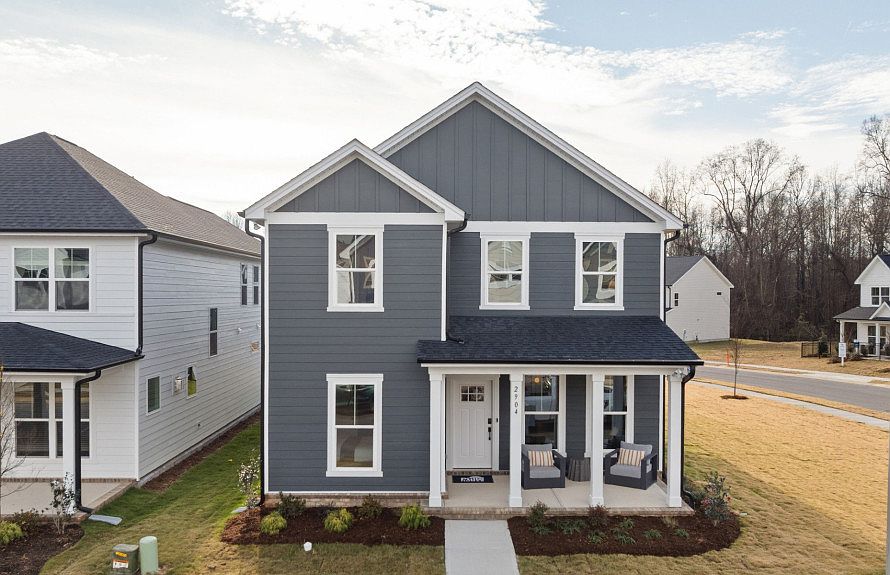
Source: Pulte
52 homes in this community
Available homes
| Listing | Price | Bed / bath | Status |
|---|---|---|---|
| 1952 Dapple Dr | $309,990 | 3 bed / 3 bath | Available |
| 2913 Denson Rd | $309,990 | 3 bed / 3 bath | Available |
| 2915 Denson Rd | $319,990 | 3 bed / 3 bath | Available |
| 2905 Denson Rd | $334,990 | 3 bed / 3 bath | Available |
| 2907 Denson Rd | $354,990 | 3 bed / 3 bath | Available |
| 2845 Rodeo Ct | $387,040 | 3 bed / 3 bath | Available |
| 2905 Horse Rein Pl | $389,990 | 3 bed / 3 bath | Available |
| 2912 Denson Rd | $439,990 | 3 bed / 3 bath | Available |
| 2928 Denson Rd | $489,990 | 4 bed / 4 bath | Available |
| 2120 Astride Way | $539,990 | 5 bed / 4 bath | Available |
| 2208 Astride Way | $570,110 | 4 bed / 3 bath | Available |
| 2212 Astride Way | $589,960 | 5 bed / 4 bath | Available |
| 1964 Dapple Dr | $274,990 | 3 bed / 3 bath | Pending |
| 1960 Dapple Dr | $284,990 | 3 bed / 3 bath | Pending |
| 1958 Dapple Dr | $294,990 | 3 bed / 3 bath | Pending |
| 2843 Rodeo Ct | $394,600 | 3 bed / 3 bath | Pending |
| 2901 Horse Rein Pl | $519,000 | 4 bed / 4 bath | Pending |
Available lots
| Listing | Price | Bed / bath | Status |
|---|---|---|---|
| 1950 Dapple Dr | $309,990+ | 3 bed / 3 bath | Customizable |
| 1956 Dapple Dr | $309,990+ | 3 bed / 3 bath | Customizable |
| 2808 Rodeo Ct | $309,990+ | 3 bed / 3 bath | Customizable |
| 2814 Rodeo Ct | $309,990+ | 3 bed / 3 bath | Customizable |
| 2816 Rodeo Ct | $309,990+ | 3 bed / 3 bath | Customizable |
| 2901 Denson Rd | $344,990+ | 3 bed / 3 bath | Customizable |
| 2921 Denson Rd | $344,990+ | 3 bed / 3 bath | Customizable |
| 2925 Denson Rd | $344,990+ | 3 bed / 3 bath | Customizable |
| 2927 Denson Rd | $344,990+ | 3 bed / 3 bath | Customizable |
| 2933 Denson Rd | $344,990+ | 3 bed / 3 bath | Customizable |
| 2911 Denson Rd | $347,990+ | 3 bed / 3 bath | Customizable |
| 2929 Denson Rd | $347,990+ | 3 bed / 3 bath | Customizable |
| 2931 Denson Rd | $347,990+ | 3 bed / 3 bath | Customizable |
| 2806 Rodeo Ct | $349,990+ | 3 bed / 3 bath | Customizable |
| 2810 Rodeo Ct | $349,990+ | 3 bed / 3 bath | Customizable |
| 2818 Rodeo Ct | $349,990+ | 3 bed / 3 bath | Customizable |
| 2820 Rodeo Ct | $349,990+ | 3 bed / 3 bath | Customizable |
| 2847 Rodeo Ct | $349,990+ | 3 bed / 3 bath | Customizable |
| 2804 Rodeo Ct | $351,990+ | 3 bed / 3 bath | Customizable |
| 2822 Rodeo Ct | $351,990+ | 3 bed / 3 bath | Customizable |
| 2913 Horse Rein Pl | $424,990+ | 3 bed / 3 bath | Customizable |
| 2917 Horse Rein Pl | $424,990+ | 3 bed / 3 bath | Customizable |
| 7853 18001st | $424,990+ | 3 bed / 3 bath | Customizable |
| 2924 Denson Rd | $444,990+ | 3 bed / 3 bath | Customizable |
| 2932 Denson Rd | $444,990+ | 3 bed / 3 bath | Customizable |
| 2920 Horse Rein Pl | $449,990+ | 3 bed / 3 bath | Customizable |
| 7853 18201st | $449,990+ | 3 bed / 3 bath | Customizable |
| 2936 Denson Rd | $464,990+ | 4 bed / 3 bath | Customizable |
| 7853 18101st | $464,990+ | 4 bed / 3 bath | Customizable |
| 2109 Saunders Farm Dr | $469,990+ | 3 bed / 3 bath | Customizable |
| 2105 Saunders Farm Dr | $499,990+ | 4 bed / 3 bath | Customizable |
| 7853 18301st | $499,990+ | 4 bed / 3 bath | Customizable |
| 2101 Saunders Farm Dr | $519,990+ | 4 bed / 3 bath | Customizable |
| 2113 Saunders Farm Dr | $519,990+ | 4 bed / 3 bath | Customizable |
| 2216 Astride Way | $519,990+ | 4 bed / 3 bath | Customizable |
Source: Pulte
Contact builder

By pressing Contact builder, you agree that Zillow Group and other real estate professionals may call/text you about your inquiry, which may involve use of automated means and prerecorded/artificial voices and applies even if you are registered on a national or state Do Not Call list. You don't need to consent as a condition of buying any property, goods, or services. Message/data rates may apply. You also agree to our Terms of Use.
Learn how to advertise your homesEstimated market value
$346,800
$329,000 - $364,000
$1,954/mo
Price history
| Date | Event | Price |
|---|---|---|
| 7/10/2025 | Listed for sale | $349,990$188/sqft |
Source: | ||
Public tax history
Monthly payment
Neighborhood: 27526
Nearby schools
GreatSchools rating
- 9/10Willow Springs ElementaryGrades: K-5Distance: 3.4 mi
- 5/10Fuquay-Varina MiddleGrades: 6-8Distance: 3.4 mi
- 5/10Willow Spring HighGrades: 9-12Distance: 2 mi
