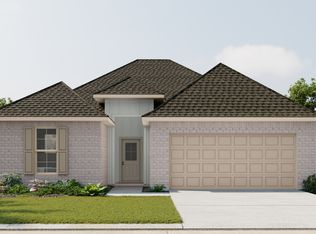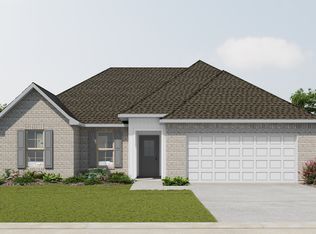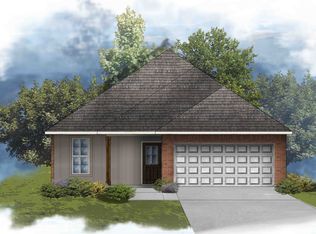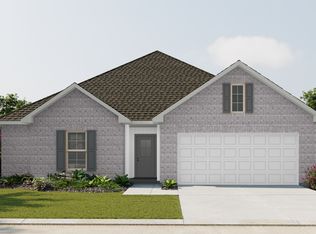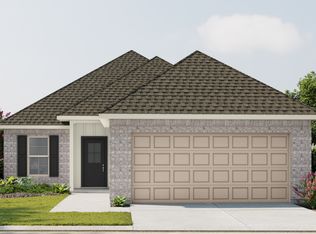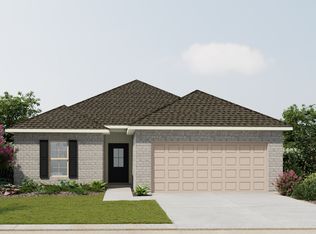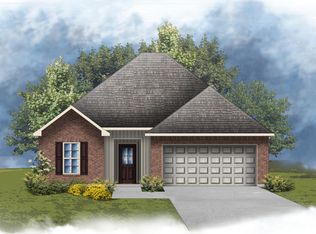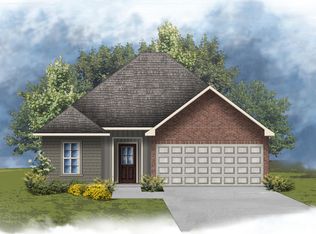Buildable plan: Creswell IV H, Savannahs, Robert, LA 70455
Buildable plan
This is a floor plan you could choose to build within this community.
View move-in ready homesWhat's special
- 49 |
- 6 |
Travel times
Schedule tour
Select your preferred tour type — either in-person or real-time video tour — then discuss available options with the builder representative you're connected with.
Facts & features
Interior
Bedrooms & bathrooms
- Bedrooms: 3
- Bathrooms: 2
- Full bathrooms: 2
Interior area
- Total interior livable area: 1,321 sqft
Property
Parking
- Total spaces: 2
- Parking features: Garage
- Garage spaces: 2
Features
- Levels: 1.0
- Stories: 1
Construction
Type & style
- Home type: SingleFamily
- Property subtype: Single Family Residence
Condition
- New Construction
- New construction: Yes
Details
- Builder name: DSLD Homes - Louisiana
Community & HOA
Community
- Subdivision: Savannahs
Location
- Region: Robert
Financial & listing details
- Price per square foot: $159/sqft
- Date on market: 12/10/2025
About the community
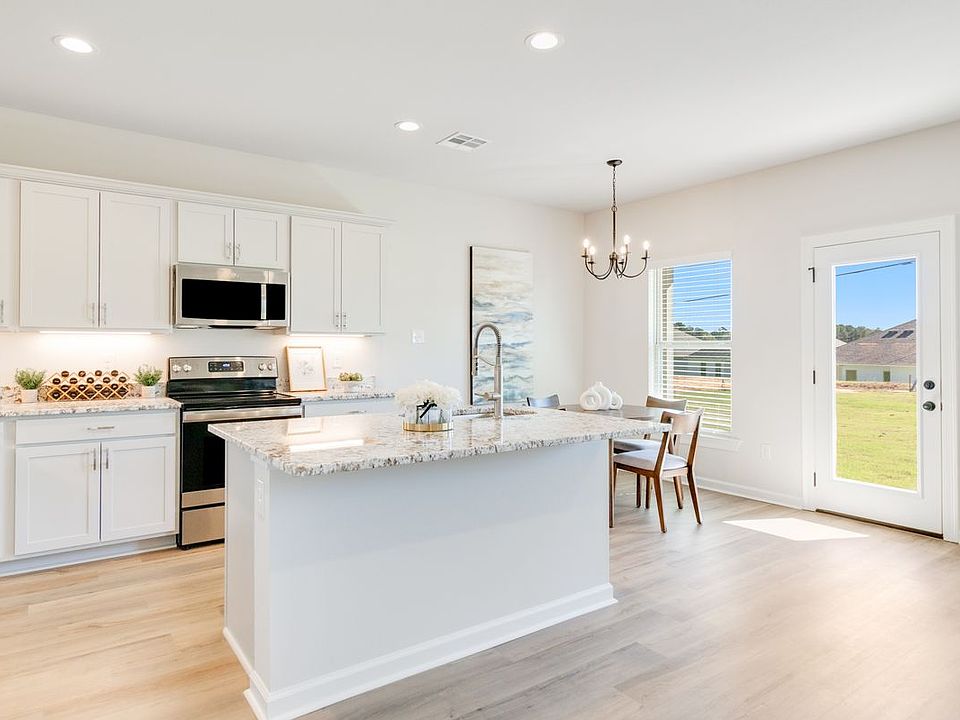
Source: DSLD Homes
0 home in this community
Source: DSLD Homes
Contact builder

By pressing Contact builder, you agree that Zillow Group and other real estate professionals may call/text you about your inquiry, which may involve use of automated means and prerecorded/artificial voices and applies even if you are registered on a national or state Do Not Call list. You don't need to consent as a condition of buying any property, goods, or services. Message/data rates may apply. You also agree to our Terms of Use.
Learn how to advertise your homesEstimated market value
$209,700
$199,000 - $220,000
$1,818/mo
Price history
| Date | Event | Price |
|---|---|---|
| 9/2/2025 | Listed for sale | $209,990$159/sqft |
Source: | ||
Public tax history
Monthly payment
Neighborhood: 70455
Nearby schools
GreatSchools rating
- 4/10Hammond Eastside Elementary Magnet SchoolGrades: PK-8Distance: 3.4 mi
- 4/10Hammond High Magnet SchoolGrades: 9-12Distance: 3.2 mi
