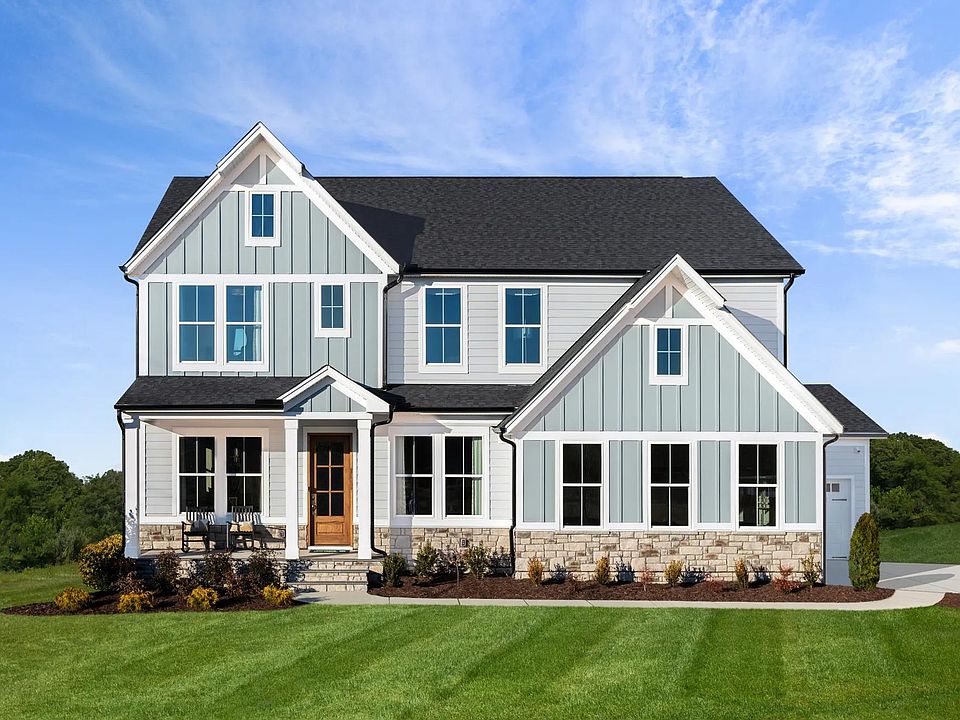Is it the sensible layout that speaks volumes about how families live today? Or could it be the variety of options to make it even more your own? The Buchanan offers a light-filled study with optional French doors as well as an elegant dining room with a dramatic tray ceiling option, which also connects to the open kitchen through a butler's pantry. The expansive great room is warmed by a fireplace and an added sunroom or screened-in porch can give you even more light and warmth. Past the sunroom, you have several options: a home office, a secluded guest bedroom, or a functional family foyer as your lifestyle requires. The upstairs can accommodate up to five bedrooms - all with generous walk-in closets - including a voluminous primary suite with a vaulted or tray ceiling. And, if you'd rather have a gameroom or bonus room upstairs, you can!
from $609,200
Buildable plan: BUCHANAN, Serenity Executive, Fuquay Varina, NC 27526
4beds
2,880sqft
Single Family Residence
Built in 2025
-- sqft lot
$606,200 Zestimate®
$212/sqft
$-- HOA
Buildable plan
This is a floor plan you could choose to build within this community.
View move-in ready homesWhat's special
Home officeDramatic tray ceilingVaulted or tray ceilingGameroom or bonus roomOpen kitchenScreened-in porchVoluminous primary suite
Call: (984) 400-5134
- 98 |
- 3 |
Travel times
Schedule tour
Select your preferred tour type — either in-person or real-time video tour — then discuss available options with the builder representative you're connected with.
Facts & features
Interior
Bedrooms & bathrooms
- Bedrooms: 4
- Bathrooms: 3
- Full bathrooms: 2
- 1/2 bathrooms: 1
Interior area
- Total interior livable area: 2,880 sqft
Video & virtual tour
Property
Parking
- Total spaces: 2
- Parking features: Garage
- Garage spaces: 2
Features
- Levels: 2.0
- Stories: 2
Construction
Type & style
- Home type: SingleFamily
- Property subtype: Single Family Residence
Condition
- New Construction
- New construction: Yes
Details
- Builder name: Drees Homes
Community & HOA
Community
- Subdivision: Serenity Executive
HOA
- Has HOA: Yes
Location
- Region: Fuquay Varina
Financial & listing details
- Price per square foot: $212/sqft
- Date on market: 11/3/2025
About the community
PlaygroundClubhouse
Explore?Serenity Executive, a picturesque master-planned community in Fuquay-Varina, NC, offering award-winning floor plans and resort-style amenities designed for modern living, now featuring larger home sites! Located in desirable Harnett County near Holly Springs and the vibrant downtown of Fuquay-Varina,?Serenity Executive provides the perfect blend of convenience and tranquility, truly a place to catch your breath. This stunning new home community features an expansive amenity center anchored by the Swimmin? Hole, a resort-style pool ideal for relaxation and family fun. Residents also enjoy Serenity Hall, a beautifully designed clubhouse with gathering spaces, a state-of-the-art fitness center and scenic walking trails for outdoor recreation. Additional amenities include outdoor yoga platforms, a large dog park for your four-legged friends, a relaxing hammock park and a kid-friendly adventure playground, making?Serenity Executive the ultimate destination for active lifestyles. If you?re searching for new homes in Fuquay-Varina or luxury communities near Holly Springs,?Serenity Executive offers spacious floor plans, energy-efficient designs and high-quality craftsmanship. Build your dream home in one of North Carolina?s most sought-after new home communities and experience the perfect combination of comfort, convenience and resort-style living. Your dream home community starts and ends at?Serenity Executive!
Source: Drees Homes

