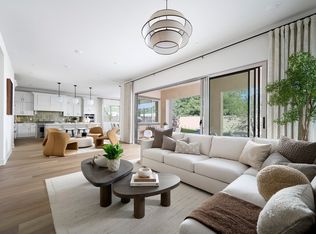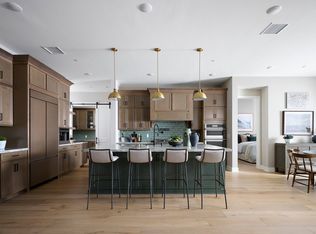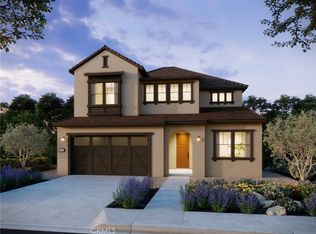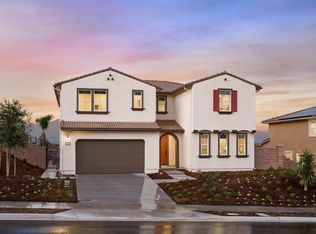Buildable plan: Plan 2, Serenity Grove, Chino Hills, CA 91709
Buildable plan
This is a floor plan you could choose to build within this community.
View move-in ready homesWhat's special
- 343 |
- 14 |
Travel times
Schedule tour
Select your preferred tour type — either in-person or real-time video tour — then discuss available options with the builder representative you're connected with.
Facts & features
Interior
Bedrooms & bathrooms
- Bedrooms: 5
- Bathrooms: 5
- Full bathrooms: 4
- 1/2 bathrooms: 1
Interior area
- Total interior livable area: 3,906 sqft
Video & virtual tour
Property
Parking
- Total spaces: 3
- Parking features: Garage
- Garage spaces: 3
Features
- Levels: 2.0
- Stories: 2
Construction
Type & style
- Home type: SingleFamily
- Property subtype: Single Family Residence
Condition
- New Construction
- New construction: Yes
Details
- Builder name: Trumark Homes
Community & HOA
Community
- Subdivision: Serenity Grove
HOA
- Has HOA: Yes
- HOA fee: $655 monthly
Location
- Region: Chino Hills
Financial & listing details
- Price per square foot: $481/sqft
- Date on market: 12/4/2025
About the community
Source: Trumark Homes
1 home in this community
Available homes
| Listing | Price | Bed / bath | Status |
|---|---|---|---|
| 16191 Lantern Ln | $1,979,990 | 5 bed / 5 bath | Available June 2026 |
Source: Trumark Homes
Contact builder

By pressing Contact builder, you agree that Zillow Group and other real estate professionals may call/text you about your inquiry, which may involve use of automated means and prerecorded/artificial voices and applies even if you are registered on a national or state Do Not Call list. You don't need to consent as a condition of buying any property, goods, or services. Message/data rates may apply. You also agree to our Terms of Use.
Learn how to advertise your homesEstimated market value
Not available
Estimated sales range
Not available
$5,991/mo
Price history
| Date | Event | Price |
|---|---|---|
| 1/13/2026 | Price change | $1,879,990+3.6%$481/sqft |
Source: | ||
| 10/30/2025 | Listed for sale | $1,814,990+0.8%$465/sqft |
Source: | ||
| 8/15/2025 | Listing removed | $1,799,990$461/sqft |
Source: | ||
| 6/8/2025 | Listed for sale | $1,799,990$461/sqft |
Source: | ||
Public tax history
Monthly payment
Neighborhood: 91709
Nearby schools
GreatSchools rating
- 7/10Gerald F. Litel Elementary SchoolGrades: K-6Distance: 3.5 mi
- 8/10Canyon Hills Junior High SchoolGrades: 7-8Distance: 3.6 mi
- 10/10Ruben S. Ayala High SchoolGrades: 9-12Distance: 3.6 mi



