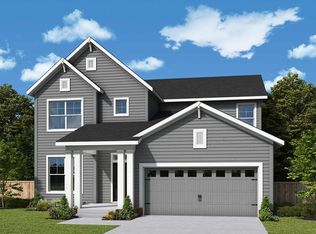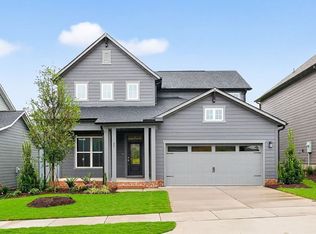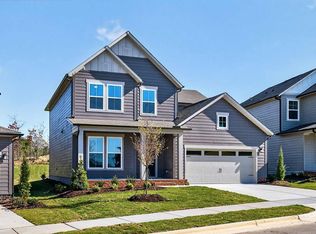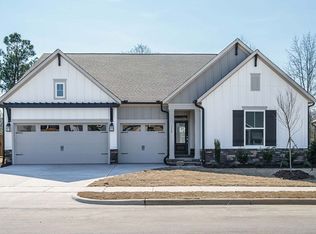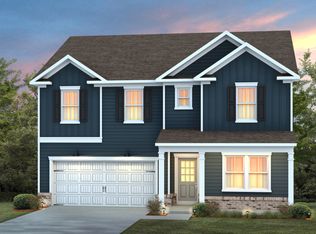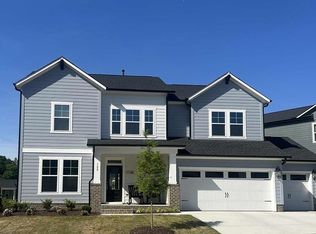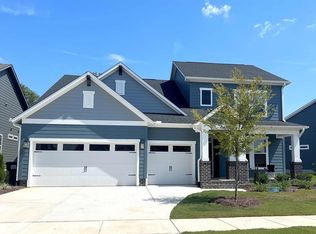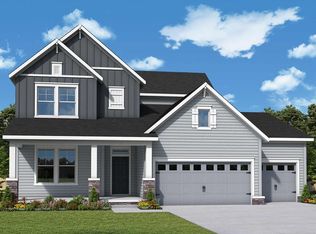Buildable plan: Ransdall, Serenity - The Park Collection, Fuquay Varina, NC 27526
Buildable plan
This is a floor plan you could choose to build within this community.
View move-in ready homesWhat's special
- 146 |
- 10 |
Travel times
Schedule tour
Select your preferred tour type — either in-person or real-time video tour — then discuss available options with the builder representative you're connected with.
Facts & features
Interior
Bedrooms & bathrooms
- Bedrooms: 4
- Bathrooms: 3
- Full bathrooms: 3
Interior area
- Total interior livable area: 3,191 sqft
Video & virtual tour
Property
Parking
- Total spaces: 3
- Parking features: Garage
- Garage spaces: 3
Features
- Levels: 2.0
- Stories: 2
Construction
Type & style
- Home type: SingleFamily
- Property subtype: Single Family Residence
Condition
- New Construction
- New construction: Yes
Details
- Builder name: David Weekley Homes
Community & HOA
Community
- Subdivision: Serenity - The Park Collection
Location
- Region: Fuquay Varina
Financial & listing details
- Price per square foot: $183/sqft
- Date on market: 12/30/2025
About the community
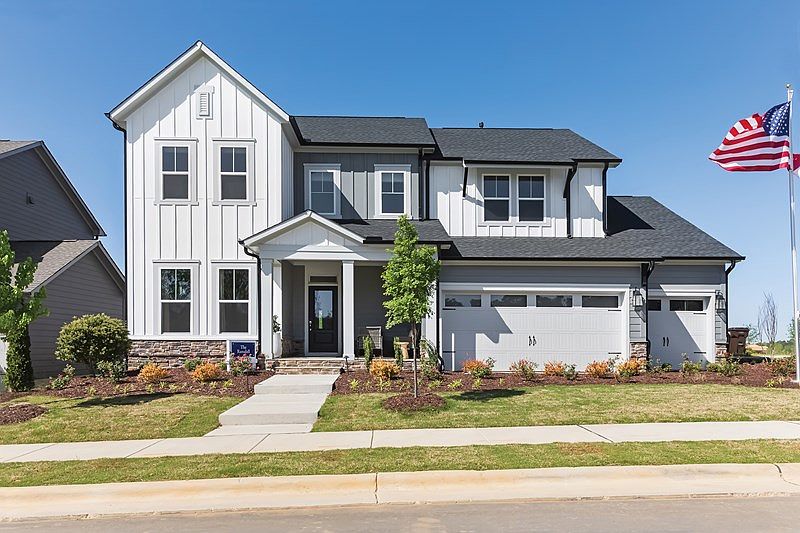
Source: David Weekley Homes
1 home in this community
Available homes
| Listing | Price | Bed / bath | Status |
|---|---|---|---|
| 1179 Serenity Walk Pkwy | $574,900 | 4 bed / 3 bath | Available |
Source: David Weekley Homes
Contact builder

By pressing Contact builder, you agree that Zillow Group and other real estate professionals may call/text you about your inquiry, which may involve use of automated means and prerecorded/artificial voices and applies even if you are registered on a national or state Do Not Call list. You don't need to consent as a condition of buying any property, goods, or services. Message/data rates may apply. You also agree to our Terms of Use.
Learn how to advertise your homesEstimated market value
Not available
Estimated sales range
Not available
$2,444/mo
Price history
| Date | Event | Price |
|---|---|---|
| 9/3/2025 | Price change | $582,900+2.1%$183/sqft |
Source: | ||
| 8/1/2025 | Price change | $570,900+1.1%$179/sqft |
Source: | ||
| 2/19/2025 | Price change | $564,900+2.7%$177/sqft |
Source: | ||
| 11/29/2024 | Price change | $549,900+1.9%$172/sqft |
Source: | ||
| 4/25/2024 | Listed for sale | $539,900+1.9%$169/sqft |
Source: | ||
Public tax history
Monthly payment
Neighborhood: 27526
Nearby schools
GreatSchools rating
- 4/10Lafayette ElementaryGrades: K-5Distance: 3.5 mi
- 2/10Harnett Central MiddleGrades: 6-8Distance: 6.1 mi
- 3/10Harnett Central HighGrades: 9-12Distance: 6.2 mi
Schools provided by the builder
- Elementary: Northwest Harnett Elementary School
- Middle: Harnett Central Middle School
- High: Harnett Central High School
- District: Harnett County Schools
Source: David Weekley Homes. This data may not be complete. We recommend contacting the local school district to confirm school assignments for this home.
