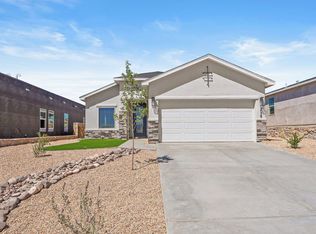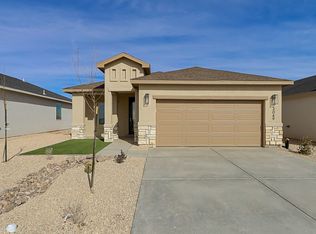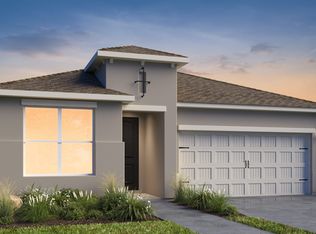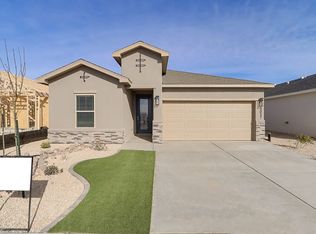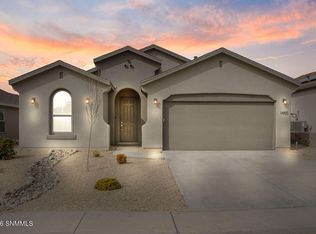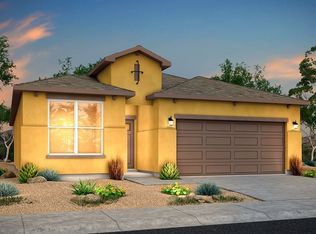Buildable plan: Sandoval, Settlers Pass, Las Cruces, NM 88012
Buildable plan
This is a floor plan you could choose to build within this community.
View move-in ready homesWhat's special
- 86 |
- 3 |
Travel times
Schedule tour
Select your preferred tour type — either in-person or real-time video tour — then discuss available options with the builder representative you're connected with.
Facts & features
Interior
Bedrooms & bathrooms
- Bedrooms: 3
- Bathrooms: 2
- Full bathrooms: 2
Interior area
- Total interior livable area: 1,449 sqft
Video & virtual tour
Property
Parking
- Total spaces: 2
- Parking features: Garage
- Garage spaces: 2
Features
- Levels: 1.0
- Stories: 1
Construction
Type & style
- Home type: SingleFamily
- Property subtype: Single Family Residence
Condition
- New Construction
- New construction: Yes
Details
- Builder name: Desert View Homes
Community & HOA
Community
- Subdivision: Settlers Pass
Location
- Region: Las Cruces
Financial & listing details
- Price per square foot: $225/sqft
- Date on market: 1/27/2026
About the community
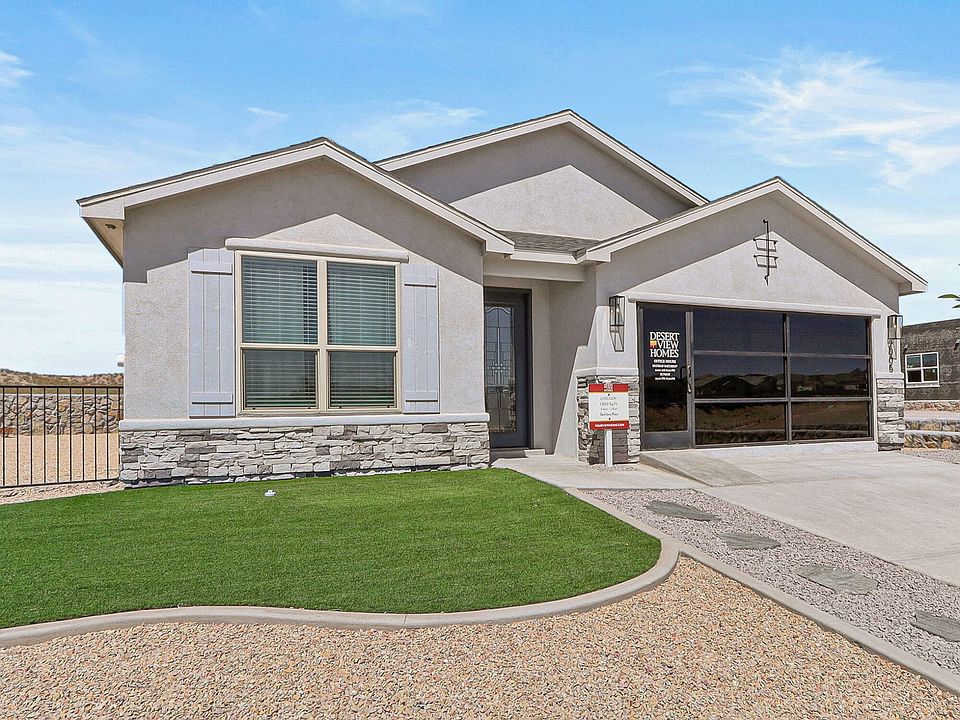
Source: View Homes
Contact builder

By pressing Contact builder, you agree that Zillow Group and other real estate professionals may call/text you about your inquiry, which may involve use of automated means and prerecorded/artificial voices and applies even if you are registered on a national or state Do Not Call list. You don't need to consent as a condition of buying any property, goods, or services. Message/data rates may apply. You also agree to our Terms of Use.
Learn how to advertise your homesEstimated market value
Not available
Estimated sales range
Not available
$1,889/mo
Price history
| Date | Event | Price |
|---|---|---|
| 7/6/2025 | Price change | $325,900+0.6%$225/sqft |
Source: | ||
| 3/19/2025 | Price change | $323,900+0.9%$224/sqft |
Source: | ||
| 12/6/2024 | Price change | $320,900+0.6%$221/sqft |
Source: | ||
| 7/6/2024 | Price change | $318,900-3.3%$220/sqft |
Source: | ||
| 5/14/2024 | Price change | $329,900+3.4%$228/sqft |
Source: | ||
Public tax history
Monthly payment
Neighborhood: 88012
Nearby schools
GreatSchools rating
- 2/10Booker T. WashingtonGrades: PK-5Distance: 0.6 mi
- 6/10Sierra Middle SchoolGrades: 6-8Distance: 0.3 mi
- 5/10Centennial High SchoolGrades: 9-12Distance: 3.2 mi
