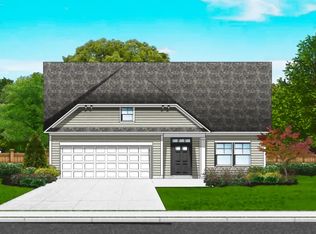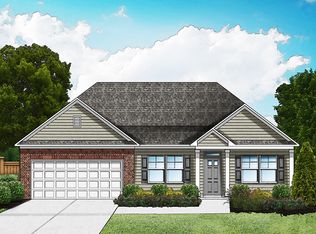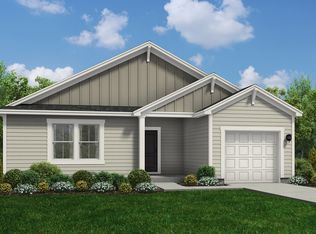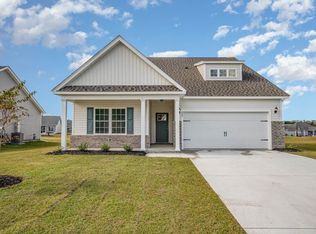Buildable plan: Dillon II, Shady Grove, Conway, SC 29527
Buildable plan
This is a floor plan you could choose to build within this community.
View move-in ready homesWhat's special
- 28 |
- 2 |
Travel times
Schedule tour
Select your preferred tour type — either in-person or real-time video tour — then discuss available options with the builder representative you're connected with.
Facts & features
Interior
Bedrooms & bathrooms
- Bedrooms: 3
- Bathrooms: 2
- Full bathrooms: 2
Heating
- Natural Gas, Electric, Heat Pump
Cooling
- Central Air
Features
- Wired for Data
Interior area
- Total interior livable area: 1,704 sqft
Property
Parking
- Total spaces: 2
- Parking features: Attached
- Attached garage spaces: 2
Features
- Levels: 2.0
- Stories: 2
- Patio & porch: Patio
Construction
Type & style
- Home type: SingleFamily
- Property subtype: Single Family Residence
Materials
- Stone, Shingle Siding, Wood Siding, Vinyl Siding, Brick, Other
Condition
- New Construction
- New construction: Yes
Details
- Builder name: Great Southern Homes
Community & HOA
Community
- Subdivision: Shady Grove
Location
- Region: Conway
Financial & listing details
- Price per square foot: $182/sqft
- Date on market: 11/16/2025
About the community
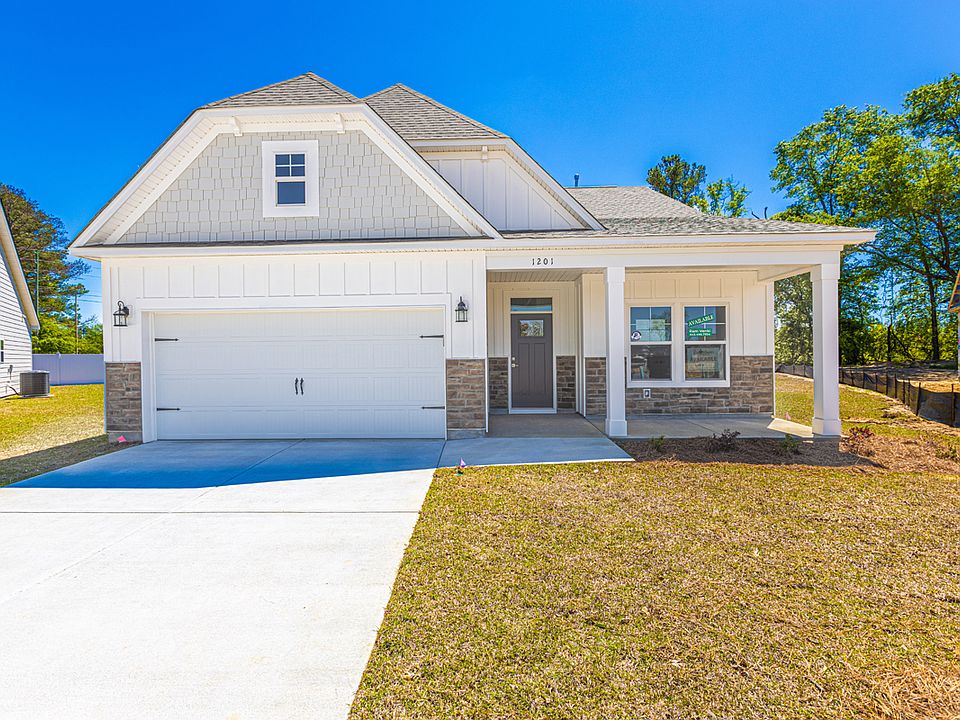
Source: Great Southern Homes
Contact builder

By pressing Contact builder, you agree that Zillow Group and other real estate professionals may call/text you about your inquiry, which may involve use of automated means and prerecorded/artificial voices and applies even if you are registered on a national or state Do Not Call list. You don't need to consent as a condition of buying any property, goods, or services. Message/data rates may apply. You also agree to our Terms of Use.
Learn how to advertise your homesEstimated market value
Not available
Estimated sales range
Not available
$2,131/mo
Price history
| Date | Event | Price |
|---|---|---|
| 12/31/2024 | Price change | $309,900+6.2%$182/sqft |
Source: | ||
| 5/17/2024 | Listed for sale | $291,900$171/sqft |
Source: | ||
Public tax history
Monthly payment
Neighborhood: 29527
Nearby schools
GreatSchools rating
- 7/10Pee Dee Elementary SchoolGrades: PK-5Distance: 5.6 mi
- 4/10Whittemore Park Middle SchoolGrades: 6-8Distance: 9.3 mi
- 5/10Conway High SchoolGrades: 9-12Distance: 8.6 mi
