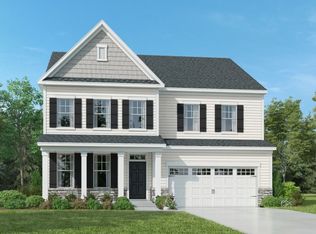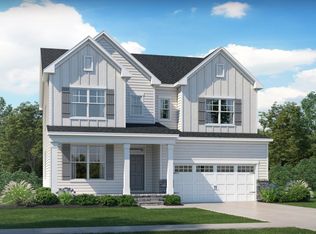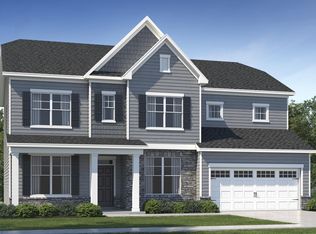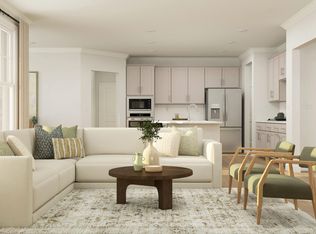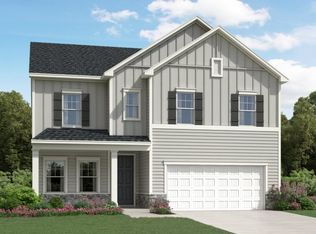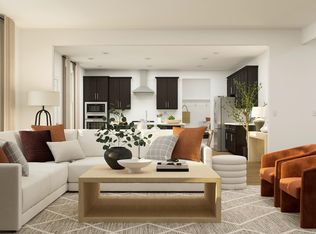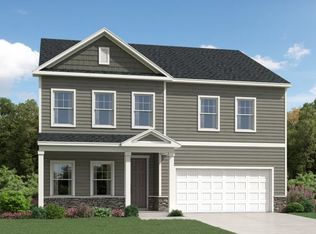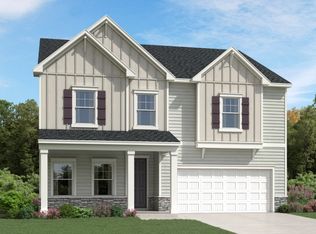Buildable plan: Dalton, Shaw Ridge, Durham, NC 27703
Buildable plan
This is a floor plan you could choose to build within this community.
View move-in ready homesWhat's special
- 167 |
- 9 |
Travel times
Schedule tour
Select your preferred tour type — either in-person or real-time video tour — then discuss available options with the builder representative you're connected with.
Facts & features
Interior
Bedrooms & bathrooms
- Bedrooms: 5
- Bathrooms: 4
- Full bathrooms: 4
Interior area
- Total interior livable area: 3,006 sqft
Video & virtual tour
Property
Features
- Levels: 2.0
- Stories: 2
Construction
Type & style
- Home type: SingleFamily
- Property subtype: Single Family Residence
Condition
- New Construction
- New construction: Yes
Details
- Builder name: Lennar
Community & HOA
Community
- Subdivision: Shaw Ridge
Location
- Region: Durham
Financial & listing details
- Price per square foot: $176/sqft
- Date on market: 1/15/2026
About the community
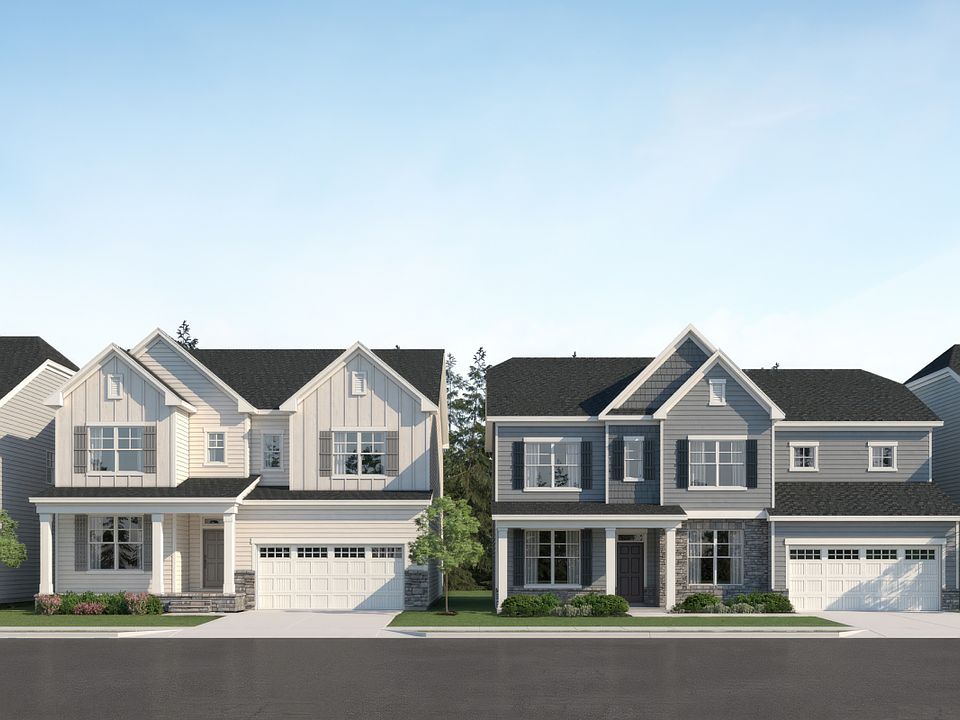
Source: Lennar Homes
9 homes in this community
Available homes
| Listing | Price | Bed / bath | Status |
|---|---|---|---|
| 1565 Odette Way | $584,990 | 5 bed / 4 bath | Available |
| 1574 Odette Way | $598,480 | 5 bed / 4 bath | Available |
| 1569 Odette Way | $612,335 | 5 bed / 4 bath | Available |
| 1573 Odette Way | $614,335 | 5 bed / 4 bath | Available |
| 1570 Odette Way | $614,990 | 5 bed / 4 bath | Available |
| 1005 Gooding St | $640,430 | 5 bed / 4 bath | Available |
| 1577 Odette Way | $640,430 | 5 bed / 4 bath | Available |
| 1561 Odette Way | $639,990 | 5 bed / 4 bath | Pending |
| 1001 Gooding St | $641,430 | 5 bed / 4 bath | Pending |
Source: Lennar Homes
Contact builder

By pressing Contact builder, you agree that Zillow Group and other real estate professionals may call/text you about your inquiry, which may involve use of automated means and prerecorded/artificial voices and applies even if you are registered on a national or state Do Not Call list. You don't need to consent as a condition of buying any property, goods, or services. Message/data rates may apply. You also agree to our Terms of Use.
Learn how to advertise your homesEstimated market value
$520,100
$494,000 - $546,000
$2,989/mo
Price history
| Date | Event | Price |
|---|---|---|
| 8/4/2025 | Listed for sale | $529,990$176/sqft |
Source: | ||
Public tax history
Monthly payment
Neighborhood: 27703
Nearby schools
GreatSchools rating
- 4/10Spring Valley Elementary SchoolGrades: PK-5Distance: 0.8 mi
- 5/10Neal MiddleGrades: 6-8Distance: 2 mi
- 1/10Southern School of Energy and SustainabilityGrades: 9-12Distance: 3.6 mi
