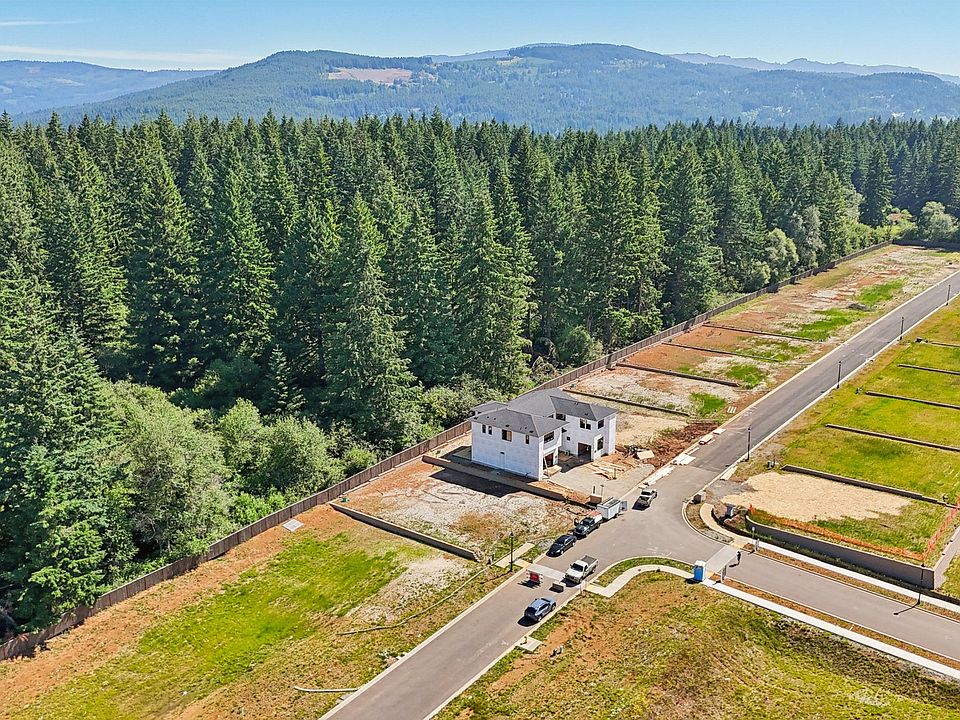Haku means "purity" in Japanese. It symbolizes simplicity, elegance,
and clarity, and this floor plan reflects clean lines and a fresh aesthetic. With
expansive windows that let in natural light, the open-concept design pairs with
serene, minimalist approach.
The Haku plan is designed for those who appreciate spaciousness, style, and a
deep connection to nature. Enter into a grand double-height foyer to a dramatic
great room filled with natural light. The expansive primary suite offers a tranquil
spa-inspired retreat, while the chef-inspired kitchen includes a prep area an integrated smart storage solutions. Optional wellness spaces such as a studio or
exercise room further elevate the lifestyle this home provides.
New construction
from $1,200,000
Buildable plan: Haku, SHAWOOD at The Glades, Camas, WA 98607
3beds
3,197sqft
Single Family Residence
Built in 2025
-- sqft lot
$-- Zestimate®
$375/sqft
$-- HOA
Buildable plan
This is a floor plan you could choose to build within this community.
View move-in ready homesWhat's special
Chef-inspired kitchenNatural lightOptional wellness spacesExpansive primary suiteOpen-concept designSmart storage solutionsDouble-height foyer
Call: (360) 938-4313
- 121 |
- 3 |
Travel times
Facts & features
Interior
Bedrooms & bathrooms
- Bedrooms: 3
- Bathrooms: 4
- Full bathrooms: 4
Interior area
- Total interior livable area: 3,197 sqft
Video & virtual tour
Property
Parking
- Total spaces: 3
- Parking features: Attached
- Attached garage spaces: 3
Features
- Levels: 2.0
- Stories: 2
- Patio & porch: Patio
Construction
Type & style
- Home type: SingleFamily
- Property subtype: Single Family Residence
Condition
- New Construction
- New construction: Yes
Details
- Builder name: SHAWOOD Washington
Community & HOA
Community
- Subdivision: SHAWOOD at The Glades
Location
- Region: Camas
Financial & listing details
- Price per square foot: $375/sqft
- Date on market: 10/29/2025
About the community
Within the picturesque hills of Camas, WA, SHAWOOD at The Glades offers a refined living experience that seamlessly blends modern craftsmanship with Pacific Northwest serenity. Designed with nature in mind, these homes feature timeless architecture, sustainable materials, and innovative layouts-a testament to years of dedicated research into the science of living well. The Glades belongs to the highly acclaimed Camas School District, home to several Washington Achievement Award-winning schools, ensuring an exceptional educational experience for families.
A home designed for your lifestyle
Spacious great rooms with soaring ceilings and natural light. Spanning 3,000 to nearly 4,000 square feet, our homes feature inviting interiors with patio and backyard spaces that seamlessly merge indoors and out.
Chef-inspired kitchens with GE appliances and a prep kitchen, smart storage solutions and appliance garages, as well as seamless integration with great room and dining room.
Serene primary retreats with spa-like bathrooms. Some homes back to a lush treeline, while others overlook rolling hills.
Flexible living spaces for work, wellness, and connection. From a dedicated fitness room to a home office to spaces that can be transformed into a playroom or studio for your passion projects, you can personalize your home to fit any lifestyle.
The best of the Pacific Northwest
With easy access to Highway 14, downtown Portland, and PDX in under 30 minutes, The Glades offers both tranquility and connectivity. Just minutes from the Columbia River Gorge, residents can enjoy world-class hiking, waterfalls, and year-round outdoor adventure. Enjoy walking trails, a seasonal pool, and a welcoming clubhouse, creating a peaceful retreat just minutes from the bustling and lively atmosphere of historic downtown Camas.
Source: SHAWOOD
