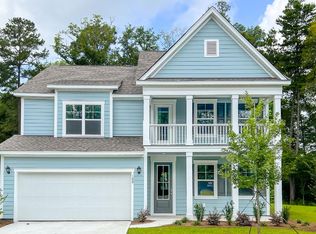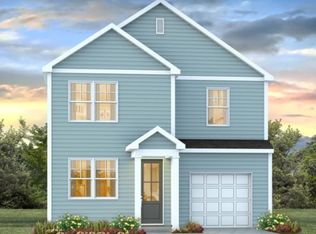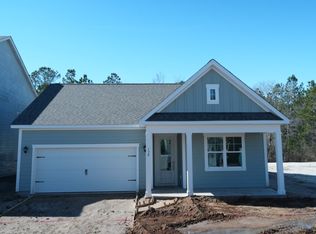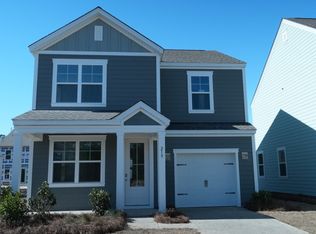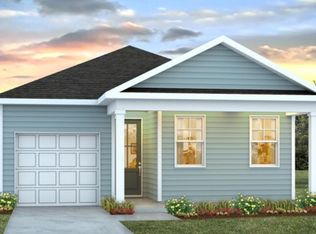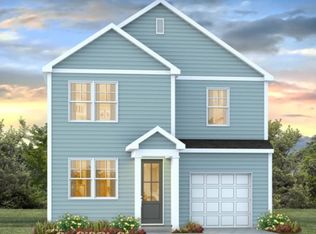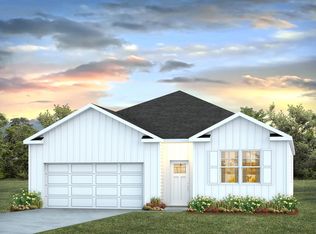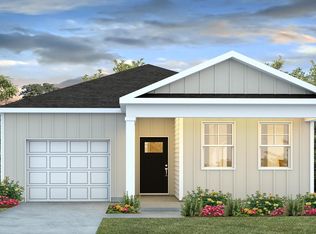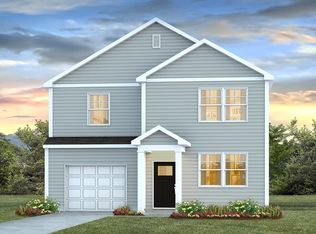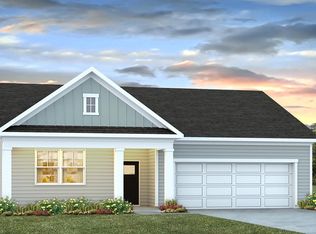Buildable plan: HARRIS, Sheep Island, Summerville, SC 29486
Buildable plan
This is a floor plan you could choose to build within this community.
View move-in ready homesWhat's special
- 3 |
- 1 |
Travel times
Schedule tour
Select your preferred tour type — either in-person or real-time video tour — then discuss available options with the builder representative you're connected with.
Facts & features
Interior
Bedrooms & bathrooms
- Bedrooms: 4
- Bathrooms: 3
- Full bathrooms: 3
Interior area
- Total interior livable area: 1,632 sqft
Video & virtual tour
Property
Parking
- Total spaces: 1
- Parking features: Garage
- Garage spaces: 1
Features
- Levels: 2.0
- Stories: 2
Construction
Type & style
- Home type: SingleFamily
- Property subtype: Single Family Residence
Condition
- New Construction
- New construction: Yes
Details
- Builder name: D.R. Horton
Community & HOA
Community
- Subdivision: Sheep Island
Location
- Region: Summerville
Financial & listing details
- Price per square foot: $268/sqft
- Date on market: 2/3/2026
About the community
Source: DR Horton
23 homes in this community
Available homes
| Listing | Price | Bed / bath | Status |
|---|---|---|---|
| 122 Broadstone Dr | $407,400 | 3 bed / 3 bath | Available |
| 112 Broadstone Dr | $409,900 | 3 bed / 3 bath | Available |
| 114 Midmills Ln | $429,900 | 4 bed / 3 bath | Available |
| 184 Broadstone Dr | $432,400 | 4 bed / 2 bath | Available |
| 171 Broadstone Dr | $434,900 | 4 bed / 2 bath | Available |
| 221 Terrace View Dr | $439,900 | 4 bed / 3 bath | Available |
| 118 Broadstone Dr | $442,400 | 3 bed / 3 bath | Available |
| 128 Broadstone Dr | $442,400 | 3 bed / 3 bath | Available |
| 212 Terrace View Dr | $449,900 | 4 bed / 4 bath | Available |
| 172 Broadstone Dr | $452,400 | 4 bed / 2 bath | Available |
| 190 Broadstone Dr | $452,400 | 4 bed / 2 bath | Available |
| 215 Terrace View Dr | $454,900 | 4 bed / 4 bath | Available |
| 192 Broadstone Dr | $457,400 | 3 bed / 3 bath | Available |
| 173 Broadstone Dr | $459,900 | 3 bed / 3 bath | Available |
| 138 Broadstone Dr | $462,400 | 4 bed / 3 bath | Available |
| 180 Broadstone Dr | $467,400 | 4 bed / 3 bath | Available |
| 213 Terrace View Dr | $479,900 | 4 bed / 4 bath | Available |
| 129 Lilac Grove Way | $489,900 | 4 bed / 4 bath | Available |
| 211 Terrace View Dr | $489,900 | 4 bed / 3 bath | Available |
| 205 Terrace View Dr | $495,635 | 3 bed / 3 bath | Available |
| 222 Terrace View Dr | $499,900 | 4 bed / 4 bath | Available |
| 114 Broadstone Dr | $389,900 | 4 bed / 2 bath | Pending |
| 131 Lilac Grove Way | $499,900 | 4 bed / 3 bath | Pending |
Source: DR Horton
Contact builder

By pressing Contact builder, you agree that Zillow Group and other real estate professionals may call/text you about your inquiry, which may involve use of automated means and prerecorded/artificial voices and applies even if you are registered on a national or state Do Not Call list. You don't need to consent as a condition of buying any property, goods, or services. Message/data rates may apply. You also agree to our Terms of Use.
Learn how to advertise your homesEstimated market value
Not available
Estimated sales range
Not available
$2,384/mo
Price history
| Date | Event | Price |
|---|---|---|
| 7/22/2025 | Price change | $437,900+0.5%$268/sqft |
Source: | ||
| 5/3/2025 | Price change | $435,900+0.2%$267/sqft |
Source: | ||
| 2/6/2025 | Price change | $434,900-12.7%$266/sqft |
Source: | ||
| 12/17/2024 | Price change | $498,000+7.8%$305/sqft |
Source: | ||
| 11/30/2024 | Listed for sale | $462,000$283/sqft |
Source: | ||
Public tax history
Monthly payment
Neighborhood: 29486
Nearby schools
GreatSchools rating
- 8/10Nexton ElementaryGrades: PK-5Distance: 1.3 mi
- 6/10Cane Bay MiddleGrades: 5-8Distance: 4.5 mi
- 8/10Cane Bay High SchoolGrades: 9-12Distance: 4.3 mi
