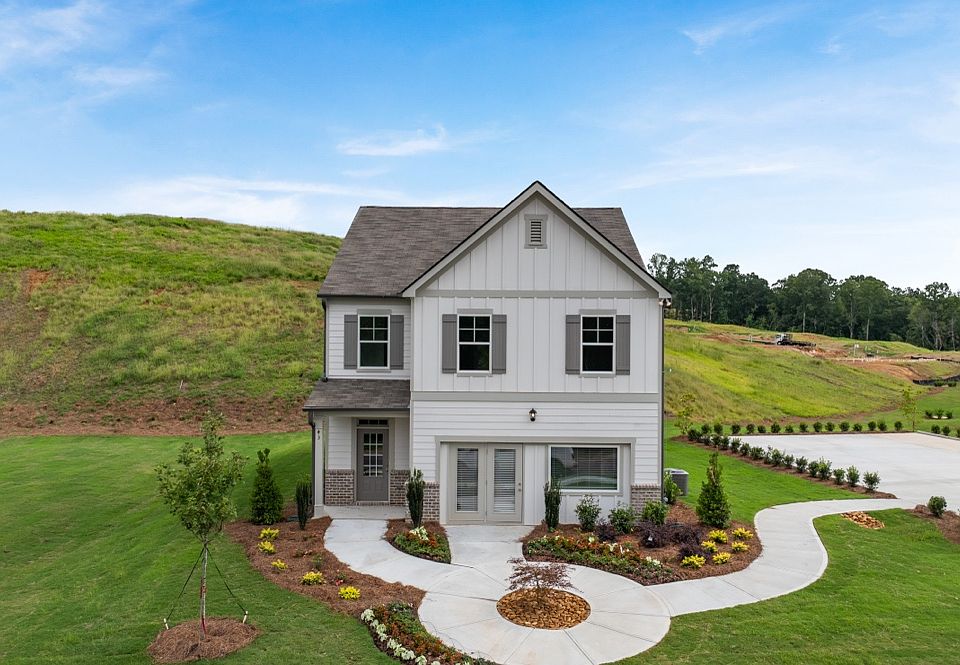Come tour our stunning Harbor floor plan at Sheffield Highlands! This home offers 5 bedrooms and 4 baths.
The harbor features an open-concept layout where the kitchen overlooks the great room and dining area, creating a warm, inviting space perfect for entertaining. A main-level bedroom with a full bath provides added convenience for guests or multi-generational living.
Future residents will love the luxurious standard features, including granite countertops, energy-efficient stainless steel appliances, designer tile backsplash, and luxury plank flooring throughout the main level and so much more.
Upstairs, the loft area is ideal for a cozy retreat or playroom setup. The spacious primary suite boasts a walk-in closet, a separate tub and shower, and elegant upgrades that enhance both comfort and style. A laundry room and three more bedrooms complete the floor.
Discover the perfect blend of modern design, quality craftsmanship, and upgraded finishes that make the Harbor floor plan an exceptional choice.
Schedule your tour at Sheffield Highlands today and experience the beauty and functionality of this beautiful 5 bedroom home!
New construction
from $405,990
Buildable plan: Harbor, Sheffield Highlands, Dallas, GA 30157
5beds
2,382sqft
Single Family Residence
Built in 2025
-- sqft lot
$-- Zestimate®
$170/sqft
$-- HOA
Buildable plan
This is a floor plan you could choose to build within this community.
View move-in ready homesWhat's special
Spacious primary suiteOpen-concept layoutWarm inviting spaceWalk-in closetSeparate tub and showerEnergy-efficient stainless steel appliancesGranite countertops
Call: (470) 619-2755
- 5 |
- 1 |
Travel times
Schedule tour
Select your preferred tour type — either in-person or real-time video tour — then discuss available options with the builder representative you're connected with.
Facts & features
Interior
Bedrooms & bathrooms
- Bedrooms: 5
- Bathrooms: 3
- Full bathrooms: 3
Interior area
- Total interior livable area: 2,382 sqft
Property
Parking
- Total spaces: 2
- Parking features: Garage
- Garage spaces: 2
Features
- Levels: 2.0
- Stories: 2
Construction
Type & style
- Home type: SingleFamily
- Property subtype: Single Family Residence
Condition
- New Construction
- New construction: Yes
Details
- Builder name: D.R. Horton
Community & HOA
Community
- Subdivision: Sheffield Highlands
Location
- Region: Dallas
Financial & listing details
- Price per square foot: $170/sqft
- Date on market: 8/21/2025
About the community
Sheffield Highlands, D.R. Horton's latest community in Paulding County, is set to offer an exciting new collection of Tradition series single-family homes. Situated off Highway 61, this vibrant neighborhood provides easy access to downtown Dallas and surrounding areas, making it the perfect location for those seeking both convenience and comfort. The homes in Sheffield Highlands will be zoned for North Paulding High School.
Residents of Sheffield Highlands will enjoy a variety of top-tier amenities designed for an active lifestyle. The community features a Junior Olympic pool, a kids' pool with splash pad, a clubhouse, tennis courts, and pickleball courts. Whether you're relaxing or staying active, there's something for everyone. Families will also appreciate the expansive half-acre play field and the tot lot, providing plenty of space for outdoor fun and recreation.
Each home in Sheffield Highlands is equipped with a smart home system, bringing modern technology right to your fingertips. These homes are designed for convenience, ensuring you have the latest in home automation and efficiency.
Don't miss out on the opportunity to own a home in this exceptional community! Join the First-to-Know list today for exclusive updates on pricing, progress, and more. Be among the first to find out about the exciting opportunities waiting for you at Sheffield Highlands by D.R. Horton Atlanta West.
Source: DR Horton

