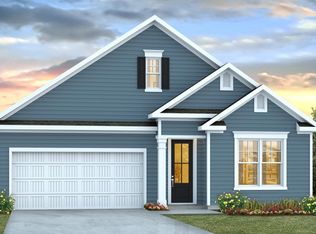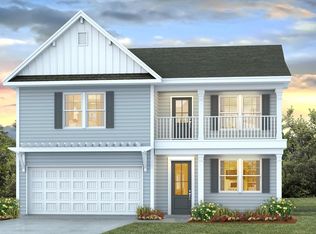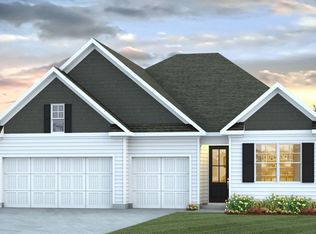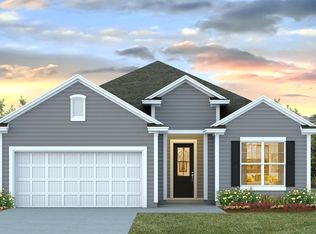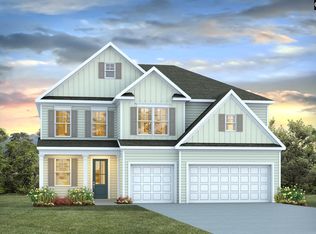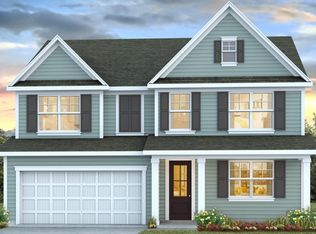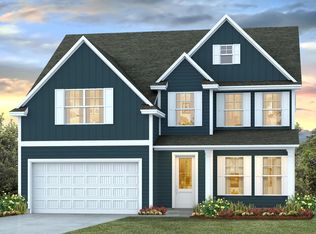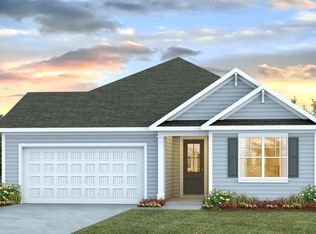Buildable plan: WESTERLY, Shell Pointe, Gilbert, SC 29054
Buildable plan
This is a floor plan you could choose to build within this community.
View move-in ready homesWhat's special
- 70 |
- 2 |
Travel times
Schedule tour
Select your preferred tour type — either in-person or real-time video tour — then discuss available options with the builder representative you're connected with.
Facts & features
Interior
Bedrooms & bathrooms
- Bedrooms: 5
- Bathrooms: 4
- Full bathrooms: 4
Interior area
- Total interior livable area: 3,764 sqft
Property
Parking
- Total spaces: 3
- Parking features: Garage
- Garage spaces: 3
Features
- Levels: 2.0
- Stories: 2
Construction
Type & style
- Home type: SingleFamily
- Property subtype: Single Family Residence
Condition
- New Construction
- New construction: Yes
Details
- Builder name: D.R. Horton
Community & HOA
Community
- Subdivision: Shell Pointe
Location
- Region: Gilbert
Financial & listing details
- Price per square foot: $134/sqft
- Date on market: 2/8/2026
About the community
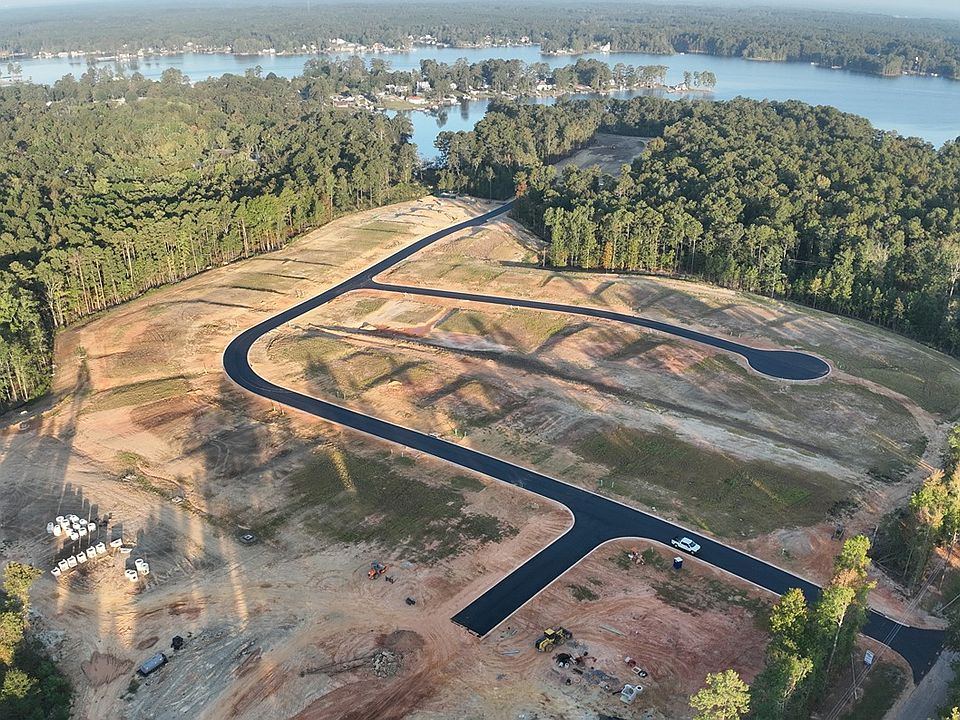
Source: DR Horton
1 home in this community
Available homes
| Listing | Price | Bed / bath | Status |
|---|---|---|---|
| 316 Still Shores Dr | $476,325 | 4 bed / 3 bath | Available |
Source: DR Horton
Contact builder

By pressing Contact builder, you agree that Zillow Group and other real estate professionals may call/text you about your inquiry, which may involve use of automated means and prerecorded/artificial voices and applies even if you are registered on a national or state Do Not Call list. You don't need to consent as a condition of buying any property, goods, or services. Message/data rates may apply. You also agree to our Terms of Use.
Learn how to advertise your homesEstimated market value
$505,700
$480,000 - $531,000
$2,840/mo
Price history
| Date | Event | Price |
|---|---|---|
| 11/7/2025 | Price change | $505,990-3.8%$134/sqft |
Source: | ||
| 11/1/2025 | Price change | $525,990+19.5%$140/sqft |
Source: | ||
| 10/29/2025 | Listed for sale | $439,990$117/sqft |
Source: | ||
Public tax history
Monthly payment
Neighborhood: 29054
Nearby schools
GreatSchools rating
- 4/10Centerville ElementaryGrades: PK-5Distance: 4.5 mi
- 6/10Gilbert Middle SchoolGrades: 6-8Distance: 7.6 mi
- 7/10Gilbert High SchoolGrades: 9-12Distance: 8 mi
