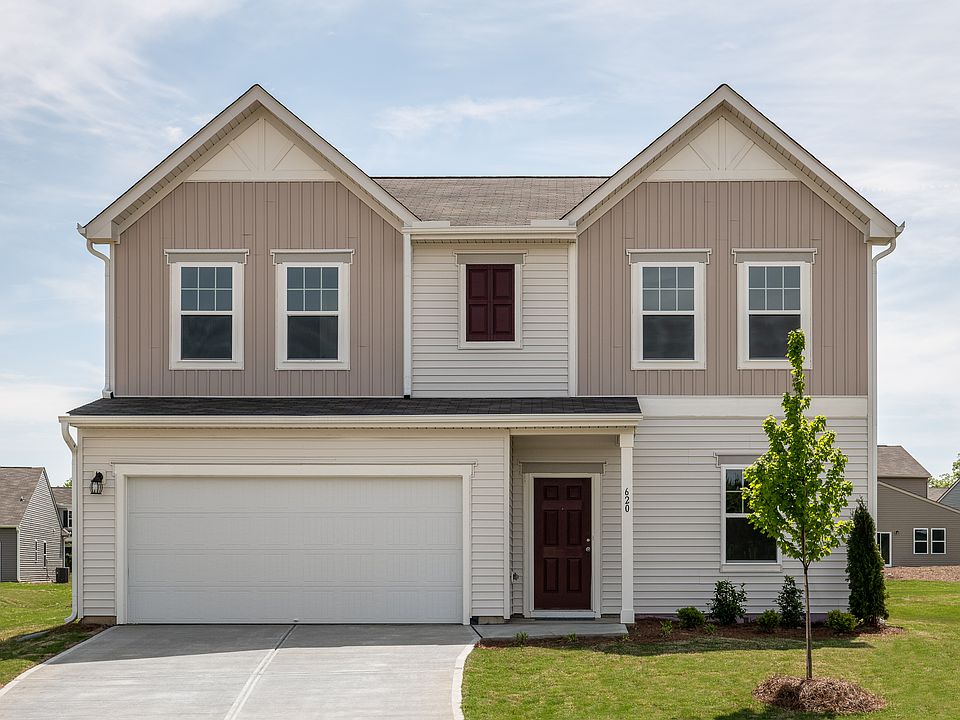As you enter the home, you're welcomed into the foyer with immediate access to the staircase leading to the second floor. Continuing through the main level, you'll pass a storage closet, a bedroom with a full bath, and entry to the two-car garage. The home then opens into the family room, dining area, and kitchen-offering a comfortable and connected living space. Upstairs, a spacious loft serves as a central gathering area, leading to two additional bedrooms, each with its own walk-in closet and a shared full bath. The second floor also includes the primary bedroom, featuring a private bath and a generous walk-in closet, as well as a conveniently located laundry room.
from $381,990
Buildable plan: Magellan, Shepards Park, Zebulon, NC 27597
4beds
2,260sqft
Single Family Residence
Built in 2025
-- sqft lot
$-- Zestimate®
$169/sqft
$-- HOA
Buildable plan
This is a floor plan you could choose to build within this community.
View move-in ready homesWhat's special
Spacious loftFamily roomLaundry roomStorage closetPrimary bedroomWalk-in closetGenerous walk-in closet
Call: (984) 223-4230
- 52 |
- 3 |
Travel times
Schedule tour
Select your preferred tour type — either in-person or real-time video tour — then discuss available options with the builder representative you're connected with.
Facts & features
Interior
Bedrooms & bathrooms
- Bedrooms: 4
- Bathrooms: 3
- Full bathrooms: 3
Heating
- Electric, Heat Pump
Cooling
- Central Air
Interior area
- Total interior livable area: 2,260 sqft
Video & virtual tour
Property
Parking
- Total spaces: 2
- Parking features: Attached
- Attached garage spaces: 2
Features
- Levels: 2.0
- Stories: 2
Construction
Type & style
- Home type: SingleFamily
- Property subtype: Single Family Residence
Condition
- New Construction
- New construction: Yes
Details
- Builder name: Starlight
Community & HOA
Community
- Subdivision: Shepards Park
HOA
- Has HOA: Yes
Location
- Region: Zebulon
Financial & listing details
- Price per square foot: $169/sqft
- Date on market: 9/7/2025
About the community
Pool
Discover new homes in Zebulon, NC, nestled within the welcoming Shepards Park community. Ideally situated near Highway 264, this neighborhood offers a variety of thoughtfully designed floorplans, perfect for modern living. Each home in Shepards Park is equipped with stainless steel appliances, such as a washer, dryer, refrigerator, oven, microwave, and dishwasher, ensuring your kitchen is stylish and functional. With its convenient location just a short drive from Downtown Raleigh, residents have access to endless dining, shopping, and entertainment options and quick commutes to RTP and other major hubs.Life at Shepards Park means being surrounded by recreation and relaxation. Outdoor enthusiasts will love the nearby parks, where you can enjoy a round of disc golf or play 18 holes at the Zebulon Country Club. The area also boasts scenic walking and biking trails, perfect for unwinding after a long day. Stroll through historic downtown Zebulon to explore the 100-year-old Town Hall, family-owned shops, and charming local restaurants. In spring and summer, Five County Stadium offers the chance to watch the Carolina Mudcats in action, creating memorable outings for family and friends.Living in one of our new homes in Zebulon means embracing a lifestyle that combines modern convenience with small-town charm. Shepards Park provides easy access to everything you need while offering a peaceful retreat from the hustle and bustle of city life.Your perfect home awaits at Shepards Park. With homes featuring open layouts, energy-efficient designs, and premium finishes like granite countertops and updated cabinets, this community offers a blend of style and practicality. Don't wait to find the best fit for you-explore new homes in Zebulon, NC, today and make Shepards Park your new home. Contact our New Home Guides to start your journey toward a life you'll love in this exceptional community.
Source: Starlight Homes

