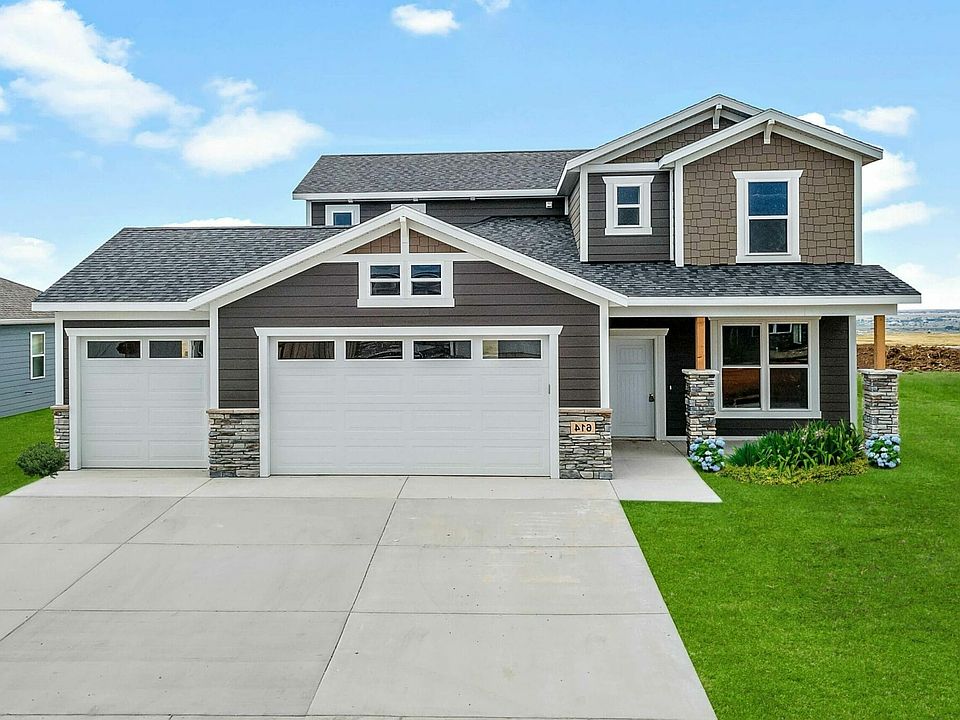Introducing the Calypso, a stunning ranch-style home designed for those who appreciate style and sophistication. From the moment you lay eyes on the elegant exterior, you'll be eager to explore what lies inside. Step into the grand foyer and be captivated by the expansive open main floor, perfectly crafted for modern living.
This exquisite home features two bedrooms that share a Jack and Jill bathroom, ensuring convenience and comfort for family or guests. The luxurious owner's suite is a true retreat, offering two spacious walk-in closets and a lavish five-piece bath. Additional highlights include a cozy pocket office, a main level laundry room, and a delightful morning kitchen.
At the rear of the home, you'll find a spacious covered patio, perfect for enjoying the breathtaking views of Shepherd Hills. With numerous customization options, including a 4-car garage, the Calypso is designed to cater to your every desire. Discover the perfect blend of elegance and functionality in this exceptional home.
Prices, plans, and terms are effective on the date of publication and subject to change without notice. Depictions of homes or other features are artist conceptions. Hardscape, landscape, and other items shown may be decorator suggestions that are not included in the purchase price and availability may vary.
from $555,205
Buildable plan: Calypso, Shepherd Hills, Rapid City, SD 57703
5beds
3,452sqft
Single Family Residence
Built in 2025
-- sqft lot
$-- Zestimate®
$161/sqft
$-- HOA
Buildable plan
This is a floor plan you could choose to build within this community.
View move-in ready homesWhat's special
Cozy pocket officeExpansive open main floorSpacious covered patioElegant exteriorMain level laundry roomSpacious walk-in closetsDelightful morning kitchen
Call: (605) 307-3127
- 110 |
- 5 |
Travel times
Schedule tour
Select your preferred tour type — either in-person or real-time video tour — then discuss available options with the builder representative you're connected with.
Facts & features
Interior
Bedrooms & bathrooms
- Bedrooms: 5
- Bathrooms: 4
- Full bathrooms: 3
- 1/2 bathrooms: 1
Interior area
- Total interior livable area: 3,452 sqft
Property
Parking
- Total spaces: 3
- Parking features: Garage
- Garage spaces: 3
Features
- Levels: 1.0
- Stories: 1
Details
- Parcel number: 2132475019
Construction
Type & style
- Home type: SingleFamily
- Property subtype: Single Family Residence
Condition
- New Construction
- New construction: Yes
Details
- Builder name: Hills View Homes
Community & HOA
Community
- Subdivision: Shepherd Hills
Location
- Region: Rapid City
Financial & listing details
- Price per square foot: $161/sqft
- Tax assessed value: $58,300
- Date on market: 9/27/2025
About the community
This gorgeous community is located between Rushmore Crossing and Dakota Market Square, with city views that are second to none! From your porch, enjoy the views of Mt. Rushmore, Bear Butte, and Harney Peak and relish in the tranquil surroundings of this beautiful city! Shepherd Hills II is very close to restaurants, entertainment, retail, medical and two of the largest shopping areas in town! You will enjoy quick access to Highway 44, I-90, and Highway 79 which are the two main highways for easy access to anywhere in Rapid City!
Source: View Homes

