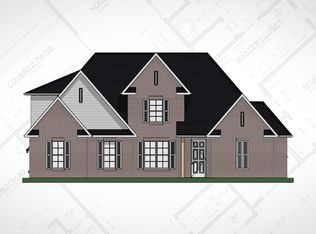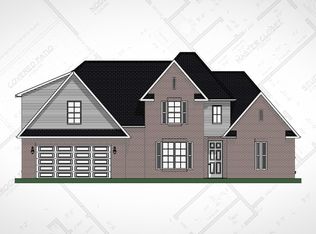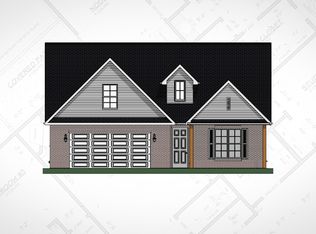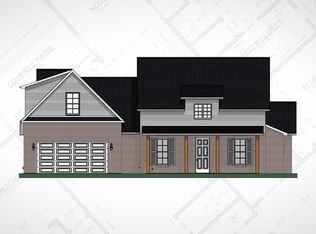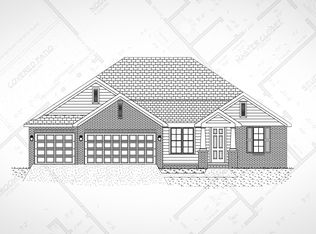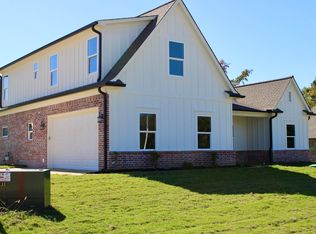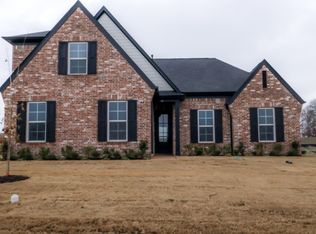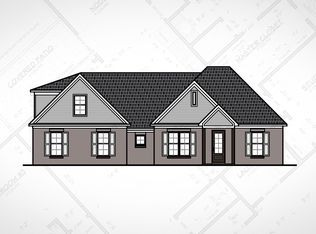Buildable plan: Hampton, Shepherd's Ridge, Atoka, TN 38004
Buildable plan
This is a floor plan you could choose to build within this community.
View move-in ready homesWhat's special
- 22 |
- 1 |
Travel times
Schedule tour
Facts & features
Interior
Bedrooms & bathrooms
- Bedrooms: 3
- Bathrooms: 3
- Full bathrooms: 2
- 1/2 bathrooms: 1
Heating
- Natural Gas, Forced Air
Cooling
- Central Air
Features
- Walk-In Closet(s)
- Windows: Double Pane Windows
- Has fireplace: Yes
Interior area
- Total interior livable area: 2,024 sqft
Video & virtual tour
Property
Parking
- Total spaces: 3
- Parking features: Attached
- Attached garage spaces: 3
Features
- Levels: 1.0
- Stories: 1
- Patio & porch: Patio
Construction
Type & style
- Home type: SingleFamily
- Property subtype: Single Family Residence
Materials
- Brick, Shingle Siding, Vinyl Siding
- Roof: Asphalt
Condition
- New Construction
- New construction: Yes
Details
- Builder name: D & D Homes
Community & HOA
Community
- Subdivision: Shepherd's Ridge
HOA
- Has HOA: Yes
- HOA fee: $16 monthly
Location
- Region: Atoka
Financial & listing details
- Price per square foot: $222/sqft
- Date on market: 12/13/2025
About the community
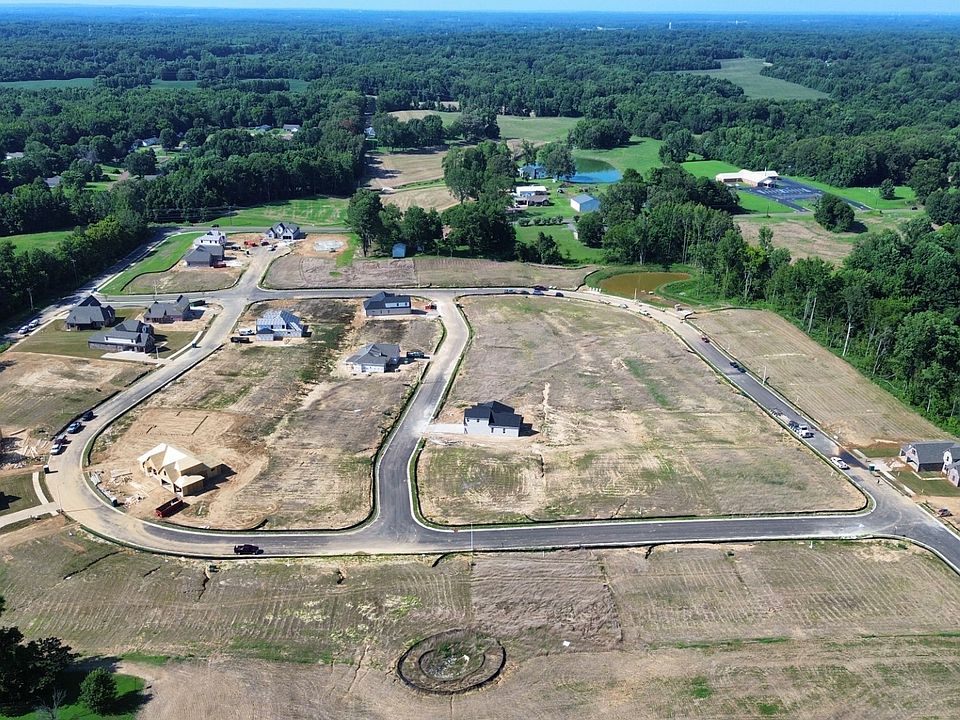
$20,000 Builder Incentive
Use the D&D Builder Incentive of $20,000 toward upgrades, closing costs, options to personalize your home, or a permanent interest rate buydown to lower your monthly payments.Source: D & D Homes
10 homes in this community
Available homes
| Listing | Price | Bed / bath | Status |
|---|---|---|---|
| 186 Merino Dr | $479,900 | 3 bed / 3 bath | Available |
| 170 Como Ln | $499,400 | 4 bed / 4 bath | Available |
| 35 Drysdale Cv | $499,400 | 4 bed / 3 bath | Available |
| 60 Drysdale Cv | $499,400 | 4 bed / 3 bath | Available |
| 142 Como Ln | $499,900 | 3 bed / 3 bath | Available |
| 236 Como Ln | $534,400 | 4 bed / 3 bath | Available |
| 50 Drysdale Cv | $549,400 | 4 bed / 3 bath | Available |
| 159 Como Ln | $549,900 | 4 bed / 3 bath | Available |
| 284 Merino Dr | $574,400 | 4 bed / 4 bath | Available |
| 19 Columbia Way | $599,900 | 4 bed / 3 bath | Available |
Source: D & D Homes
Contact agent
By pressing Contact agent, you agree that Zillow Group and its affiliates, and may call/text you about your inquiry, which may involve use of automated means and prerecorded/artificial voices. You don't need to consent as a condition of buying any property, goods or services. Message/data rates may apply. You also agree to our Terms of Use. Zillow does not endorse any real estate professionals. We may share information about your recent and future site activity with your agent to help them understand what you're looking for in a home.
Learn how to advertise your homesEstimated market value
$448,600
$426,000 - $471,000
$2,242/mo
Price history
| Date | Event | Price |
|---|---|---|
| 11/7/2025 | Listed for sale | $449,100$222/sqft |
Source: D & D Homes Report a problem | ||
Public tax history
$20,000 Builder Incentive
Use the D&D Builder Incentive of $20,000 toward upgrades, closing costs, options to personalize your home, or a permanent interest rate buydown to lower your monthly payments.Source: D & D HomesMonthly payment
Neighborhood: 38004
Nearby schools
GreatSchools rating
- 6/10Atoka Elementary SchoolGrades: PK-5Distance: 0.8 mi
- 5/10Brighton Middle SchoolGrades: 6-8Distance: 3.6 mi
- 6/10Brighton High SchoolGrades: 9-12Distance: 3.3 mi
Schools provided by the builder
- Elementary: Atoka Elementary School
- Middle: Brighton Middle School
- High: Brighton High School
- District: Tipton County
Source: D & D Homes. This data may not be complete. We recommend contacting the local school district to confirm school assignments for this home.
