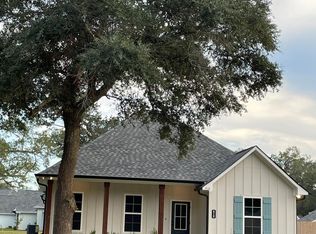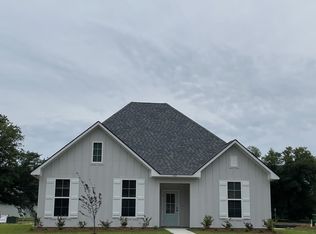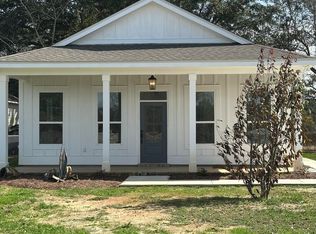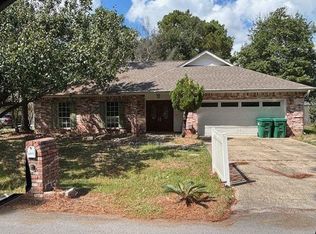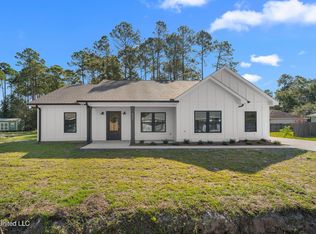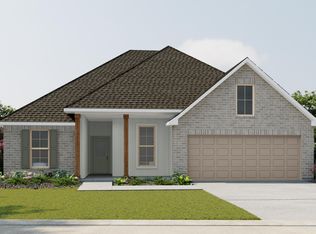The Fresno III J floor plan by DSLD Homes blends smart design with energy efficiency, making it a perfect fit for today's lifestyle. With 2,013 square feet of living space and a total area of 2,533 square feet, this thoughtfully crafted home features a clean siding exterior, a welcoming covered rear porch, and a convenient two-car garage.
Inside, the open floor plan creates a bright and functional living space ideal for families or entertaining. This home includes four well-sized bedrooms and three full bathrooms, offering plenty of space for comfort and privacy. The kitchen is equipped with recessed can lighting and a generous walk-in pantry, while the luxurious master suite boasts a double vanity, garden tub, separate shower, and a spacious walk-in closet.
Whether you're looking for comfort, style, or efficiency, the Fresno III J delivers it all in one beautifully designed package.
New construction
from $356,990
Buildable plan: Fresno III J, Shieldsboro, Bay Saint Louis, MS 39520
4beds
2,013sqft
Est.:
Single Family Residence
Built in 2026
-- sqft lot
$-- Zestimate®
$177/sqft
$-- HOA
Buildable plan
This is a floor plan you could choose to build within this community.
View move-in ready homesWhat's special
Separate showerTwo-car garageOpen floor planSpacious walk-in closetLuxurious master suiteGenerous walk-in pantryDouble vanity
- 181 |
- 4 |
Travel times
Schedule tour
Facts & features
Interior
Bedrooms & bathrooms
- Bedrooms: 4
- Bathrooms: 3
- Full bathrooms: 3
Interior area
- Total interior livable area: 2,013 sqft
Property
Parking
- Total spaces: 2
- Parking features: Garage
- Garage spaces: 2
Features
- Levels: 1.0
- Stories: 1
Construction
Type & style
- Home type: SingleFamily
- Property subtype: Single Family Residence
Condition
- New Construction
- New construction: Yes
Details
- Builder name: DSLD Homes - Mississippi
Community & HOA
Community
- Subdivision: Shieldsboro
Location
- Region: Bay Saint Louis
Financial & listing details
- Price per square foot: $177/sqft
- Date on market: 1/16/2026
About the community
Look no further; this is the place you want to be! Shieldsboro community is nestled in the quant town of Bay St. Louis, which has become the talk of the surrounding areas. This trendy community offers amenities for both young and old. Shieldsboro is less than a mile and a half golf cart ride to beautiful white sand beaches and to "Old Town," where you will experience mouthwatering coastal cuisine, shopping boutiques, an art community, and nightlife. There are live bands, comedy shows, and, for those who are inclined, multiple watering holes. There is no shortage of recreational offerings. Bay St. Louis offers walking and bike trails along the Mississippi Sound, kayaking on the Bay, a perfect marina to launch your boat to ride to the islands for a day of fun in the sun, or prime areas for those fishermen to bring home dinner. The town of Bay St. Louis was originally known as "Shieldboro", which is where this community found its name.
Not only will you be living in the best town that Mississippi has to offer, but you will also be living in a home with great quality, amenities, and award-winning customer service. A few of the high-quality features include high ceilings, crown molding, granite countertops, wood-look ceramic tile flooring, stainless steel appliances, matte black LED light fixtures, and Pfister matte black plumbing fixtures. Unwind in a tiled walk-in shower with a frameless glass door. Don't worry about running out of hot water because these homes offer tankless water heaters that have an endless supply of hot water. The exterior of these coastal style homes will include Hardie cement board and batten and lap siding along with architectural shingles. If that weren't enough, all homes come equipped with DSLD's most energy-efficient features including high-grade wall and attic insulation, radiant barrier roof sheathing, and energy-efficient low E tilt in windows. These homes of Shieldsboro will be Energy Star Certified. This means your hom...
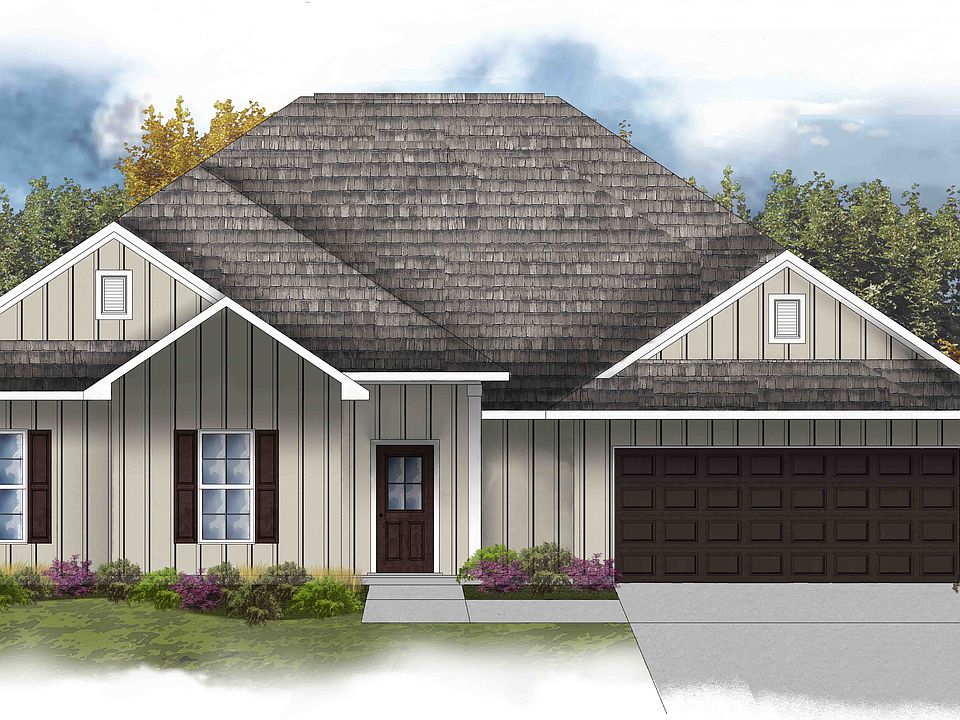
10369 Caroline Drive, Gulfport, MS 39503
Source: DSLD Homes
Contact agent
Connect with a local agent that can help you get answers to your questions.
By pressing Contact agent, you agree that Zillow Group and its affiliates, and may call/text you about your inquiry, which may involve use of automated means and prerecorded/artificial voices. You don't need to consent as a condition of buying any property, goods or services. Message/data rates may apply. You also agree to our Terms of Use. Zillow does not endorse any real estate professionals. We may share information about your recent and future site activity with your agent to help them understand what you're looking for in a home.
Learn how to advertise your homesEstimated market value
Not available
Estimated sales range
Not available
$2,561/mo
Price history
| Date | Event | Price |
|---|---|---|
| 5/10/2025 | Listed for sale | $356,990$177/sqft |
Source: | ||
Public tax history
Tax history is unavailable.
Monthly payment
Neighborhood: 39520
Nearby schools
GreatSchools rating
- 8/10North Bay Elementary SchoolGrades: 3-5Distance: 1.3 mi
- 8/10Bay Waveland Middle SchoolGrades: 6-8Distance: 1.2 mi
- 9/10Bay High SchoolGrades: 9-12Distance: 1.1 mi

