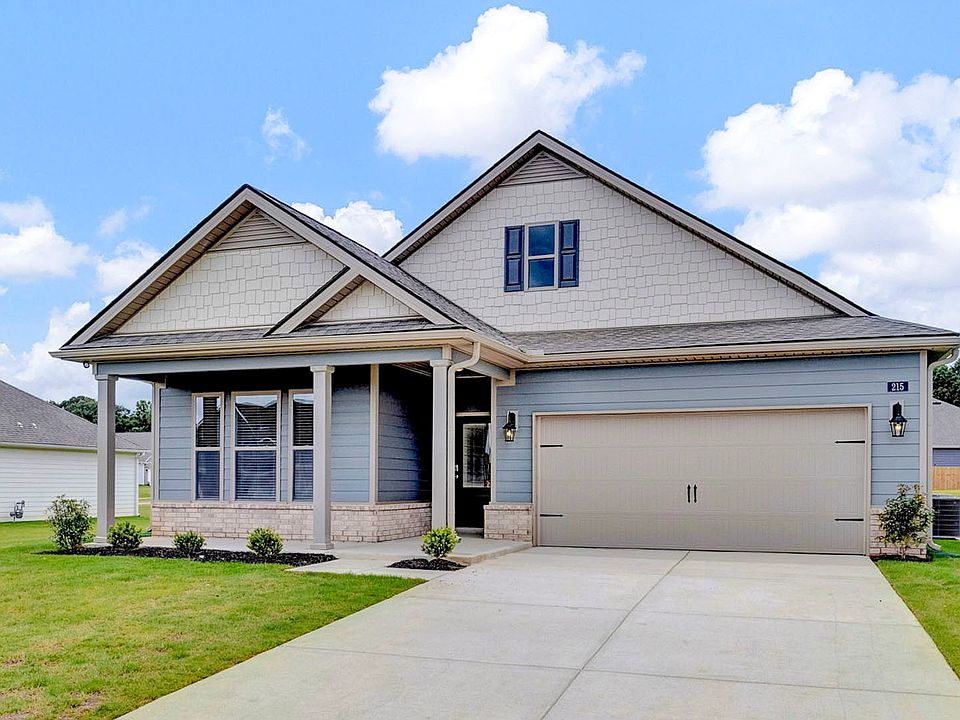D.R. Horton Memphis is introducing the Clifton Plan! The Clifton Floorplan includes many contemporary features, and an open-concept design and 9' ceilings enhance the wonderful feel of this home. The kitchen includes a large island perfect for bar-style eating or entertaining, a walk-in pantry, and plenty of cabinets and counter space. The great room overlooks the covered porch, which is a great area for relaxing and dining al fresco. The large Primary Bedroom, located at the back of the home for privacy, can comfortably fit a king-size bed, and includes an en suite bathroom with double vanity, separate linen closet, and a large walk-in closet. An additional walk-in closet is included with the primary bedroom, giving two spacious closets for storage. Two other bedrooms share a second bathroom on the main floor. Upstairs, a large bonus room awaits you, with an additional bedroom and bathroom. The laundry room is located at the rear of the house with convenient access to the Primary Bedroom. All homes will feature our Home Is Connected, Smart Home Technology Package. Pictures, photographs, colors, features, and sizes are for illustration purposes only and will vary from the homes as built.
New construction
from $386,990
Buildable plan: Clifton, Shiloh Springs, Jackson, TN 38305
4beds
2,529sqft
Single Family Residence
Built in 2025
-- sqft lot
$-- Zestimate®
$153/sqft
$-- HOA
Buildable plan
This is a floor plan you could choose to build within this community.
View move-in ready homesWhat's special
Large islandWalk-in pantrySpacious closets for storageAdditional walk-in closetLarge walk-in closetLarge bonus roomLarge primary bedroom
Call: (731) 595-9702
- 75 |
- 1 |
Travel times
Schedule tour
Select your preferred tour type — either in-person or real-time video tour — then discuss available options with the builder representative you're connected with.
Facts & features
Interior
Bedrooms & bathrooms
- Bedrooms: 4
- Bathrooms: 3
- Full bathrooms: 3
Interior area
- Total interior livable area: 2,529 sqft
Video & virtual tour
Property
Parking
- Total spaces: 2
- Parking features: Garage
- Garage spaces: 2
Features
- Levels: 2.0
- Stories: 2
Construction
Type & style
- Home type: SingleFamily
- Property subtype: Single Family Residence
Condition
- New Construction
- New construction: Yes
Details
- Builder name: D.R. Horton
Community & HOA
Community
- Subdivision: Shiloh Springs
Location
- Region: Jackson
Financial & listing details
- Price per square foot: $153/sqft
- Date on market: 9/6/2025
About the community
Discover the perfect blend of modern living and small-town charm in Jackson, Tennessee, with the newly available homes in Shiloh Springs. This picturesque community offers a tranquil setting while being conveniently located just minutes away from essential shopping, dining, entertainment, schools, and workplaces. If you're in the market for a new home that caters to your family's needs and your unique lifestyle, look no further than Shiloh Springs.
Shiloh Springs boasts five distinct floorplans, ranging from 2,016 to 2,671 square feet. Whether you're a growing family in need of more space or a couple looking for a cozy nest, there's a home that will fit your lifestyle perfectly. Each floorplan is thoughtfully designed to maximize space and functionality, ensuring that your new home is as comfortable as it is beautiful.
Since 1978, D.R. Horton has been committed to building homes that offer both quality and value. We understand that our homebuyers are looking for more than just a place to live; they are looking for a place to create lasting memories. Our homes are crafted with livable floor plans, energy-efficient features, and a comprehensive home warranty to provide you with peace of mind.
Imagine coming home to a space that adapts to your needs with just a touch of your smartphone. At Shiloh Springs, our smart home technology brings this vision to life. Adjust the temperature, control the lighting, and ensure your home is secure-all from the convenience of your device. It's not just a home; it's a smart home designed with your future in mind.
We invite you to visit our model home and experience the magic of Shiloh Springs firsthand. Take a tour, explore our floorplans, and see how D.R. Horton can help you find a home that fits your family and lifestyle. Join the D.R. Horton family and start the next chapter of your life in a home that's built to last.
Contact us today to schedule your visit and take the first step toward owning your dream home at Shiloh Sprin
Source: DR Horton

