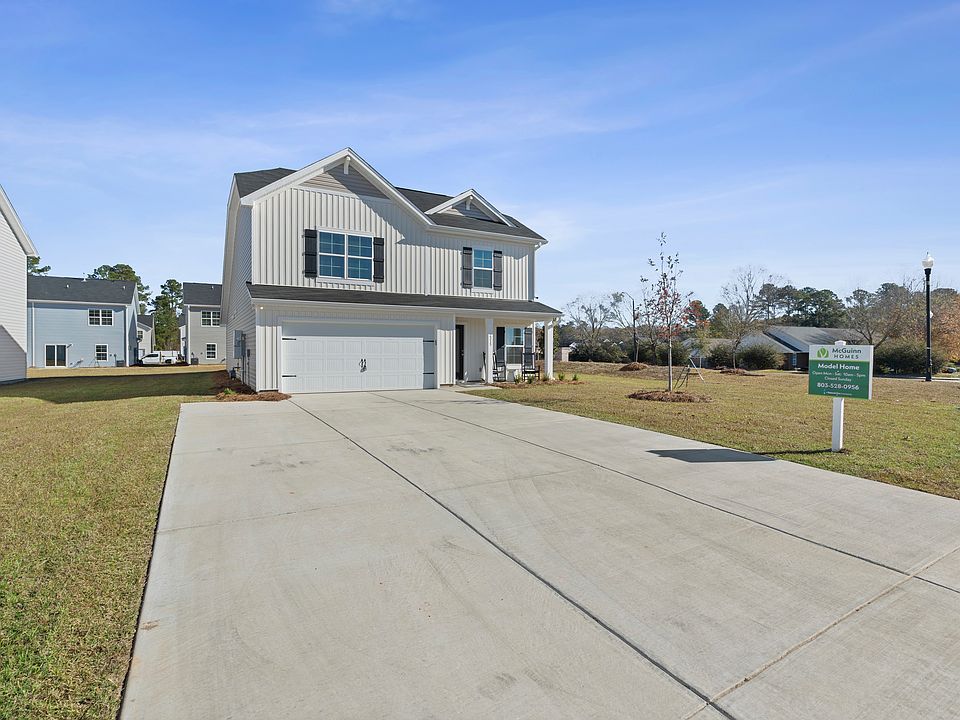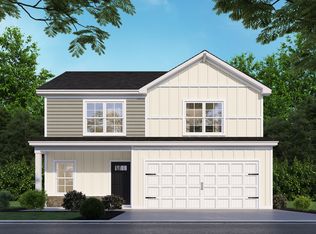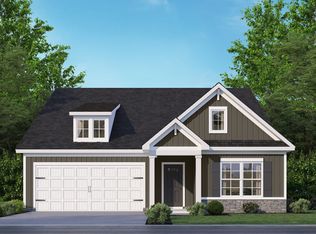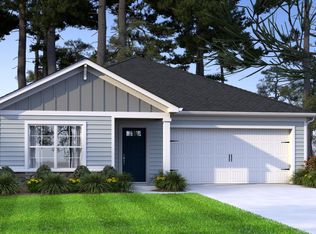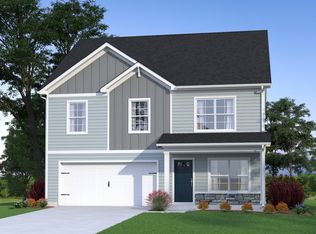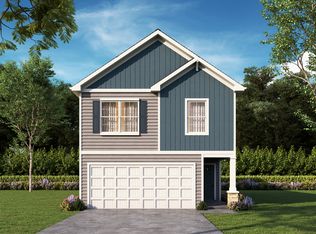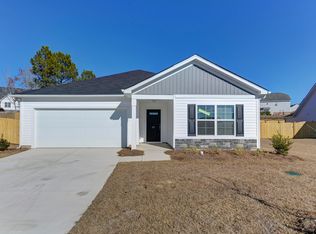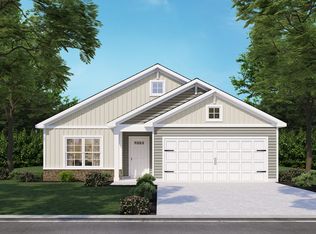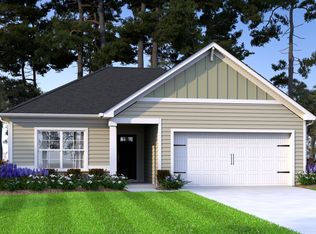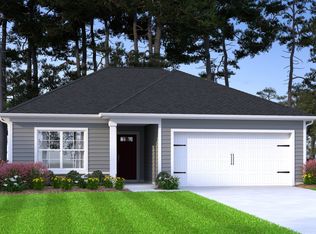Buildable plan: Beechwood A, Sibley Village, Sumter, SC 29153
Buildable plan
This is a floor plan you could choose to build within this community.
View move-in ready homesWhat's special
- 19 |
- 1 |
Travel times
Schedule tour
Select your preferred tour type — either in-person or real-time video tour — then discuss available options with the builder representative you're connected with.
Facts & features
Interior
Bedrooms & bathrooms
- Bedrooms: 3
- Bathrooms: 3
- Full bathrooms: 2
- 1/2 bathrooms: 1
Interior area
- Total interior livable area: 1,649 sqft
Property
Parking
- Total spaces: 2
- Parking features: Garage
- Garage spaces: 2
Features
- Levels: 2.0
- Stories: 2
Construction
Type & style
- Home type: SingleFamily
- Property subtype: Single Family Residence
Condition
- New Construction
- New construction: Yes
Details
- Builder name: McGuinn Homes
Community & HOA
Community
- Subdivision: Sibley Village
Location
- Region: Sumter
Financial & listing details
- Price per square foot: $153/sqft
- Date on market: 10/17/2025
About the community
Source: McGuinn Homes
3 homes in this community
Available homes
| Listing | Price | Bed / bath | Status |
|---|---|---|---|
| 2395 Daylilly St #138 | $278,490 | 4 bed / 4 bath | Available |
| 2375 Daylilly St #140 | $245,500 | 3 bed / 3 bath | Under construction |
| 2365 Daylilly St #141 | $249,290 | 3 bed / 2 bath | Under construction |
Source: McGuinn Homes
Contact builder

By pressing Contact builder, you agree that Zillow Group and other real estate professionals may call/text you about your inquiry, which may involve use of automated means and prerecorded/artificial voices and applies even if you are registered on a national or state Do Not Call list. You don't need to consent as a condition of buying any property, goods, or services. Message/data rates may apply. You also agree to our Terms of Use.
Learn how to advertise your homesEstimated market value
$252,300
$240,000 - $265,000
Not available
Price history
| Date | Event | Price |
|---|---|---|
| 10/17/2025 | Listed for sale | $252,290$153/sqft |
Source: | ||
Public tax history
Monthly payment
Neighborhood: 29153
Nearby schools
GreatSchools rating
- 3/10High Hills ElementaryGrades: 4-5Distance: 5.3 mi
- 3/10Ebenezer MiddleGrades: 6-8Distance: 3.7 mi
- 5/10Crestwood HighGrades: 9-12Distance: 5 mi
