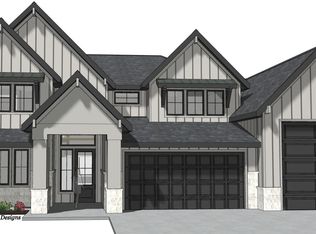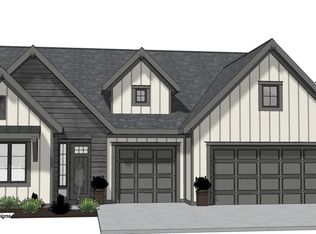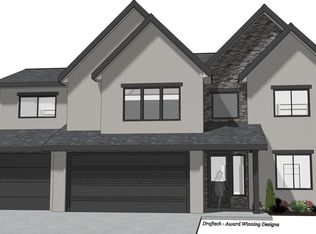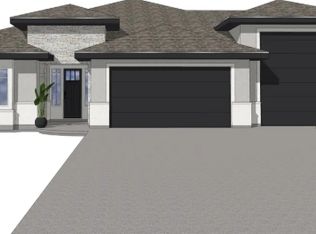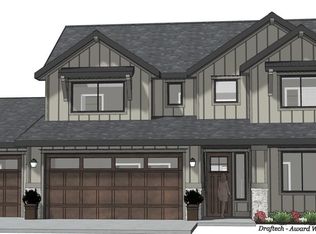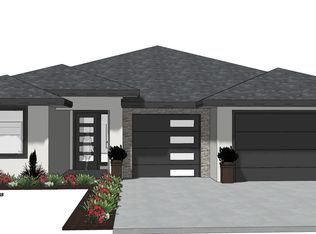Buildable plan: Lincoln, Siena Hills, Richland, WA 99352
Buildable plan
This is a floor plan you could choose to build within this community.
View move-in ready homesWhat's special
- 70 |
- 0 |
Travel times
Schedule tour
Facts & features
Interior
Bedrooms & bathrooms
- Bedrooms: 3
- Bathrooms: 3
- Full bathrooms: 2
- 1/2 bathrooms: 1
Interior area
- Total interior livable area: 2,827 sqft
Property
Parking
- Total spaces: 3
- Parking features: Attached
- Attached garage spaces: 3
Features
- Levels: 2.0
- Stories: 2
Construction
Type & style
- Home type: SingleFamily
- Property subtype: Single Family Residence
Condition
- New Construction
- New construction: Yes
Details
- Builder name: Riverwood Homes
Community & HOA
Community
- Subdivision: Siena Hills
Location
- Region: Richland
Financial & listing details
- Price per square foot: $283/sqft
- Date on market: 12/12/2025
About the community
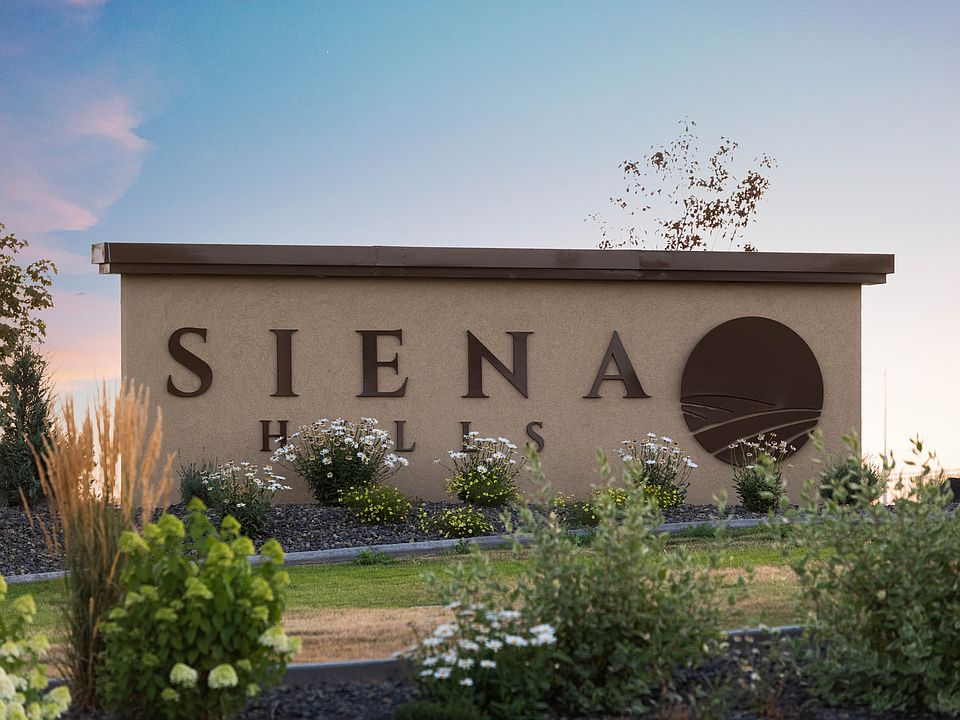
Source: Riverwood Homes
8 homes in this community
Homes based on this plan
| Listing | Price | Bed / bath | Status |
|---|---|---|---|
| 4151 Clover Rd | $739,900 | 4 bed / 3 bath | Available |
Other available homes
| Listing | Price | Bed / bath | Status |
|---|---|---|---|
| 4170 Clover Rd | $638,900 | 3 bed / 3 bath | Available |
| 4135 Clover Rd | $689,900 | 3 bed / 3 bath | Available |
| 670 Cortona Way | $725,000 | 3 bed / 3 bath | Available |
| 668 Lazio Way | $739,900 | 3 bed / 3 bath | Available |
| 2370 Waterhill | $689,900 | 3 bed / 2 bath | Under construction |
| 2346 Waterhill | $774,900 | 4 bed / 3 bath | Under construction |
| 701 Cortona Way | $1,050,000 | 5 bed / 5 bath | Pending |
Source: Riverwood Homes
Contact agent
By pressing Contact agent, you agree that Zillow Group and its affiliates, and may call/text you about your inquiry, which may involve use of automated means and prerecorded/artificial voices. You don't need to consent as a condition of buying any property, goods or services. Message/data rates may apply. You also agree to our Terms of Use. Zillow does not endorse any real estate professionals. We may share information about your recent and future site activity with your agent to help them understand what you're looking for in a home.
Learn how to advertise your homesEstimated market value
$797,400
$758,000 - $837,000
$3,232/mo
Price history
| Date | Event | Price |
|---|---|---|
| 10/7/2025 | Price change | $800,000+8.1%$283/sqft |
Source: | ||
| 9/29/2025 | Listed for sale | $740,000$262/sqft |
Source: | ||
Public tax history
Monthly payment
Neighborhood: 99352
Nearby schools
GreatSchools rating
- 8/10Orchard ElementaryGrades: PK-5Distance: 1.1 mi
- 7/10Leona Libby Middle SchoolGrades: 6-8Distance: 5.2 mi
- 7/10Richland High SchoolGrades: 9-12Distance: 4.2 mi
Schools provided by the builder
- Elementary: Orchard Elementary School
- Middle: Leona Libby Middle School
- High: Richland High School
- District: Richland School District
Source: Riverwood Homes. This data may not be complete. We recommend contacting the local school district to confirm school assignments for this home.

